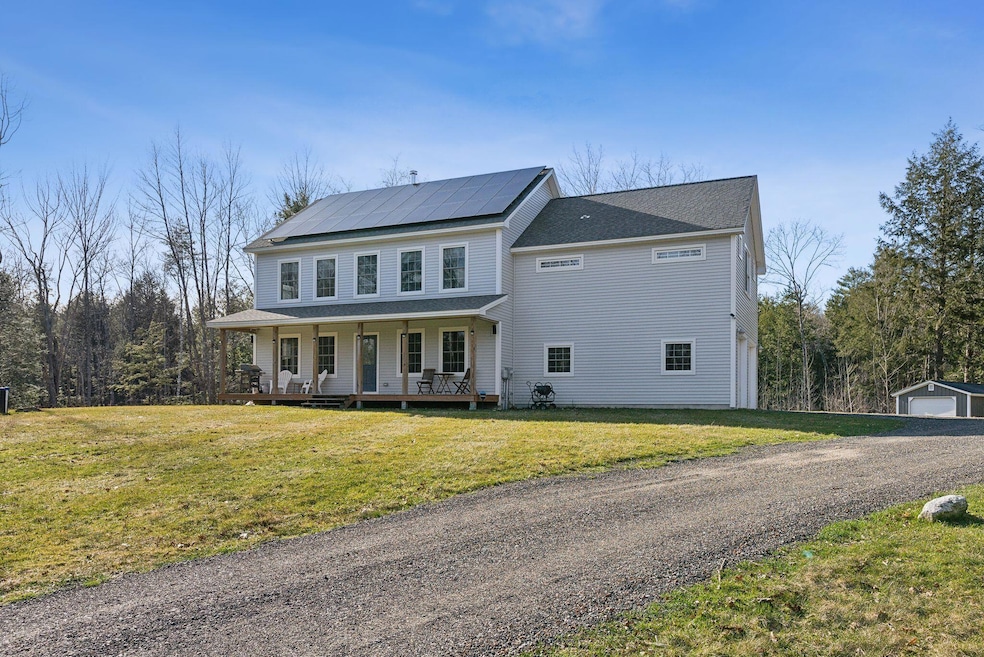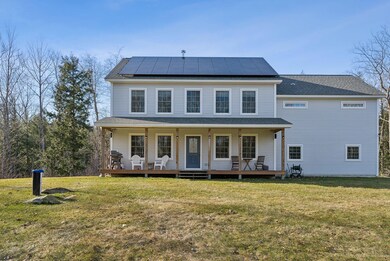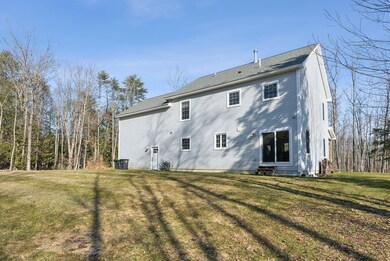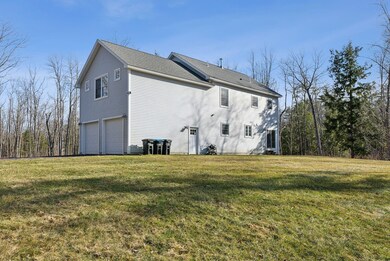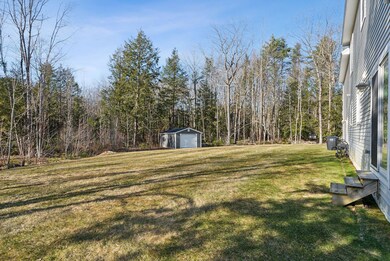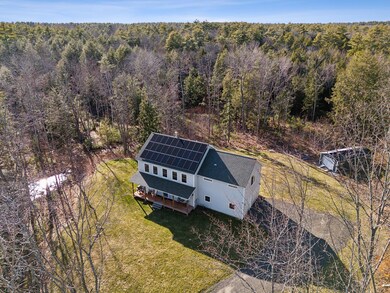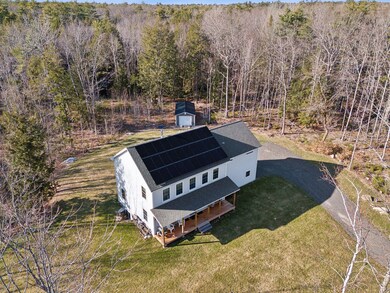Discover space, comfort, and privacy in this nearly 2,500 sq ft home nestled on a serene and vast 7+ acre lot. Built to be very ''green'' and energy efficient, with an ICF foundation, this home features a geo-thermal HVAC system, with solar panels and a large battery, with a separate ''critical loads'' electrical panel, so you are never without power or creature comforts! With 3+ bedrooms, 2 1⁄2 bathrooms, and a large bonus space, this home offers flexible living options ideal for families, or anyone seeking room to spread out or outdoor enthusiasts. The open-concept living area features abundant natural light, a welcoming layout, and views of the surrounding landscape. The kitchen offers generous counter space, plenty of storage, and flows effortlessly into the dining and living areas—perfect for entertaining. The spacious primary suite includes an en-suite bath and ample closet space, while two additional bedrooms provide comfort for family or guests. A large bonus room offers endless possibilities: use it as a home office, gym, playroom, creative studio or 4th bedroom. Outside, enjoy the peace and possibilities of this 7+ acre subdividable, sprawling lot —ideal for gardening, recreation, small-scale farming or development potential. With plenty of space for outdoor projects or simply enjoying nature, this property is a rare opportunity for those seeking a country lifestyle with room to grow in an excellent Falmouth location. There is also a large shed with ample room to store all of your outdoor ''toys''. Ideally situated not far from Town Landing, Portland, Freeport, other popular attractions and with easy access to shopping, 295 and local major hospitals this truly is a special home and property!

