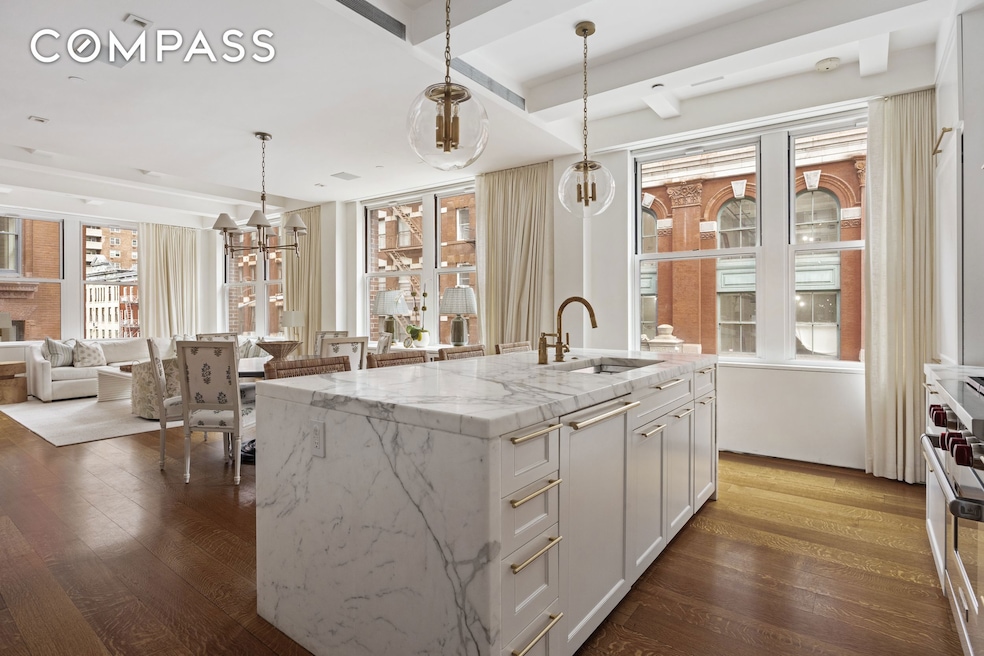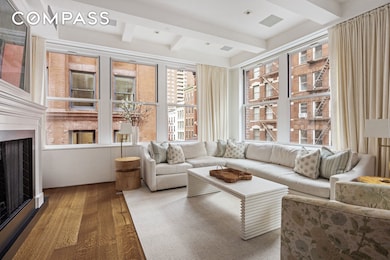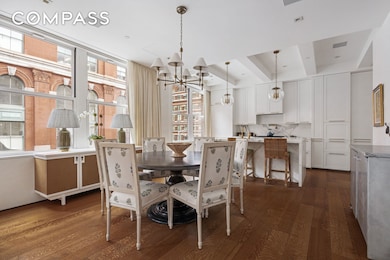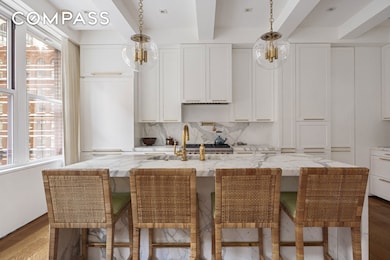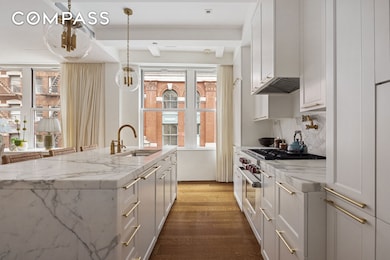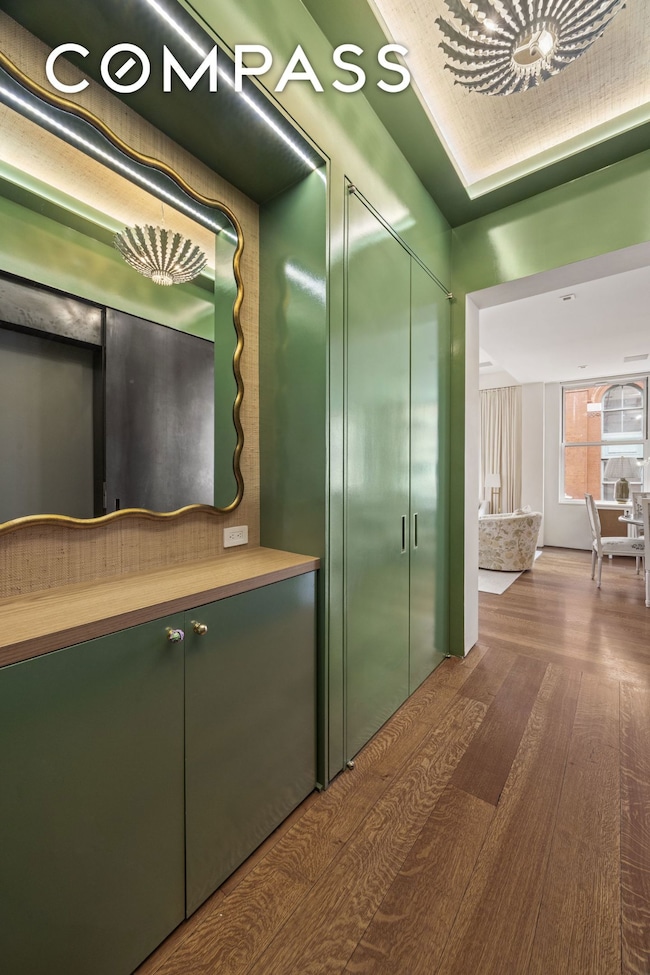5 Harrison St Unit 3 New York, NY 10013
Tribeca NeighborhoodEstimated payment $26,608/month
Highlights
- Wood Flooring
- 3-minute walk to Franklin Street
- Eat-In Kitchen
- P.S. 234 Independence School Rated A
- 1 Fireplace
- 2-minute walk to Duane Park
About This Home
Set in a boutique condominium on an iconic cobblestone Tribeca block, this full-floor three-bedroom, two-bathroom loft offers spacious proportions, thoughtful updates, and abundant natural light. A private elevator opens to the foyer, which leads to the corner great room filled with oversized north and west-facing windows. Wide-plank hardwood floors and exposed beams accentuate the loft’s architectural character, while a wood-burning fireplace anchors the space. The open layout seamlessly blends the living, dining, and kitchen area. Renovated in 2022, the kitchen features a massive marble waterfall island, wood cabinetry, and high-end appliances, including a vented Wolf six-burner range with steam oven and pot filler, Sub-Zero refrigerator with freezer drawers, and Miele dishwasher. The primary suite offers a custom walk-in closet and a recently renovated, en-suite marble bathroom with a steam shower and double vanity. Both bathrooms include radiant heating floors. Additional amenities include a Control4 entertainment system, a washer and dryer within the unit, ample storage with nine closets throughout, as well as optional basement storage for $114.80/month. Built in 2000, 5 Harrison Street is a boutique, pet-friendly condominium located in the Tribeca Historic District. The building is close to neighborhood favorites including Frenchette, Bubby’s, Estancia, and Locanda Verde, as well as Washington Market Park, Hudson River Park, and multiple subway lines.
Open House Schedule
-
Appointment Only Open HouseSunday, November 02, 202510:00 am to 12:00 pm11/2/2025 10:00:00 AM +00:0011/2/2025 12:00:00 PM +00:00Add to Calendar
Property Details
Home Type
- Condominium
Est. Annual Taxes
- $33,348
Year Built
- Built in 2000
Lot Details
- Private Entrance
HOA Fees
- $1,583 Monthly HOA Fees
Home Design
- Entry on the 1st floor
Interior Spaces
- 1,793 Sq Ft Home
- Recessed Lighting
- 1 Fireplace
- Wood Flooring
- Home Security System
- Laundry in unit
Kitchen
- Eat-In Kitchen
- Kitchen Island
Bedrooms and Bathrooms
- 3 Bedrooms
- 2 Full Bathrooms
Utilities
- Central Air
- No Heating
Community Details
- 5 Units
- Tribeca Subdivision
- 6-Story Property
Listing and Financial Details
- Legal Lot and Block 1504 / 00180
Map
Home Values in the Area
Average Home Value in this Area
Tax History
| Year | Tax Paid | Tax Assessment Tax Assessment Total Assessment is a certain percentage of the fair market value that is determined by local assessors to be the total taxable value of land and additions on the property. | Land | Improvement |
|---|---|---|---|---|
| 2025 | $39,644 | $342,467 | $10,143 | $332,324 |
| 2024 | $39,644 | $317,099 | $16,425 | $307,647 |
| 2023 | $38,899 | $317,099 | $11,343 | $305,756 |
| 2022 | $36,349 | $497,396 | $16,425 | $480,971 |
| 2021 | $33,745 | $397,867 | $16,425 | $381,442 |
| 2020 | $32,858 | $386,269 | $16,425 | $369,844 |
| 2019 | $30,763 | $321,869 | $16,425 | $305,444 |
| 2018 | $31,024 | $243,922 | $14,937 | $228,985 |
| 2017 | $29,067 | $228,533 | $16,266 | $212,267 |
| 2016 | $27,280 | $211,606 | $16,026 | $195,580 |
| 2015 | $14,855 | $202,643 | $15,989 | $186,654 |
| 2014 | $14,855 | $203,440 | $16,426 | $187,014 |
Property History
| Date | Event | Price | List to Sale | Price per Sq Ft | Prior Sale |
|---|---|---|---|---|---|
| 10/30/2025 10/30/25 | For Sale | $4,250,000 | +3.7% | $2,370 / Sq Ft | |
| 06/30/2022 06/30/22 | Sold | $4,100,000 | +6.5% | $2,287 / Sq Ft | View Prior Sale |
| 03/25/2022 03/25/22 | For Sale | $3,850,000 | -- | $2,147 / Sq Ft |
Purchase History
| Date | Type | Sale Price | Title Company |
|---|---|---|---|
| Deed | $4,100,000 | -- | |
| Deed | $2,250,000 | -- | |
| Deed | -- | -- | |
| Deed | $2,000,000 | -- | |
| Deed | -- | -- | |
| Deed | $927,000 | -- |
Mortgage History
| Date | Status | Loan Amount | Loan Type |
|---|---|---|---|
| Previous Owner | $1,800,000 | Purchase Money Mortgage | |
| Previous Owner | $1,500,000 | Purchase Money Mortgage |
Source: Real Estate Board of New York (REBNY)
MLS Number: RLS20057464
APN: 0180-1504
- 11 Harrison St Unit 5
- 100 Hudson St Unit 4D
- 100 Hudson St Unit 4A
- 100 Hudson St Unit 4C
- 90 Hudson St Unit 3D
- 112 Hudson St Unit 3
- 345 Greenwich St Unit 1A
- 345 Greenwich St Unit RETAIL
- 345 Greenwich St Unit 1B
- 25 Harrison St
- 19 Jay St
- 53 N Moore St Unit 2F
- 53 N Moore St Unit 2F East
- 53 N Moore St Unit 3A
- 1 Worth St Unit 6R
- 152 Franklin St Unit PH
- 15 Leonard St Unit PH
- 60 Beach St Unit 3C
- 10 Jay St Unit 4
- 37 Harrison St
- 40 Hudson St Unit 24-B
- 40 Hudson St Unit 4
- 321 Greenwich St Unit PENTHOUSE
- 16 Hudson St
- 41 Chambers St Unit 2606
- 311 Greenwich St Unit 15K
- 143 Reade St Unit 10A
- 228 W Broadway
- 303 Greenwich St Unit 4E
- 303 Greenwich St Unit 6-K
- 57 Leonard St Unit 1FLR/BASEMENT
- 56 Leonard St
- 162 Chambers St Unit 3
- 200 Chambers St Unit 9D
- 200 Chambers St Unit 10B
- 200 Chambers St Unit 5L
- 69 Leonard St Unit ID1255361P
- 123 Chambers St Unit 5
- 85 W Broadway Unit FL3-ID1039016P
- 85 W Broadway Unit 12E
