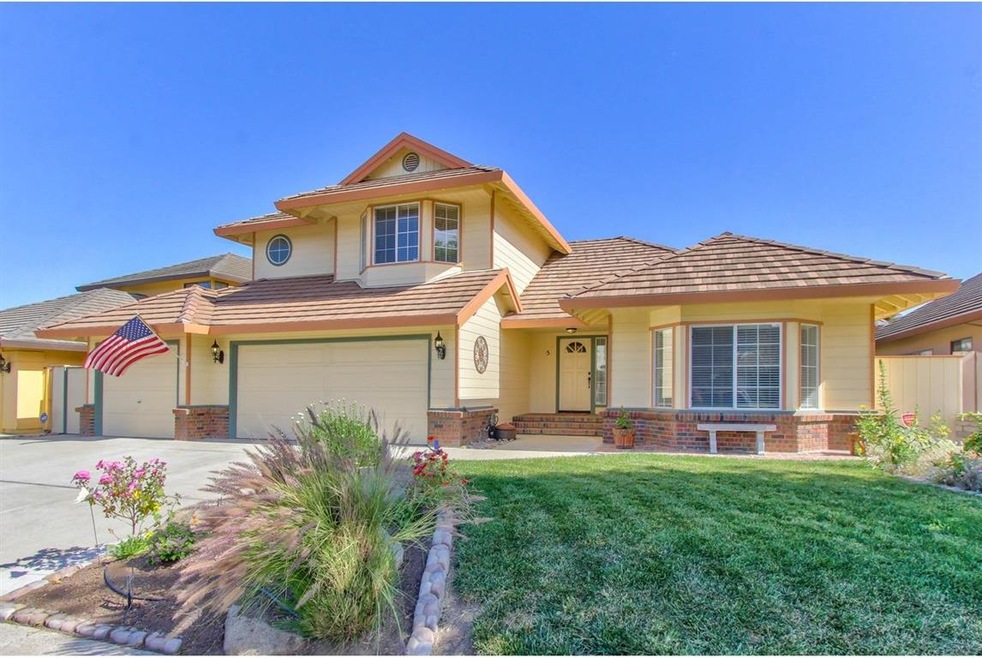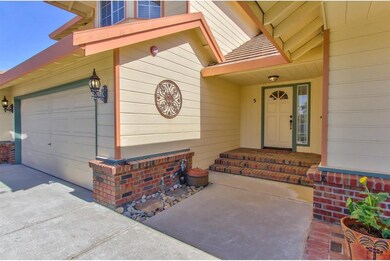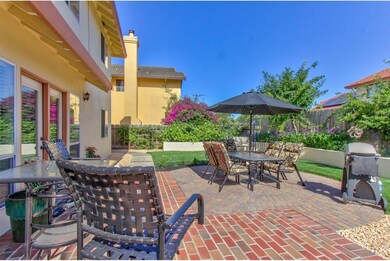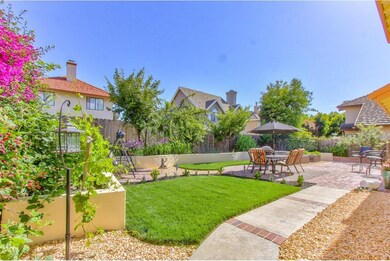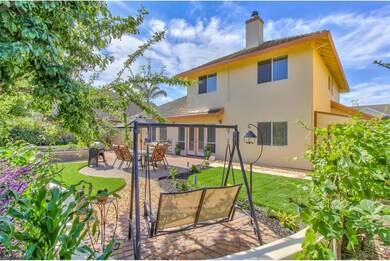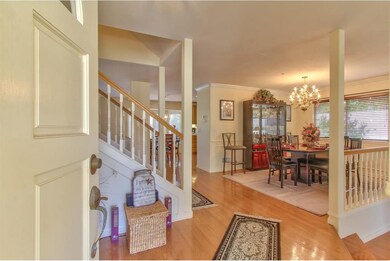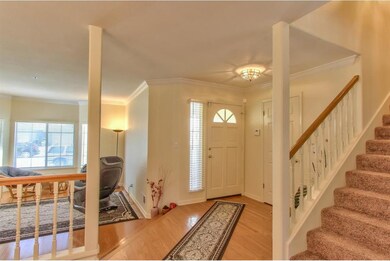
5 Harrod Cir Salinas, CA 93906
Harden Ranch NeighborhoodHighlights
- Wood Flooring
- Neighborhood Views
- Formal Dining Room
- Main Floor Bedroom
- Breakfast Area or Nook
- Walk-In Closet
About This Home
As of August 2019A Harrod Home in a Premium Cul-de-sac! 4 bedroom, 3 full bathrooms and a 3 car garage on this well taken care of home! It has a private wing downstairs with a full bedroom and bathroom. Beautiful floors through out the first floor. Huge master suite with two closets, double sink on master bath and a soaking tub, plus two more bedrooms and a full bathroom upstairs. It has a dream back yard with different fruit trees including different type of plums, an apple and a pear. There are also blackberry plants and different vegetables already planted in the above-ground planters. Kitchen has a breakfast nook where you can admire the backyard, it also has all stainless steal appliances including a built-in oven and microwave. Home has a storage shed in the side yard and the garage is over-sized for those that love to work on their hobbies in the garage. It has a storage area with a drop ladder and many more amenities. Come see it to fall in love Sq.ft./lot size/age/schools not verified by LA.
Last Agent to Sell the Property
Coldwell Banker/Gay Dales License #01727089 Listed on: 06/11/2019

Last Buyer's Agent
George Cole
Coldwell Banker/Gay Dales License #00755913

Home Details
Home Type
- Single Family
Est. Annual Taxes
- $8,186
Year Built
- Built in 1994
Lot Details
- 6,534 Sq Ft Lot
- Fenced
- Back Yard
- Zoning described as R1
Parking
- 3 Car Garage
Home Design
- Wood Frame Construction
- Tile Roof
- Concrete Perimeter Foundation
- Stucco
Interior Spaces
- 2,270 Sq Ft Home
- 2-Story Property
- Fireplace With Gas Starter
- Family Room with Fireplace
- Formal Dining Room
- Neighborhood Views
- Alarm System
Kitchen
- Breakfast Area or Nook
- Built-In Oven
- Gas Cooktop
- Range Hood
- Microwave
- Dishwasher
- Kitchen Island
- Tile Countertops
- Disposal
Flooring
- Wood
- Carpet
- Vinyl
Bedrooms and Bathrooms
- 4 Bedrooms
- Main Floor Bedroom
- Walk-In Closet
- Bathroom on Main Level
- 3 Full Bathrooms
- Dual Sinks
- Bathtub with Shower
Laundry
- Laundry in unit
- Gas Dryer Hookup
Additional Features
- Shed
- Forced Air Heating System
Listing and Financial Details
- Assessor Parcel Number 211-252-032-000
Ownership History
Purchase Details
Home Financials for this Owner
Home Financials are based on the most recent Mortgage that was taken out on this home.Purchase Details
Home Financials for this Owner
Home Financials are based on the most recent Mortgage that was taken out on this home.Purchase Details
Home Financials for this Owner
Home Financials are based on the most recent Mortgage that was taken out on this home.Purchase Details
Home Financials for this Owner
Home Financials are based on the most recent Mortgage that was taken out on this home.Purchase Details
Home Financials for this Owner
Home Financials are based on the most recent Mortgage that was taken out on this home.Purchase Details
Purchase Details
Home Financials for this Owner
Home Financials are based on the most recent Mortgage that was taken out on this home.Purchase Details
Home Financials for this Owner
Home Financials are based on the most recent Mortgage that was taken out on this home.Similar Homes in Salinas, CA
Home Values in the Area
Average Home Value in this Area
Purchase History
| Date | Type | Sale Price | Title Company |
|---|---|---|---|
| Grant Deed | $639,000 | Chicago Title Company Salina | |
| Interfamily Deed Transfer | -- | None Available | |
| Quit Claim Deed | -- | Old Republic Title | |
| Grant Deed | $404,000 | Old Republic Title Company | |
| Interfamily Deed Transfer | -- | None Available | |
| Interfamily Deed Transfer | -- | -- | |
| Grant Deed | $267,500 | First American Title | |
| Grant Deed | $267,500 | First American Title Ins Co |
Mortgage History
| Date | Status | Loan Amount | Loan Type |
|---|---|---|---|
| Open | $462,200 | New Conventional | |
| Closed | $484,300 | New Conventional | |
| Previous Owner | $300,000 | New Conventional | |
| Previous Owner | $323,110 | New Conventional | |
| Previous Owner | $200,000 | Credit Line Revolving | |
| Previous Owner | $25,000 | Credit Line Revolving | |
| Previous Owner | $280,000 | Unknown | |
| Previous Owner | $263,300 | Unknown | |
| Previous Owner | $214,000 | No Value Available | |
| Previous Owner | $213,600 | No Value Available | |
| Closed | $40,100 | No Value Available |
Property History
| Date | Event | Price | Change | Sq Ft Price |
|---|---|---|---|---|
| 08/13/2019 08/13/19 | Sold | $639,000 | 0.0% | $281 / Sq Ft |
| 06/21/2019 06/21/19 | Pending | -- | -- | -- |
| 06/11/2019 06/11/19 | For Sale | $639,000 | +58.2% | $281 / Sq Ft |
| 08/08/2013 08/08/13 | Sold | $403,888 | -0.3% | $178 / Sq Ft |
| 06/04/2013 06/04/13 | Pending | -- | -- | -- |
| 06/03/2013 06/03/13 | For Sale | $405,000 | -- | $178 / Sq Ft |
Tax History Compared to Growth
Tax History
| Year | Tax Paid | Tax Assessment Tax Assessment Total Assessment is a certain percentage of the fair market value that is determined by local assessors to be the total taxable value of land and additions on the property. | Land | Improvement |
|---|---|---|---|---|
| 2025 | $8,186 | $698,834 | $273,408 | $425,426 |
| 2024 | $8,186 | $685,133 | $268,048 | $417,085 |
| 2023 | $7,545 | $671,700 | $262,793 | $408,907 |
| 2022 | $7,472 | $658,531 | $257,641 | $400,890 |
| 2021 | $7,422 | $645,620 | $252,590 | $393,030 |
| 2020 | $7,095 | $639,000 | $250,000 | $389,000 |
| 2019 | $4,914 | $443,833 | $87,910 | $355,923 |
| 2018 | $5,061 | $435,132 | $86,187 | $348,945 |
| 2017 | $5,114 | $426,601 | $84,498 | $342,103 |
| 2016 | $4,963 | $418,238 | $82,842 | $335,396 |
| 2015 | $4,922 | $411,957 | $81,598 | $330,359 |
| 2014 | $4,716 | $403,888 | $80,000 | $323,888 |
Agents Affiliated with this Home
-
Leidi Godoy

Seller's Agent in 2019
Leidi Godoy
Coldwell Banker/Gay Dales
(831) 320-0117
1 in this area
33 Total Sales
-
G
Buyer's Agent in 2019
George Cole
Coldwell Banker/Gay Dales
-
S
Buyer's Agent in 2019
Steve Hall
RE/MAX
Map
Source: MLSListings
MLS Number: ML81756143
APN: 211-252-032-000
- 329 Westminster Dr
- 1880 Gamay Way
- 1823 Broadway Dr
- 1910 Burgundy Way
- 336 Rainier Dr
- 1818 Lancashire Dr
- 1875 Lancashire Dr
- 730 N Main St
- 354 Chaparral St
- 607 Calaveras Dr
- 1575 Sepulveda Dr
- 634 Yreka Dr
- 55 San Juan Grade Rd Unit 85
- 55 San Juan Grade Rd Unit 73
- 225 Loma Dr
- 1861 Cherokee Dr Unit 1
- 216 Crescent Way
- 129 Rodeo Ave
- 1780 Truckee Way
- 1619 Seville St
