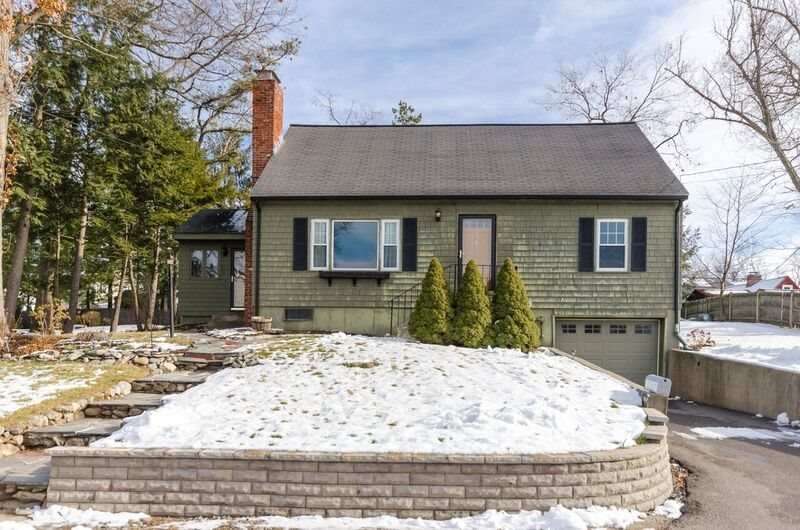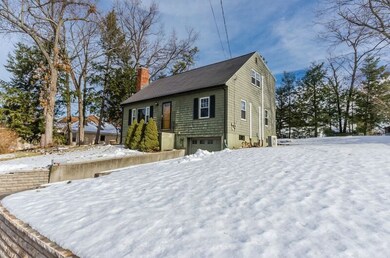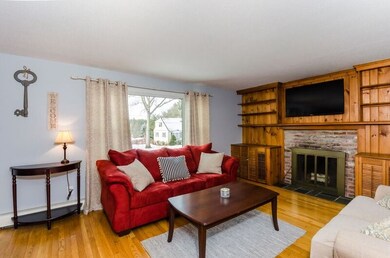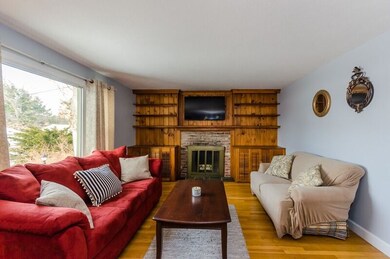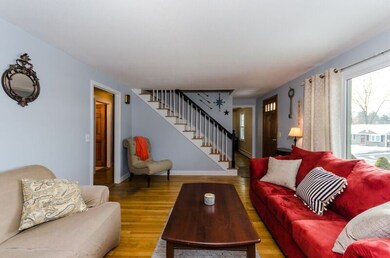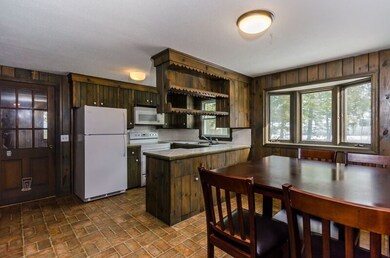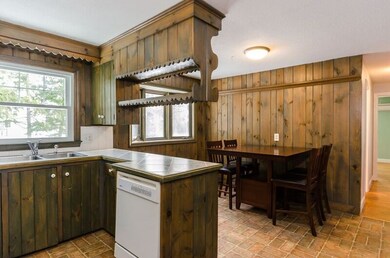
5 Hastings Ln Nashua, NH 03064
North End Nashua NeighborhoodHighlights
- Wood Flooring
- Patio
- Hard or Low Nap Flooring
- Main Floor Bedroom
- Bathroom on Main Level
- Landscaped
About This Home
As of January 2025North End 4 Bedroom Cape in the Charlotte Ave School District on an adorable lot with picturesque landscaping complete with a new retaining wall. This house is located in a quaint neighborhood with in walking distance to local schools and parks. Amenities include a large eat in kitchen, two hearths and fireplaces, a sunroom, partial central air conditioning, hardwood flooring, new energy efficient windows, and fresh paint through out most of the rooms. The basement is partially finished with a large brick hearth and fireplace as well as a bar. With a ceiling and flooring, this space will make a great bonus room. This home offers a flexible floor plan with the ability to have one floor living with a bathroom and bedroom on the first floor. Easy to show and a quick close possible.
Last Agent to Sell the Property
Century 21 Cardinal License #063194 Listed on: 01/03/2017

Last Buyer's Agent
Paul Butler
Coldwell Banker Realty Nashua License #069058

Home Details
Home Type
- Single Family
Est. Annual Taxes
- $7,297
Year Built
- 1964
Lot Details
- 0.26 Acre Lot
- Landscaped
- Level Lot
Parking
- 1 Car Garage
Home Design
- Concrete Foundation
- Wood Frame Construction
- Shingle Roof
- Wood Siding
- Shingle Siding
Interior Spaces
- 2-Story Property
- ENERGY STAR Qualified Windows
- Wood Flooring
- Partially Finished Basement
- Walk-Up Access
Kitchen
- Electric Range
- Dishwasher
Bedrooms and Bathrooms
- 4 Bedrooms
- Main Floor Bedroom
- Bathroom on Main Level
Accessible Home Design
- Hard or Low Nap Flooring
Outdoor Features
- Patio
- Outbuilding
Utilities
- Baseboard Heating
- Hot Water Heating System
- Heating System Uses Natural Gas
- 100 Amp Service
- Natural Gas Water Heater
Ownership History
Purchase Details
Home Financials for this Owner
Home Financials are based on the most recent Mortgage that was taken out on this home.Purchase Details
Home Financials for this Owner
Home Financials are based on the most recent Mortgage that was taken out on this home.Purchase Details
Home Financials for this Owner
Home Financials are based on the most recent Mortgage that was taken out on this home.Purchase Details
Home Financials for this Owner
Home Financials are based on the most recent Mortgage that was taken out on this home.Similar Homes in Nashua, NH
Home Values in the Area
Average Home Value in this Area
Purchase History
| Date | Type | Sale Price | Title Company |
|---|---|---|---|
| Warranty Deed | $620,000 | None Available | |
| Warranty Deed | $620,000 | None Available | |
| Warranty Deed | $620,000 | None Available | |
| Warranty Deed | $442,533 | None Available | |
| Warranty Deed | $442,533 | None Available | |
| Warranty Deed | $442,533 | None Available | |
| Warranty Deed | $442,533 | None Available | |
| Warranty Deed | $261,000 | -- | |
| Warranty Deed | $261,000 | -- | |
| Warranty Deed | $227,000 | -- | |
| Warranty Deed | $261,000 | -- | |
| Warranty Deed | $227,000 | -- |
Mortgage History
| Date | Status | Loan Amount | Loan Type |
|---|---|---|---|
| Open | $620,000 | Purchase Money Mortgage | |
| Closed | $620,000 | Purchase Money Mortgage | |
| Previous Owner | $352,500 | New Conventional | |
| Previous Owner | $280,000 | Adjustable Rate Mortgage/ARM | |
| Previous Owner | $256,272 | FHA | |
| Closed | $0 | No Value Available |
Property History
| Date | Event | Price | Change | Sq Ft Price |
|---|---|---|---|---|
| 01/13/2025 01/13/25 | Sold | $620,000 | +6.0% | $254 / Sq Ft |
| 12/09/2024 12/09/24 | Pending | -- | -- | -- |
| 12/05/2024 12/05/24 | For Sale | $585,000 | +32.2% | $239 / Sq Ft |
| 09/09/2020 09/09/20 | Sold | $442,500 | +10.8% | $186 / Sq Ft |
| 07/27/2020 07/27/20 | Pending | -- | -- | -- |
| 07/24/2020 07/24/20 | For Sale | $399,500 | +53.1% | $168 / Sq Ft |
| 02/27/2017 02/27/17 | Sold | $261,000 | +0.4% | $169 / Sq Ft |
| 01/09/2017 01/09/17 | Pending | -- | -- | -- |
| 01/03/2017 01/03/17 | For Sale | $259,900 | +14.5% | $168 / Sq Ft |
| 09/06/2013 09/06/13 | Sold | $227,000 | -5.4% | $157 / Sq Ft |
| 08/12/2013 08/12/13 | Pending | -- | -- | -- |
| 06/06/2013 06/06/13 | For Sale | $239,900 | -- | $165 / Sq Ft |
Tax History Compared to Growth
Tax History
| Year | Tax Paid | Tax Assessment Tax Assessment Total Assessment is a certain percentage of the fair market value that is determined by local assessors to be the total taxable value of land and additions on the property. | Land | Improvement |
|---|---|---|---|---|
| 2023 | $7,297 | $400,300 | $137,000 | $263,300 |
| 2022 | $7,233 | $400,300 | $137,000 | $263,300 |
| 2021 | $6,885 | $296,500 | $100,400 | $196,100 |
| 2020 | $6,559 | $290,100 | $100,400 | $189,700 |
| 2019 | $6,313 | $290,100 | $100,400 | $189,700 |
| 2018 | $6,153 | $290,100 | $100,400 | $189,700 |
| 2017 | $5,602 | $217,200 | $86,700 | $130,500 |
| 2016 | $5,445 | $217,200 | $86,700 | $130,500 |
| 2015 | $5,328 | $217,200 | $86,700 | $130,500 |
| 2014 | $5,224 | $217,200 | $86,700 | $130,500 |
Agents Affiliated with this Home
-

Seller's Agent in 2025
Angeline Gorham
BHHS Verani Realty Hampstead
(603) 620-1717
4 in this area
140 Total Sales
-

Buyer's Agent in 2025
Molleigh McGovern
Keller Williams Realty-Metropolitan
(603) 860-8862
1 in this area
76 Total Sales
-

Seller's Agent in 2020
Kessie Ausiaikova
Keller Williams Realty Boston Northwest
(617) 640-4895
1 in this area
26 Total Sales
-
H
Seller's Agent in 2017
Holly Countie
Century 21 Cardinal
(603) 759-0059
4 in this area
58 Total Sales
-
P
Buyer's Agent in 2017
Paul Butler
Coldwell Banker Realty Nashua
-
A
Seller's Agent in 2013
Ann Frigard
BHHS Verani Nashua
Map
Source: PrimeMLS
MLS Number: 4613046
APN: NASH-000137A-000000-000104
- 2 Drury Ln Unit 1
- 26 Beauview Ave
- 23 Salisbury Rd Unit U55
- 10 Meade St Unit 168
- 9 Meade St Unit 62
- 21 Juliana Ave
- 13 Juliana Ave Unit 11
- 25 Juliana Ave
- 1 Opal Way Unit 1
- 2 Opal Way Unit 2
- 3 Opal Way Unit 3
- 31 Juliana Ave
- 31 Juliana Ave Unit 4
- 15 Bartlett Ave
- 144 Amherst St
- 98 Wellington St
- 6 Nova Rd
- 61 Manchester St
- 38 Monza Rd
- 15 1/2 Broad St
