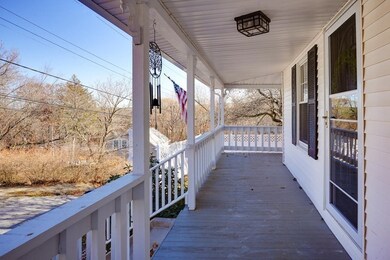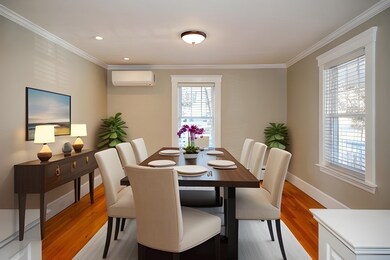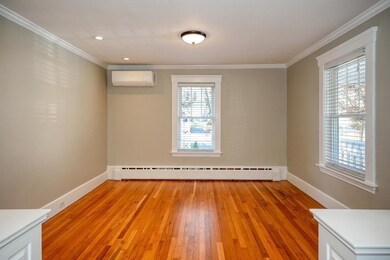
5 Hazel Ave Shrewsbury, MA 01545
Outlying Shrewsbury NeighborhoodHighlights
- Medical Services
- Open Floorplan
- Wood Flooring
- Walter J. Paton Elementary School Rated A
- Ranch Style House
- Solid Surface Countertops
About This Home
As of April 2024Meticulously maintained renovated bungalow perched on a hill with an inviting wrap-around farmer’s porch. Spacious kitchen with large center island w/room for barstools, stainless steel appliances & quartz countertops. Gracious bright living room with walk-out bay window is open to dining room. Custom moldings. Just refinished hardwood floors in the living room, dining room, & bedrooms. Fresh interior paint, 3 new Bosch mini splits, water heater, new 200 amp electrical & new walk way. New stove, washer & Dryer. Over 55 k in recent upgrades. Roof & windows replaced. Updated bath. Recessed lighting. Walk-up attic & walk-out basement for easy access to storage. Low maintenance vinyl siding. Enjoy the patio/grill area and large private yard perfect for outdoor entertaining. Great condo alternative! 3 bedroom septic. Conveniently located on the Shrewsbury/Boylston town line. Quick to all major routes and minutes to UMASS.
Last Agent to Sell the Property
Coldwell Banker Realty - Northborough Listed on: 11/25/2023

Home Details
Home Type
- Single Family
Est. Annual Taxes
- $4,324
Year Built
- Built in 1926 | Remodeled
Lot Details
- 0.45 Acre Lot
- Property fronts an easement
- Level Lot
- Property is zoned RES B-
Home Design
- Ranch Style House
- Bungalow
- Stone Foundation
- Frame Construction
- Shingle Roof
Interior Spaces
- 1,015 Sq Ft Home
- Open Floorplan
- Crown Molding
- Wainscoting
- Recessed Lighting
- Light Fixtures
- Insulated Windows
- Bay Window
- Insulated Doors
Kitchen
- Range
- Dishwasher
- Stainless Steel Appliances
- Kitchen Island
- Solid Surface Countertops
Flooring
- Wood
- Tile
Bedrooms and Bathrooms
- 2 Bedrooms
- Cedar Closet
- 1 Full Bathroom
Laundry
- Dryer
- Washer
Basement
- Walk-Out Basement
- Basement Fills Entire Space Under The House
- Exterior Basement Entry
- Laundry in Basement
Parking
- 5 Car Parking Spaces
- Driveway
- Paved Parking
- Open Parking
- Off-Street Parking
Outdoor Features
- Covered Deck
- Covered patio or porch
Utilities
- Ductless Heating Or Cooling System
- 2 Cooling Zones
- Heating System Uses Oil
- Baseboard Heating
- Private Sewer
- High Speed Internet
Additional Features
- Level Entry For Accessibility
- Property is near schools
Listing and Financial Details
- Assessor Parcel Number M:07 B:030000,1672784
Community Details
Overview
- No Home Owners Association
Amenities
- Medical Services
- Shops
Recreation
- Park
- Jogging Path
Ownership History
Purchase Details
Home Financials for this Owner
Home Financials are based on the most recent Mortgage that was taken out on this home.Purchase Details
Purchase Details
Home Financials for this Owner
Home Financials are based on the most recent Mortgage that was taken out on this home.Purchase Details
Purchase Details
Similar Homes in the area
Home Values in the Area
Average Home Value in this Area
Purchase History
| Date | Type | Sale Price | Title Company |
|---|---|---|---|
| Quit Claim Deed | -- | None Available | |
| Quit Claim Deed | -- | None Available | |
| Quit Claim Deed | -- | None Available | |
| Quit Claim Deed | -- | None Available | |
| Quit Claim Deed | -- | None Available | |
| Quit Claim Deed | -- | None Available | |
| Quit Claim Deed | -- | None Available | |
| Quit Claim Deed | -- | None Available | |
| Quit Claim Deed | -- | None Available | |
| Quit Claim Deed | -- | None Available | |
| Deed | $255,000 | -- | |
| Deed | $255,000 | -- | |
| Deed | $166,000 | -- | |
| Deed | $255,000 | -- | |
| Deed | $166,000 | -- |
Mortgage History
| Date | Status | Loan Amount | Loan Type |
|---|---|---|---|
| Open | $456,577 | FHA | |
| Closed | $456,577 | FHA | |
| Closed | $110,000 | Purchase Money Mortgage | |
| Closed | $0 | Purchase Money Mortgage | |
| Previous Owner | $268,685 | Stand Alone Refi Refinance Of Original Loan | |
| Previous Owner | $260,200 | FHA |
Property History
| Date | Event | Price | Change | Sq Ft Price |
|---|---|---|---|---|
| 04/05/2024 04/05/24 | Sold | $465,000 | +1.3% | $458 / Sq Ft |
| 02/15/2024 02/15/24 | Pending | -- | -- | -- |
| 02/11/2024 02/11/24 | For Sale | $459,000 | 0.0% | $452 / Sq Ft |
| 02/04/2024 02/04/24 | Pending | -- | -- | -- |
| 01/08/2024 01/08/24 | Price Changed | $459,000 | -2.3% | $452 / Sq Ft |
| 12/05/2023 12/05/23 | Price Changed | $469,900 | -4.1% | $463 / Sq Ft |
| 11/25/2023 11/25/23 | For Sale | $489,900 | +22.5% | $483 / Sq Ft |
| 08/14/2023 08/14/23 | Sold | $400,000 | +2.6% | $394 / Sq Ft |
| 07/10/2023 07/10/23 | Pending | -- | -- | -- |
| 07/05/2023 07/05/23 | For Sale | $389,900 | +47.1% | $384 / Sq Ft |
| 12/19/2019 12/19/19 | Sold | $265,000 | -5.3% | $261 / Sq Ft |
| 11/06/2019 11/06/19 | Pending | -- | -- | -- |
| 10/31/2019 10/31/19 | Price Changed | $279,900 | -3.1% | $276 / Sq Ft |
| 10/31/2019 10/31/19 | For Sale | $289,000 | +9.1% | $285 / Sq Ft |
| 10/28/2019 10/28/19 | Off Market | $265,000 | -- | -- |
| 09/28/2019 09/28/19 | Price Changed | $289,000 | -3.0% | $285 / Sq Ft |
| 09/11/2019 09/11/19 | Price Changed | $298,000 | -3.8% | $294 / Sq Ft |
| 07/30/2019 07/30/19 | For Sale | $309,900 | +65.3% | $305 / Sq Ft |
| 04/29/2016 04/29/16 | Sold | $187,500 | -9.9% | $185 / Sq Ft |
| 03/15/2016 03/15/16 | Pending | -- | -- | -- |
| 02/29/2016 02/29/16 | Price Changed | $208,000 | -0.7% | $205 / Sq Ft |
| 12/28/2015 12/28/15 | Price Changed | $209,500 | -2.3% | $206 / Sq Ft |
| 12/01/2015 12/01/15 | Price Changed | $214,500 | -2.3% | $211 / Sq Ft |
| 11/05/2015 11/05/15 | Price Changed | $219,500 | -2.2% | $216 / Sq Ft |
| 10/13/2015 10/13/15 | Price Changed | $224,500 | -2.2% | $221 / Sq Ft |
| 09/25/2015 09/25/15 | For Sale | $229,500 | 0.0% | $226 / Sq Ft |
| 05/13/2014 05/13/14 | Rented | $1,700 | -2.9% | -- |
| 05/13/2014 05/13/14 | For Rent | $1,750 | 0.0% | -- |
| 05/09/2014 05/09/14 | Sold | $150,000 | 0.0% | $143 / Sq Ft |
| 04/17/2014 04/17/14 | Pending | -- | -- | -- |
| 01/16/2014 01/16/14 | Off Market | $150,000 | -- | -- |
| 01/16/2014 01/16/14 | For Sale | $169,000 | -- | $161 / Sq Ft |
Tax History Compared to Growth
Tax History
| Year | Tax Paid | Tax Assessment Tax Assessment Total Assessment is a certain percentage of the fair market value that is determined by local assessors to be the total taxable value of land and additions on the property. | Land | Improvement |
|---|---|---|---|---|
| 2025 | $48 | $400,700 | $241,200 | $159,500 |
| 2024 | $4,254 | $343,600 | $229,700 | $113,900 |
| 2023 | $4,324 | $329,600 | $229,700 | $99,900 |
| 2022 | $4,000 | $283,500 | $187,700 | $95,800 |
| 2021 | $3,395 | $257,400 | $175,700 | $81,700 |
| 2020 | $3,065 | $245,800 | $175,700 | $70,100 |
| 2019 | $3,008 | $239,300 | $172,500 | $66,800 |
| 2018 | $3,104 | $245,200 | $167,600 | $77,600 |
| 2017 | $2,898 | $225,900 | $151,700 | $74,200 |
| 2016 | $2,753 | $211,800 | $134,700 | $77,100 |
| 2015 | $2,657 | $201,300 | $124,200 | $77,100 |
Agents Affiliated with this Home
-
Karen Scopetski

Seller's Agent in 2024
Karen Scopetski
Coldwell Banker Realty - Northborough
(508) 380-0112
10 in this area
148 Total Sales
-
Ana Roque

Buyer's Agent in 2024
Ana Roque
Property Investors & Advisors, LLC
(617) 201-9188
2 in this area
108 Total Sales
-
Adele Hamilton

Seller's Agent in 2023
Adele Hamilton
RE/MAX
(508) 397-2206
2 in this area
8 Total Sales
-
James Carlson

Seller's Agent in 2019
James Carlson
Settlers Realty Group, LLC
(508) 304-2739
6 in this area
38 Total Sales
-
Kristine Guindon

Seller's Agent in 2016
Kristine Guindon
Joe Bean Real Estate
(508) 509-0050
9 Total Sales
-
Alison Zorovich

Seller's Agent in 2014
Alison Zorovich
Re/Max Vision
(508) 335-7775
15 in this area
79 Total Sales
Map
Source: MLS Property Information Network (MLS PIN)
MLS Number: 73181380
APN: SHRE-000007-000000-030000
- 7 Hazel Ave
- 6 Candlewood Way
- 8 Upland Rd
- 2 Poe Ave Unit 1
- 65 Pasadena Pkwy
- 21 Seattle St
- 22 Ridge Rd
- 28 Sewall St
- 24 Cobblestone Ln Unit 7
- 15 Cobblestone Ln Unit 15
- 67 Cobblestone Ln Unit 63
- 3202 Halcyon Dr Unit 3202
- 23 Cypress Ave
- 2 Maria Ln Unit 2
- 44 Amesbury St
- 124 Uncatena Ave
- 267 Gulf St
- 419 Sewall St
- 2 Burkhardt Cir Unit 5
- 56 Ireta Rd






