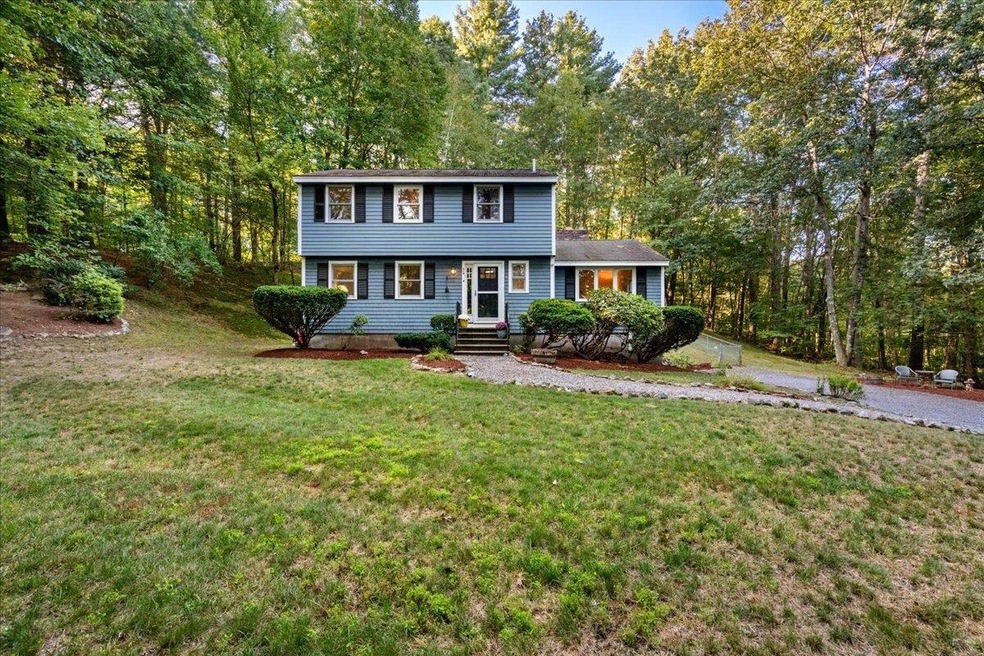5 Hickory Hill Dr Londonderry, NH 03053
Estimated payment $3,430/month
Highlights
- Spa
- Deck
- Cathedral Ceiling
- Colonial Architecture
- Wooded Lot
- Wood Flooring
About This Home
Welcome to this charming colonial home set on a spacious lot with a fully fenced area and plenty of privacy. Nestled back from the road, this home offers a serene setting while remaining close to everyday conveniences. Step inside to find beautiful hardwood floors throughout the first floor and freshly painted interiors that create a warm, inviting feel. The main level features an expansive family room with stunning cathedral ceiling and wood stove, offering an open, airy atmosphere for relaxing or hosting guests. This room opens to the cozy, quaint kitchen which includes an eat-in area with direct access to the deck that is ideal for outdoor dining and entertaining. There is also a separate dining area and living room that offers flexible space for home office or additional entertainment areas along with a 3⁄4 bath. The second floor offers a primary room with walk-in closet and direct access to the full hall bath with laundry. Two additional bedrooms complete the area. The wooded yard offers plenty of room to enjoy nature and gardening. With ample outdoor space and a well-designed interior layout, this home provides both comfort and functionality.
Listing Agent
Keller Williams Realty-Metropolitan License #065885 Listed on: 08/27/2025

Home Details
Home Type
- Single Family
Est. Annual Taxes
- $6,187
Year Built
- Built in 1982
Lot Details
- 1 Acre Lot
- Property fronts a private road
- Wooded Lot
Parking
- 1 Car Garage
- Dirt Driveway
Home Design
- Colonial Architecture
- Concrete Foundation
- Wood Frame Construction
Interior Spaces
- Property has 2 Levels
- Cathedral Ceiling
- Family Room
- Dining Room
- Walk-Out Basement
- Dishwasher
Flooring
- Wood
- Carpet
- Laminate
- Tile
Bedrooms and Bathrooms
- 3 Bedrooms
- Bathroom on Main Level
Laundry
- Laundry Room
- Dryer
- Washer
Outdoor Features
- Spa
- Deck
Schools
- Matthew Thornton Elementary School
- Londonderry Middle School
- Londonderry Senior High School
Utilities
- Private Water Source
- Cable TV Available
Listing and Financial Details
- Legal Lot and Block 58 / 006
- Assessor Parcel Number 008
Map
Home Values in the Area
Average Home Value in this Area
Tax History
| Year | Tax Paid | Tax Assessment Tax Assessment Total Assessment is a certain percentage of the fair market value that is determined by local assessors to be the total taxable value of land and additions on the property. | Land | Improvement |
|---|---|---|---|---|
| 2024 | $7,240 | $448,600 | $195,900 | $252,700 |
| 2023 | $7,035 | $449,500 | $195,900 | $253,600 |
| 2022 | $6,605 | $357,400 | $146,800 | $210,600 |
| 2021 | $6,569 | $357,400 | $146,800 | $210,600 |
| 2020 | $6,592 | $327,800 | $118,700 | $209,100 |
| 2019 | $6,356 | $327,800 | $118,700 | $209,100 |
| 2018 | $5,840 | $267,900 | $98,200 | $169,700 |
| 2017 | $5,789 | $267,900 | $98,200 | $169,700 |
| 2016 | $5,760 | $267,900 | $98,200 | $169,700 |
| 2015 | $5,631 | $267,900 | $98,200 | $169,700 |
| 2014 | $5,650 | $267,900 | $98,200 | $169,700 |
| 2011 | -- | $273,900 | $100,200 | $173,700 |
Property History
| Date | Event | Price | Change | Sq Ft Price |
|---|---|---|---|---|
| 09/08/2025 09/08/25 | Price Changed | $547,000 | -3.2% | $305 / Sq Ft |
| 08/27/2025 08/27/25 | For Sale | $565,000 | -- | $315 / Sq Ft |
Source: PrimeMLS
MLS Number: 5058395
APN: LOND-000008-000000-000006-000058
- 169 High Range Rd
- Lot 14 Lily Ln
- 35 Red Deer Rd
- 13 Woodbine Dr
- 10 Manasquan Cir
- 4 Woodbine Dr
- 29 Rolling Ridge Rd
- 130 Fieldstone Dr Unit 130
- 6 Wiley Hill Rd
- 69 Litchfield Rd
- 5 Wilshire Dr
- 70 Trail Haven Dr Unit 70
- 57 Hardy Rd
- 4 S Parrish Dr
- 107 Litchfield Rd
- 100 Pillsbury Rd Unit 1
- 22 Stage Coach Cir
- 4 Rockwood Ln
- 24 Aldrich St
- 6 King George Dr
- 4 Rockwood Ln
- 13 Aldrich St
- 30 Stonehenge Rd
- 246 Winding Pond Rd
- 41 Gov Bell Dr
- 30 Main St
- 217 Rockingham Rd Unit 301
- 57D Constitution Dr Unit 57D Constitution Dr
- 4 Crestview Cir Unit 112
- 2 Crestview Cir Unit 96
- 108 Granite St
- 93 W Broadway
- 93 W Broadway Unit 1
- 72 W Broadway Unit 72 B All Utilities Incl
- 3 Gilbert Dr
- 48 South Ave Unit 2
- 34 Maple St Unit 2
- 87 N High St Unit B
- 81 N High St Unit 20
- 3981 Old Brown Ave Unit 84






