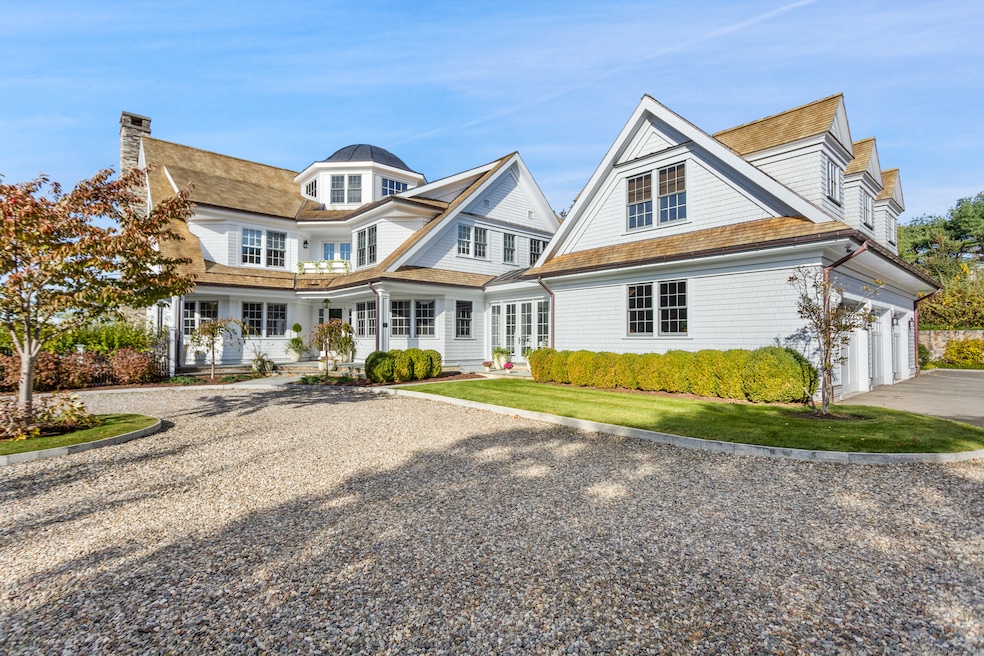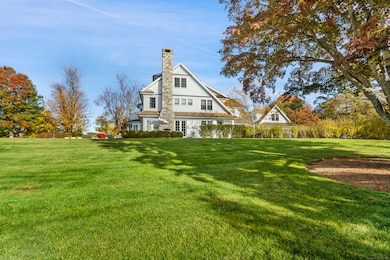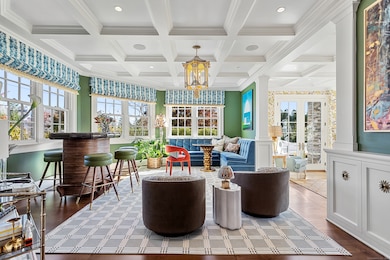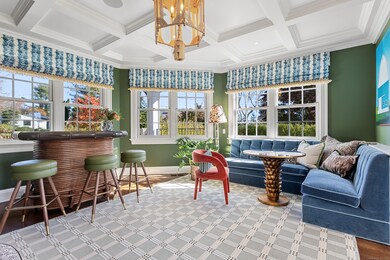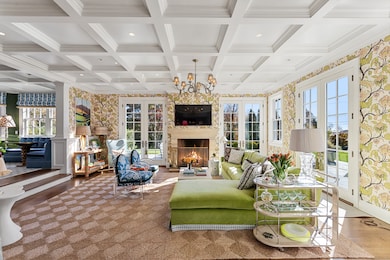5 Hidden Hill Rd Westport, CT 06880
Compo NeighborhoodEstimated payment $56,250/month
Highlights
- Popular Property
- Heated In Ground Pool
- 1.16 Acre Lot
- Green's Farms School Rated A+
- Sub-Zero Refrigerator
- Colonial Architecture
About This Home
Stunning, one-of-one custom home on a private Compo Beach hilltop with sweeping views of Long Island Sound. This Lucien Vita estate was comprehensively refurbished in 2024 to include designer paint treatments, wall coverings, all new lighting and custom window treatments. Luxurious spaces merge impeccable architectural detail and craftsmanship to create distinctive indoor and outdoor living on 4 levels. Soaring 10-foot ceilings and oversized windows allow abundant natural light. The heart of the home is a showstopper kitchen with a grand Calacatta marble island, stunning custom cabinetry and top-tier appliances. Travel the stunning curved staircase to ensuite bedrooms including a primary suite with a balcony and water views for miles. Work comfortably and privately from either of the 3rd floor's offices, or take in July 4th fireworks from an adjoining full length balcony. Perfect for multi-generational living or entertaining, this well-outfitted home includes a 1st floor guest suite plus an in-law suite with separate entry. High-end finishes continue throughout the walk-out lower level as well, including recreation spaces, a kitchenette with stunning lacquered cabinetry and a gym. Outside, the private pool, separate spa, outdoor kitchen with new grill, terraces, outdoor fireplace, cutting garden, and newly landscaped grounds create a private resort-like experience. A rare combination of architectural distinction, sophisticated luxury, and privacy just steps from Compo Beach.
Listing Agent
William Pitt Sotheby's Int'l Brokerage Phone: (917) 744-5089 License #RES.0791190 Listed on: 10/31/2025

Home Details
Home Type
- Single Family
Est. Annual Taxes
- $74,184
Year Built
- Built in 2016
Lot Details
- 1.16 Acre Lot
- Sprinkler System
- Garden
- Property is zoned AA
HOA Fees
- $25 Monthly HOA Fees
Parking
- 3 Car Garage
Home Design
- Colonial Architecture
- Concrete Foundation
- Frame Construction
- Shake Roof
- Shake Siding
Interior Spaces
- Entertainment System
- Built In Speakers
- 3 Fireplaces
- Awning
- French Doors
- Basement Fills Entire Space Under The House
Kitchen
- Gas Range
- Range Hood
- Sub-Zero Refrigerator
- Dishwasher
- Wine Cooler
Bedrooms and Bathrooms
- 6 Bedrooms
Laundry
- Laundry on upper level
- Dryer
- Washer
Attic
- Walkup Attic
- Finished Attic
Home Security
- Home Security System
- Smart Lights or Controls
Pool
- Heated In Ground Pool
- Spa
- Gunite Pool
- Auto Pool Cleaner
Outdoor Features
- Balcony
- Patio
- Shed
- Outdoor Grill
Schools
- Greens Farms Elementary School
- Bedford Middle School
- Staples High School
Utilities
- Central Air
- Heating System Uses Natural Gas
- Tankless Water Heater
- Cable TV Available
Additional Features
- Energy-Efficient Lighting
- Property is near a golf course
Community Details
- Association fees include snow removal, road maintenance
Listing and Financial Details
- Exclusions: See inclusions document
- Assessor Parcel Number 412061
Map
Home Values in the Area
Average Home Value in this Area
Tax History
| Year | Tax Paid | Tax Assessment Tax Assessment Total Assessment is a certain percentage of the fair market value that is determined by local assessors to be the total taxable value of land and additions on the property. | Land | Improvement |
|---|---|---|---|---|
| 2025 | $74,184 | $3,933,400 | $1,368,100 | $2,565,300 |
| 2024 | $73,240 | $3,933,400 | $1,368,100 | $2,565,300 |
| 2023 | $72,178 | $3,933,400 | $1,368,100 | $2,565,300 |
| 2022 | $71,077 | $3,933,400 | $1,368,100 | $2,565,300 |
| 2021 | $65,997 | $3,652,300 | $1,266,700 | $2,385,600 |
| 2020 | $56,517 | $3,586,700 | $1,249,500 | $2,337,200 |
| 2019 | $60,472 | $3,586,700 | $1,249,500 | $2,337,200 |
| 2018 | $60,472 | $3,586,700 | $1,249,500 | $2,337,200 |
| 2017 | $60,472 | $3,586,700 | $1,249,500 | $2,337,200 |
| 2016 | $42,572 | $2,525,000 | $1,249,500 | $1,275,500 |
| 2015 | $12,070 | $667,200 | $667,200 | $0 |
| 2014 | $14,736 | $821,400 | $667,200 | $154,200 |
Property History
| Date | Event | Price | List to Sale | Price per Sq Ft | Prior Sale |
|---|---|---|---|---|---|
| 11/05/2025 11/05/25 | For Sale | $9,495,000 | +10.4% | $830 / Sq Ft | |
| 10/18/2023 10/18/23 | Sold | $8,600,000 | -2.8% | $751 / Sq Ft | View Prior Sale |
| 10/09/2023 10/09/23 | Pending | -- | -- | -- | |
| 09/07/2023 09/07/23 | For Sale | $8,850,000 | +15.3% | $773 / Sq Ft | |
| 08/06/2021 08/06/21 | Sold | $7,675,000 | -2.2% | $673 / Sq Ft | View Prior Sale |
| 07/23/2021 07/23/21 | Pending | -- | -- | -- | |
| 04/22/2021 04/22/21 | For Sale | $7,850,000 | +173.0% | $688 / Sq Ft | |
| 08/21/2013 08/21/13 | Sold | $2,875,000 | -50.0% | $411 / Sq Ft | View Prior Sale |
| 07/22/2013 07/22/13 | Pending | -- | -- | -- | |
| 06/28/2012 06/28/12 | For Sale | $5,750,000 | 0.0% | $821 / Sq Ft | |
| 05/16/2012 05/16/12 | Rented | $3,800 | -2.6% | -- | |
| 04/05/2012 04/05/12 | Under Contract | -- | -- | -- | |
| 02/17/2012 02/17/12 | For Rent | $3,900 | -- | -- |
Purchase History
| Date | Type | Sale Price | Title Company |
|---|---|---|---|
| Warranty Deed | $8,600,000 | None Available | |
| Warranty Deed | $8,600,000 | None Available | |
| Warranty Deed | $7,675,000 | None Available | |
| Warranty Deed | $7,675,000 | None Available | |
| Warranty Deed | $2,875,000 | -- | |
| Warranty Deed | $2,875,000 | -- | |
| Deed | -- | -- | |
| Deed | -- | -- | |
| Warranty Deed | $1,400,000 | -- | |
| Warranty Deed | $1,400,000 | -- |
Mortgage History
| Date | Status | Loan Amount | Loan Type |
|---|---|---|---|
| Previous Owner | $2,875,000 | Purchase Money Mortgage | |
| Previous Owner | $1,000,000 | No Value Available |
Source: SmartMLS
MLS Number: 24136963
APN: WPOR-000004D-000000-000044
- 39 Compo Pkwy
- 11 Sterling Dr
- 260 Hillspoint Rd
- 18 Sherwood Dr
- 33 Burnham Hill
- 216 Hillspoint Rd
- 195 Hillspoint Rd
- 14 Owenoke Park
- 48 Compo Mill Cove
- 46 Compo Mill Cove
- 46 Compo Mill Cove
- 32 Edgewater Hillside
- 11 Edgewater Hillside
- 2 Drumlin Rd
- 11 Manitou Ct
- 61 Edgewater Commons Ln
- 171 Compo Rd S
- 171 & 169 Compo Rd S
- 6 Stony Point Rd
- 23 Bridge St
- 19 Bluewater Hill
- 28 Norwalk Ave
- 19 Soundview Dr
- 232 Hillspoint Rd
- 200 Hillspoint Rd
- 205 Hillspoint Rd Unit 2nd Floor
- 50 Compo Mill Cove
- 160 Hillspoint Rd
- 158 Hillspoint Rd
- 5 Inwood Ln
- 18 Hales Rd
- 112 Hillspoint Rd
- 18 Bridge St
- 17 Ferry Ln
- 2 Valley Rd
- 36 Spriteview Ave
- 36 Treadwell Ave Unit 2
- 11 Beachside Common
- 8 Norden Place
- 6 Summer Hill Rd
