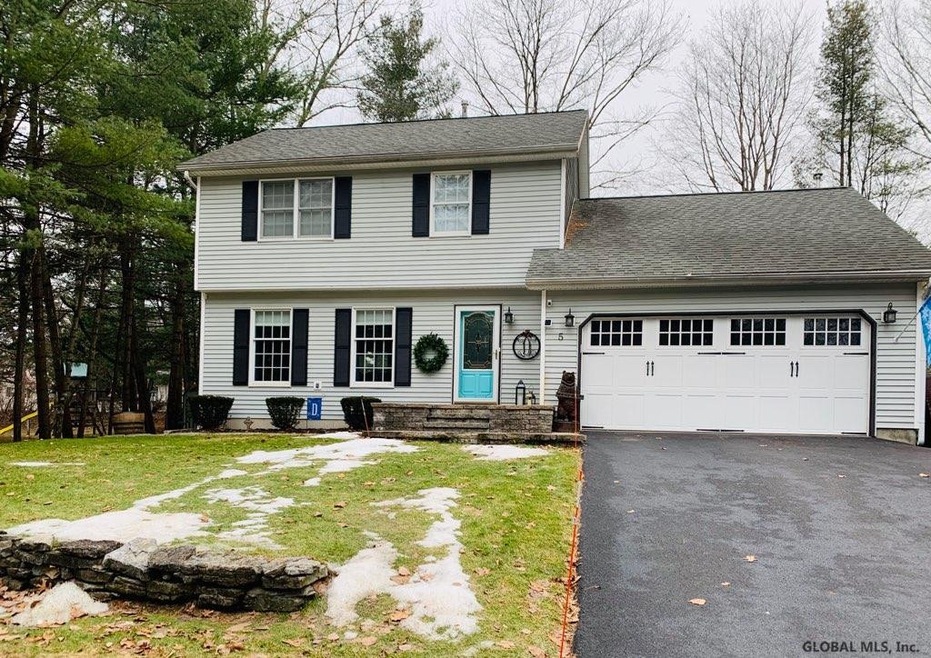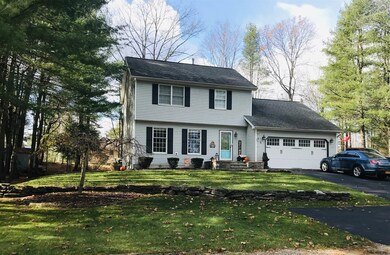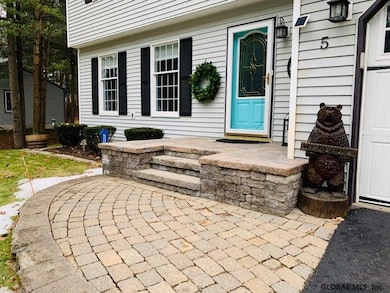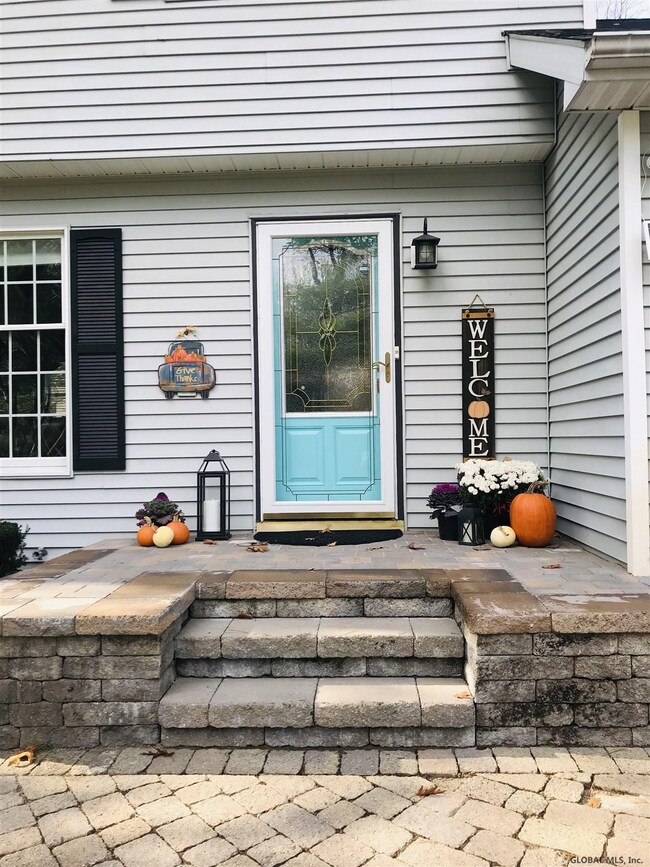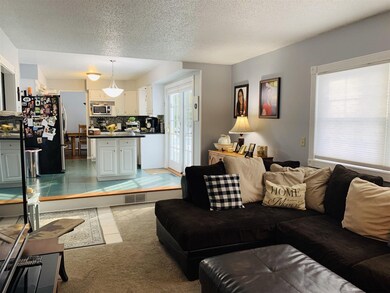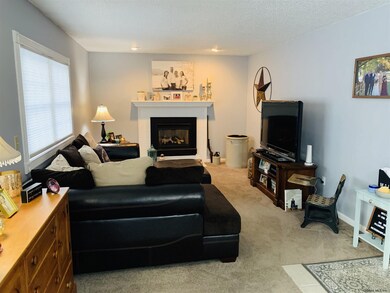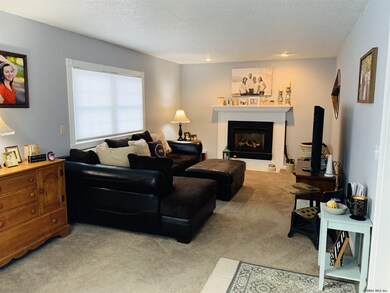
5 Hidden Hills Dr Queensbury, NY 12804
Highlights
- Colonial Architecture
- No HOA
- 2 Car Attached Garage
- Deck
- Home Office
- Home Security System
About This Home
As of June 2025This beautifully updated colonial has 3 bedrooms, 1.5 baths, living room, dining room and a kitchen that looks into the family room with a gas fireplace. Kitchen has soap stone counter tops with a new counter top on the island. New bamboo hardwood floors in the living room and dining room. All new carpet upstairs and in the family room. Large deck on the back to sit and relax while the kids play in the backyard. Kensington/Glens Falls School district located in Queensbury. So many updates that you will not want to miss out on seeing. All you have to do is move into this cozy colonial and call it your own. Call me today and book your showing! Excellent Condition
Last Agent to Sell the Property
Coldwell Banker Prime Properties License #10401295057 Listed on: 03/03/2020

Last Buyer's Agent
Frank Garrow
Classic Homes Real Estate Grp License #40GA1051172
Home Details
Home Type
- Single Family
Est. Annual Taxes
- $5,982
Year Built
- Built in 1989
Lot Details
- 0.29 Acre Lot
- Lot Dimensions are 101x124
- Landscaped
- Front and Back Yard Sprinklers
- Cleared Lot
Parking
- 2 Car Attached Garage
- Driveway
- Off-Street Parking
Home Design
- Colonial Architecture
- Shingle Roof
- Composition Roof
- Vinyl Siding
Interior Spaces
- Gas Fireplace
- Sliding Doors
- Family Room
- Living Room with Fireplace
- Dining Room
- Home Office
- Laundry Room
Kitchen
- Gas Oven
- Microwave
- Dishwasher
- Kitchen Island
Flooring
- Carpet
- Ceramic Tile
Bedrooms and Bathrooms
- 3 Bedrooms
- Primary bedroom located on second floor
Finished Basement
- Heated Basement
- Laundry in Basement
Home Security
- Home Security System
- Fire and Smoke Detector
Outdoor Features
- Deck
- Shed
Schools
- Kensington Road Elementary School
- Glens Falls High School
Utilities
- Forced Air Heating and Cooling System
- Heating System Uses Natural Gas
- Septic Tank
- High Speed Internet
- Cable TV Available
Community Details
- No Home Owners Association
- Colonial
Listing and Financial Details
- Legal Lot and Block 9 / 1
- Assessor Parcel Number 523400 302.18-1-9
Ownership History
Purchase Details
Home Financials for this Owner
Home Financials are based on the most recent Mortgage that was taken out on this home.Purchase Details
Home Financials for this Owner
Home Financials are based on the most recent Mortgage that was taken out on this home.Purchase Details
Home Financials for this Owner
Home Financials are based on the most recent Mortgage that was taken out on this home.Purchase Details
Home Financials for this Owner
Home Financials are based on the most recent Mortgage that was taken out on this home.Purchase Details
Purchase Details
Similar Homes in the area
Home Values in the Area
Average Home Value in this Area
Purchase History
| Date | Type | Sale Price | Title Company |
|---|---|---|---|
| Deed | $430,000 | None Available | |
| Deed | $260,000 | None Available | |
| Deed | $260,000 | None Available | |
| Deed | $260,000 | Misc Company | |
| Deed | $260,000 | Misc Company | |
| Deed | $242,500 | Suzanne Specter-Tougas | |
| Deed | $242,500 | Suzanne Specter-Tougas | |
| Deed | $245,000 | Mark Rehm | |
| Deed | $245,000 | Mark Rehm | |
| Deed | $134,500 | Howard I Krantz | |
| Deed | $134,500 | Howard I Krantz |
Mortgage History
| Date | Status | Loan Amount | Loan Type |
|---|---|---|---|
| Previous Owner | $208,000 | Purchase Money Mortgage | |
| Previous Owner | $235,225 | Purchase Money Mortgage | |
| Previous Owner | $205,600 | Stand Alone Refi Refinance Of Original Loan |
Property History
| Date | Event | Price | Change | Sq Ft Price |
|---|---|---|---|---|
| 06/11/2025 06/11/25 | Sold | $430,000 | +3.6% | $275 / Sq Ft |
| 04/26/2025 04/26/25 | Pending | -- | -- | -- |
| 04/22/2025 04/22/25 | For Sale | $414,900 | +59.6% | $265 / Sq Ft |
| 05/13/2020 05/13/20 | Sold | $260,000 | -3.7% | $166 / Sq Ft |
| 03/12/2020 03/12/20 | Pending | -- | -- | -- |
| 03/02/2020 03/02/20 | For Sale | $269,900 | +11.3% | $172 / Sq Ft |
| 08/03/2017 08/03/17 | Sold | $242,500 | -1.8% | $155 / Sq Ft |
| 06/24/2017 06/24/17 | Pending | -- | -- | -- |
| 06/11/2017 06/11/17 | Price Changed | $247,000 | -0.8% | $158 / Sq Ft |
| 04/20/2017 04/20/17 | For Sale | $249,000 | -- | $159 / Sq Ft |
Tax History Compared to Growth
Tax History
| Year | Tax Paid | Tax Assessment Tax Assessment Total Assessment is a certain percentage of the fair market value that is determined by local assessors to be the total taxable value of land and additions on the property. | Land | Improvement |
|---|---|---|---|---|
| 2024 | $7,281 | $340,000 | $62,000 | $278,000 |
| 2023 | $6,405 | $261,100 | $52,000 | $209,100 |
| 2022 | $6,132 | $261,100 | $52,000 | $209,100 |
| 2021 | $6,384 | $261,100 | $52,000 | $209,100 |
| 2020 | $5,988 | $243,600 | $45,000 | $198,600 |
| 2019 | $5,973 | $243,600 | $45,000 | $198,600 |
| 2018 | $5,973 | $243,600 | $45,000 | $198,600 |
| 2017 | $4,720 | $216,000 | $45,000 | $171,000 |
| 2016 | $1,409 | $223,200 | $45,000 | $178,200 |
| 2015 | -- | $223,200 | $45,000 | $178,200 |
| 2014 | -- | $167,700 | $30,400 | $137,300 |
Agents Affiliated with this Home
-
Erin Sipowicz

Seller's Agent in 2025
Erin Sipowicz
Howard Hanna
(518) 307-6348
22 in this area
157 Total Sales
-
Brandi Wood

Buyer's Agent in 2025
Brandi Wood
Capital Realty Experts LLC
(518) 852-7222
1 in this area
80 Total Sales
-
Lisa Hirsch
L
Seller's Agent in 2020
Lisa Hirsch
Coldwell Banker Prime Properties
(518) 361-3475
5 in this area
71 Total Sales
-
F
Buyer's Agent in 2020
Frank Garrow
Classic Homes Real Estate Grp
-
Darlene Zeh

Buyer's Agent in 2020
Darlene Zeh
Miranda Real Estate Group, Inc
(518) 527-4026
106 Total Sales
-
T
Seller's Agent in 2017
Tina Arcuri-Demarsh
Demarsh Real Estate
Map
Source: Global MLS
MLS Number: 202013951
APN: 523400-302-018-0001-009-000-0000
- 10 Tiffany Dr
- 21 Northway Ln
- 23 Ashley Place
- 58 Old Mill Ln
- 14 Barber Ave
- 9 Fairwood Dr
- 83 Old Mill Ln
- 63 Zenas Dr
- 13 Heresford Ln
- 9 Wintergreen Rd
- 174 Upper Sherman Ave
- 31 Mallory Ave
- 38 Horicon Ave
- 29 Howard St
- 464 Upper Sherman Ave
- 7 Queen Ann Ct
- 50 Luzerne Rd
- 3 Elizabeth Ln
- 3 Colonial Ct
- 112 Crandall St
