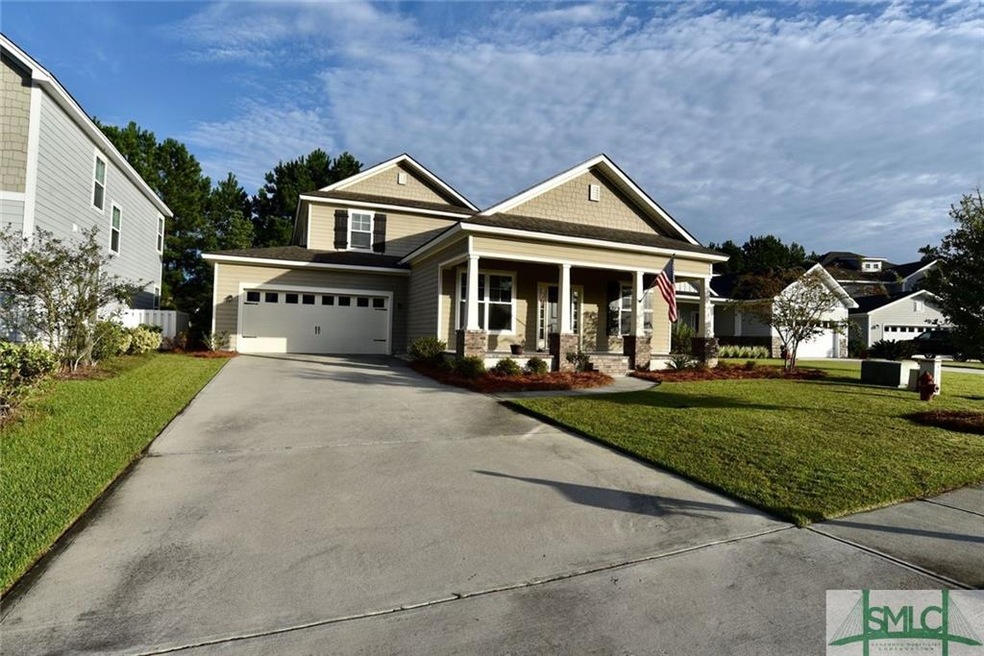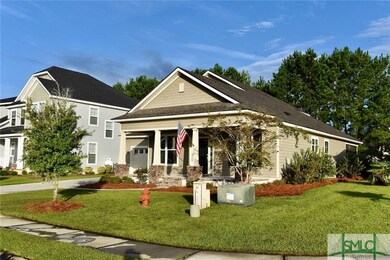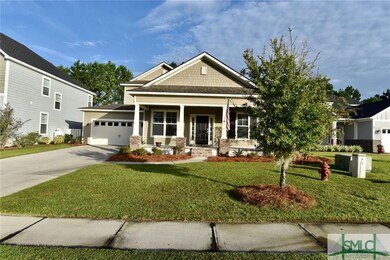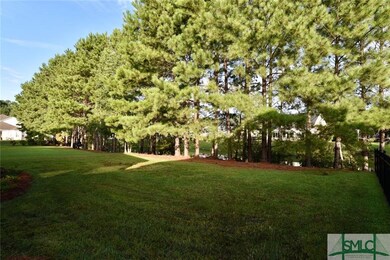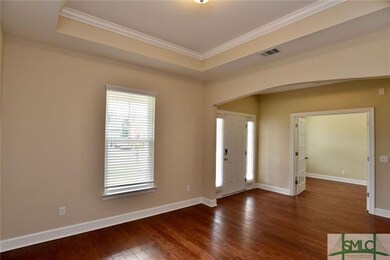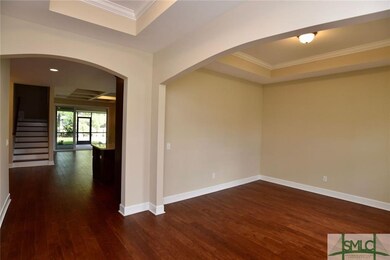
5 Hidden Lagoon Ct Savannah, GA 31419
Southwest Chatham NeighborhoodHighlights
- Fitness Center
- Gourmet Kitchen
- Gated Community
- Home fronts a lagoon or estuary
- Primary Bedroom Suite
- Community Lake
About This Home
As of November 2020Executive Home located in the Popular Gated Neighborhood of The Enclave. Beautifully Updated Home with Main-Level Master Suite, Huge Lanai, Study, Elegant Formal Dining Room, Upstairs Loft, and Gourmet Kitchen with Granite Counters, Stainless Appliances & Cooks Dream Island open to a Spacious Family Room with Fireplace and Coffered Ceiling. Hardwood Floors thru out Main Level of Home and extended to Stairs and Upstairs Loft Common Area. Master Bath includes His and Hers Vanities, Garden Soaking Tub & Large Tiled Surround Walk In Shower. Enjoy the Lagoon View each morning and evening from your Screened In Lanai. Professionally Landscaped Yard. Sprinkler System. Two car garage. Washer & Dryer convey with property. Culdesac Lot. Community Amenities boast Fitness Center, Neighborhood Pool & Tennis Courts. Book your Appointment Today to see this Gem located close to Shopping, Hunter AAF, & Downtown Savannah.
Home Details
Home Type
- Single Family
Est. Annual Taxes
- $4,202
Year Built
- Built in 2015
Lot Details
- 8,233 Sq Ft Lot
- Home fronts a lagoon or estuary
- Cul-De-Sac
- Sprinkler System
HOA Fees
- $167 Monthly HOA Fees
Home Design
- Low Country Architecture
- Raised Foundation
- Frame Construction
- Asphalt Roof
- Concrete Siding
Interior Spaces
- 2,548 Sq Ft Home
- 2-Story Property
- Recessed Lighting
- Gas Fireplace
- Double Pane Windows
- Family Room with Fireplace
- Breakfast Room
- Screened Porch
Kitchen
- Gourmet Kitchen
- Breakfast Bar
- Self-Cleaning Oven
- Cooktop with Range Hood
- Microwave
- Plumbed For Ice Maker
- Dishwasher
- Kitchen Island
- Disposal
Bedrooms and Bathrooms
- 3 Bedrooms
- Primary Bedroom on Main
- Primary Bedroom Suite
- Split Bedroom Floorplan
- Dual Vanity Sinks in Primary Bathroom
- Garden Bath
- Separate Shower
Laundry
- Laundry Room
- Washer and Dryer Hookup
Parking
- 2 Car Attached Garage
- Automatic Garage Door Opener
Eco-Friendly Details
- Energy-Efficient Insulation
Utilities
- Central Air
- Heat Pump System
- Programmable Thermostat
- Electric Water Heater
Listing and Financial Details
- Assessor Parcel Number 1-1008G-01-076
Community Details
Overview
- Community Lake
Amenities
- Clubhouse
Recreation
- Tennis Courts
- Community Playground
- Fitness Center
- Community Pool
- Park
- Jogging Path
Security
- Building Security System
- Gated Community
Ownership History
Purchase Details
Home Financials for this Owner
Home Financials are based on the most recent Mortgage that was taken out on this home.Purchase Details
Home Financials for this Owner
Home Financials are based on the most recent Mortgage that was taken out on this home.Purchase Details
Purchase Details
Purchase Details
Purchase Details
Similar Homes in Savannah, GA
Home Values in the Area
Average Home Value in this Area
Purchase History
| Date | Type | Sale Price | Title Company |
|---|---|---|---|
| Warranty Deed | $335,000 | -- | |
| Warranty Deed | $279,400 | -- | |
| Warranty Deed | $40,000 | -- | |
| Warranty Deed | -- | -- | |
| Deed | $1,817,500 | -- | |
| Deed | $1,690,000 | -- |
Mortgage History
| Date | Status | Loan Amount | Loan Type |
|---|---|---|---|
| Open | $268,000 | New Conventional | |
| Previous Owner | $258,214 | VA |
Property History
| Date | Event | Price | Change | Sq Ft Price |
|---|---|---|---|---|
| 11/20/2020 11/20/20 | Sold | $335,000 | -1.4% | $131 / Sq Ft |
| 09/24/2020 09/24/20 | For Sale | $339,900 | +21.7% | $133 / Sq Ft |
| 01/29/2016 01/29/16 | Sold | $279,400 | +0.9% | $110 / Sq Ft |
| 12/30/2015 12/30/15 | Pending | -- | -- | -- |
| 05/16/2015 05/16/15 | For Sale | $277,017 | -- | $109 / Sq Ft |
Tax History Compared to Growth
Tax History
| Year | Tax Paid | Tax Assessment Tax Assessment Total Assessment is a certain percentage of the fair market value that is determined by local assessors to be the total taxable value of land and additions on the property. | Land | Improvement |
|---|---|---|---|---|
| 2024 | $4,202 | $181,520 | $40,000 | $141,520 |
| 2023 | $3,394 | $148,440 | $16,000 | $132,440 |
| 2022 | $3,837 | $135,720 | $16,000 | $119,720 |
| 2021 | $3,755 | $117,840 | $16,000 | $101,840 |
| 2020 | $4,651 | $114,600 | $16,000 | $98,600 |
| 2019 | $4,736 | $127,480 | $16,000 | $111,480 |
| 2018 | $3,971 | $111,040 | $16,000 | $95,040 |
| 2017 | $4,107 | $111,760 | $22,464 | $89,296 |
| 2016 | $4,107 | $123,320 | $16,000 | $107,320 |
| 2015 | $534 | $16,000 | $16,000 | $0 |
| 2014 | $747 | $16,000 | $0 | $0 |
Agents Affiliated with this Home
-
Drew Doheny

Seller's Agent in 2020
Drew Doheny
RE/MAX
(912) 856-9065
13 in this area
143 Total Sales
-
Nicholas Oliver

Buyer's Agent in 2020
Nicholas Oliver
Keller Williams Coastal Area P
(912) 655-3986
4 in this area
149 Total Sales
-
J
Seller's Agent in 2016
Janet Melton
Footprint Realty
-
L
Seller Co-Listing Agent in 2016
Lynne Mois
Rawls Realty
-
Dianne Kessler

Buyer's Agent in 2016
Dianne Kessler
TriCounty Real Estate LLC
(912) 663-2417
3 in this area
59 Total Sales
Map
Source: Savannah Multi-List Corporation
MLS Number: 234258
APN: 11008G01076
- 28 Misty Marsh Dr
- 53 Misty Marsh Dr
- 17 Misty Marsh Dr
- 119 Enclave Blvd
- 11 Doves Nest Ct
- 1 Egrets Landing Ct
- 264 Quacco Trail
- 140 Wax Myrtle Ct
- 155 Willow Lakes Dr
- 148 Finn Cir
- 5 Willow Lakes Dr
- 8 Chapel Pointe Cir
- 109 Trail Creek Ln
- 63 Henslow Field
- 139 Chapel Lake S
- 224 Chapel Lake S
- 183 Cherry Laural Ln
- 20 Oakcrest Ct
- 162 Trail Creek Ln
- 76 Carlisle Ln
