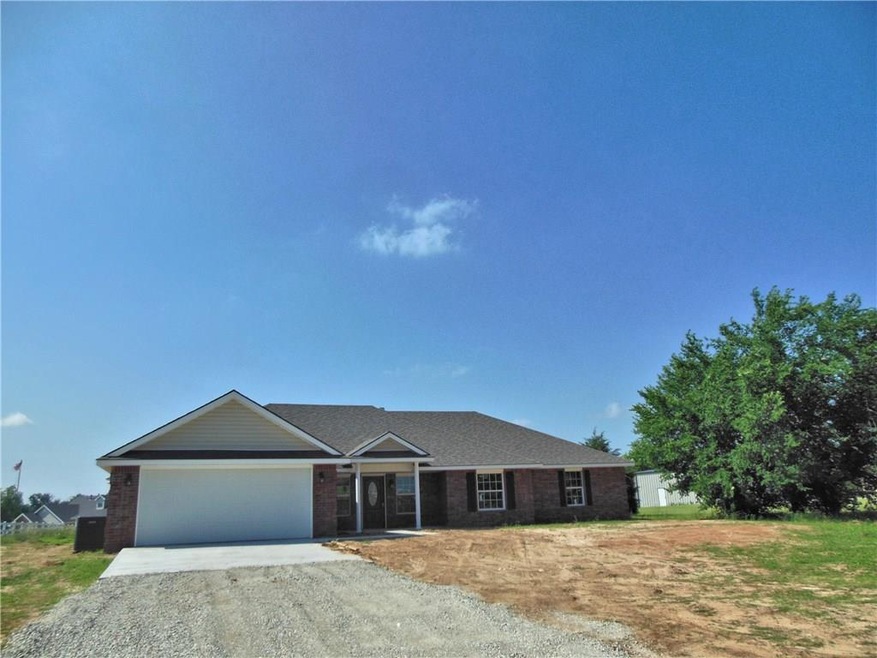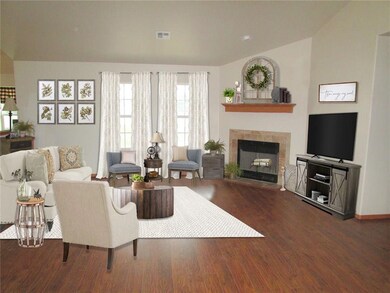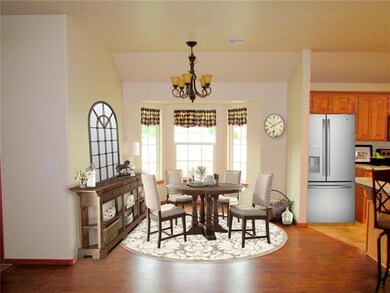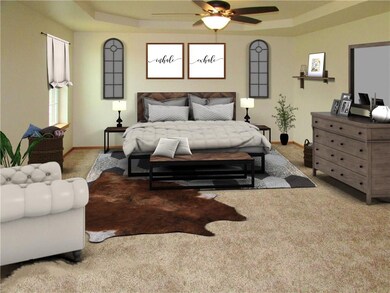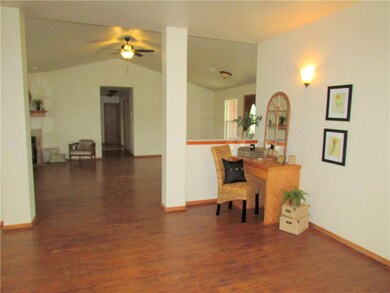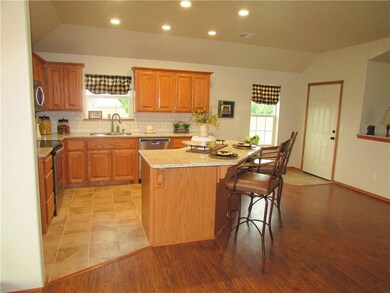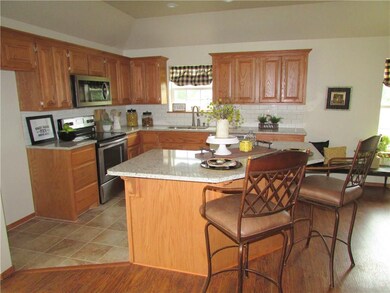
5 Hidden Pointe Rd Shawnee, OK 74804
Highlights
- Newly Remodeled
- Covered patio or porch
- Interior Lot
- Traditional Architecture
- 2 Car Attached Garage
- Laundry Room
About This Home
As of March 2025New construction on paved roads...Hidden Lakes Addition...North Rock Creek Schools...3 bedroom, 2 Bath brick home...large spacious rooms...wood burning fireplace...custom cabinets...granite counter tops...large dining with bay window...wood floors in living and dining....decorator colors throughout...1.34 acre lot...has country feel but close to city.
Last Agent to Sell the Property
Glenna Young
Berkshire Hathaway-Benchmark Listed on: 04/19/2018

Home Details
Home Type
- Single Family
Est. Annual Taxes
- $3,259
Year Built
- Built in 2018 | Newly Remodeled
Lot Details
- 1.34 Acre Lot
- North Facing Home
- Interior Lot
Parking
- 2 Car Attached Garage
- Driveway
Home Design
- Traditional Architecture
- Brick Exterior Construction
- Slab Foundation
- Composition Roof
Interior Spaces
- 1,880 Sq Ft Home
- 1-Story Property
- Fireplace Features Masonry
- Inside Utility
- Laundry Room
Kitchen
- Electric Oven
- Electric Range
- Free-Standing Range
- Microwave
- Dishwasher
- Disposal
Flooring
- Carpet
- Laminate
- Tile
Bedrooms and Bathrooms
- 3 Bedrooms
- 2 Full Bathrooms
Outdoor Features
- Covered patio or porch
Utilities
- Central Air
- Heat Pump System
- Private Water Source
Listing and Financial Details
- Tax Lot 29
Ownership History
Purchase Details
Home Financials for this Owner
Home Financials are based on the most recent Mortgage that was taken out on this home.Purchase Details
Purchase Details
Home Financials for this Owner
Home Financials are based on the most recent Mortgage that was taken out on this home.Purchase Details
Similar Homes in Shawnee, OK
Home Values in the Area
Average Home Value in this Area
Purchase History
| Date | Type | Sale Price | Title Company |
|---|---|---|---|
| Warranty Deed | $420,000 | First American Title Insurance | |
| Warranty Deed | $245,000 | First American Title | |
| Warranty Deed | $199,000 | First American Title Ins Co | |
| Warranty Deed | $17,000 | First American Title |
Mortgage History
| Date | Status | Loan Amount | Loan Type |
|---|---|---|---|
| Previous Owner | $197,439 | FHA |
Property History
| Date | Event | Price | Change | Sq Ft Price |
|---|---|---|---|---|
| 03/21/2025 03/21/25 | Sold | $420,000 | -2.3% | $222 / Sq Ft |
| 01/16/2025 01/16/25 | Pending | -- | -- | -- |
| 12/31/2024 12/31/24 | Price Changed | $430,000 | -3.4% | $227 / Sq Ft |
| 11/26/2024 11/26/24 | Price Changed | $445,000 | -1.0% | $235 / Sq Ft |
| 10/27/2024 10/27/24 | Price Changed | $449,500 | -0.9% | $237 / Sq Ft |
| 10/12/2024 10/12/24 | Price Changed | $453,750 | -1.4% | $240 / Sq Ft |
| 09/23/2024 09/23/24 | Price Changed | $460,000 | -2.1% | $243 / Sq Ft |
| 08/14/2024 08/14/24 | For Sale | $470,000 | +136.2% | $248 / Sq Ft |
| 05/17/2019 05/17/19 | Sold | $199,000 | 0.0% | $106 / Sq Ft |
| 04/11/2019 04/11/19 | Pending | -- | -- | -- |
| 02/04/2019 02/04/19 | For Sale | $199,000 | -3.9% | $106 / Sq Ft |
| 01/29/2019 01/29/19 | Pending | -- | -- | -- |
| 04/19/2018 04/19/18 | For Sale | $207,000 | -- | $110 / Sq Ft |
Tax History Compared to Growth
Tax History
| Year | Tax Paid | Tax Assessment Tax Assessment Total Assessment is a certain percentage of the fair market value that is determined by local assessors to be the total taxable value of land and additions on the property. | Land | Improvement |
|---|---|---|---|---|
| 2024 | $3,259 | $29,400 | $2,573 | $26,827 |
| 2023 | $3,259 | $29,400 | $2,573 | $26,827 |
| 2022 | $3,221 | $29,400 | $2,573 | $26,827 |
| 2021 | $2,538 | $22,728 | $2,573 | $20,155 |
| 2020 | $2,692 | $23,699 | $2,573 | $21,126 |
| 2019 | $252 | $2,142 | $2,142 | $0 |
| 2018 | $232 | $2,040 | $2,040 | $0 |
| 2017 | $15 | $134 | $134 | $0 |
| 2016 | $12 | $128 | $128 | $0 |
| 2015 | $11 | $122 | $122 | $0 |
| 2014 | $11 | $116 | $116 | $0 |
Agents Affiliated with this Home
-
Kyndra “KJ” Doolen

Seller's Agent in 2025
Kyndra “KJ” Doolen
Metro Broker of OK- SPE & Asso
(405) 229-0888
66 Total Sales
-
Brandy Strahorn

Buyer's Agent in 2025
Brandy Strahorn
ERA Courtyard Real Estate
(405) 826-9402
1 Total Sale
-

Seller's Agent in 2019
Glenna Young
Berkshire Hathaway-Benchmark
(405) 831-2039
-
Carol Bass

Buyer's Agent in 2019
Carol Bass
Berkshire Hathaway-Benchmark
(405) 227-5141
162 Total Sales
Map
Source: MLSOK
MLS Number: 816297
APN: 663000001029000000
- 12 Hidden Pointe Rd
- 45147 Wolverine Rd
- 43059 Wagon Trail
- 43054 Wagon Trail
- 43107 Wagon Trail
- 114 Sooner Rd
- 43281 Prairie Ranch Rd
- 43253 Prairie Ranch Rd
- 43231 Prairie Ranch Rd
- 43237 Prairie Ranch Rd
- 43225 Prairie Ranch Rd
- 43250 Prairie Ranch Rd
- 43280 Prairie Ranch Rd
- 43259 Prairie Ranch Rd
- 42773 Garrett's Lake Rd
- 43503 Wolverine Rd
- 103 Trimble Dr
- 138 Trimble Dr
- 126 Hope Ave
- 219 Hope Ave
