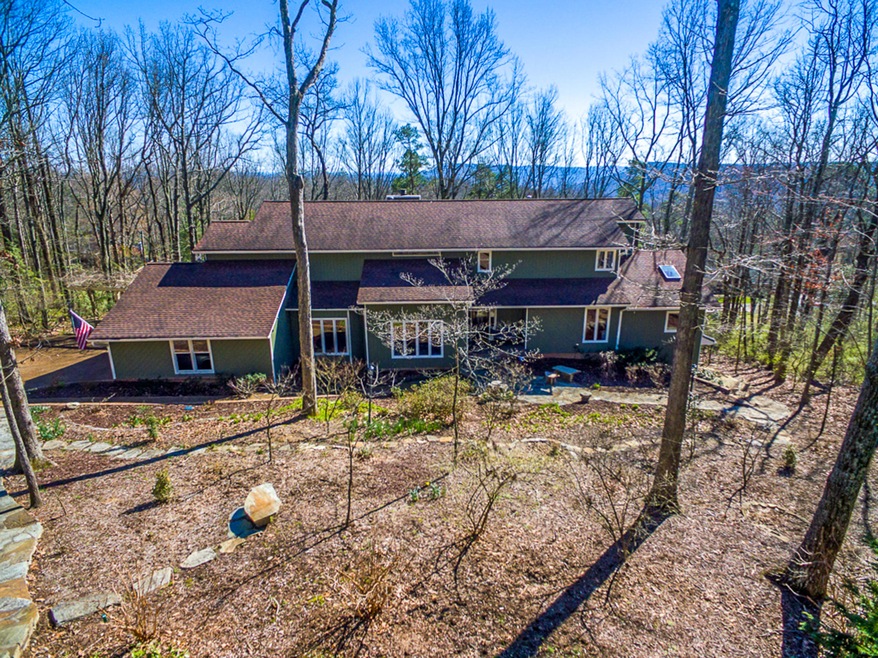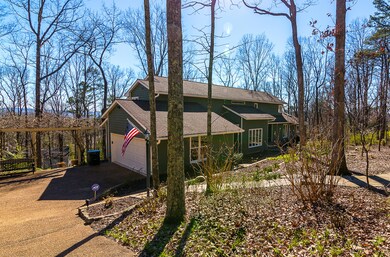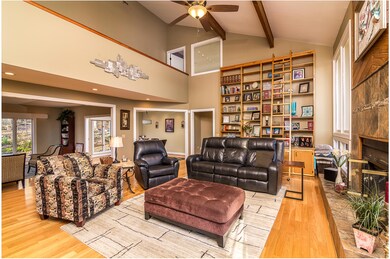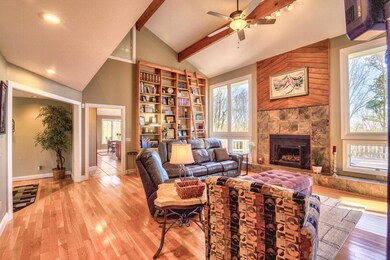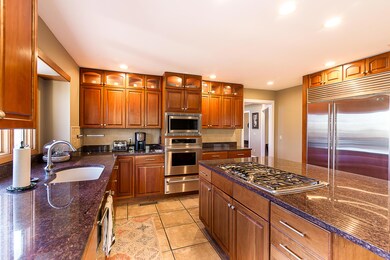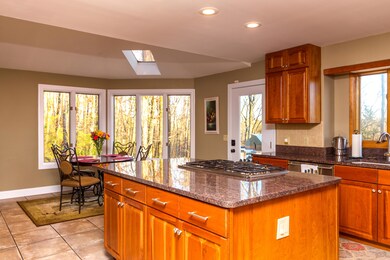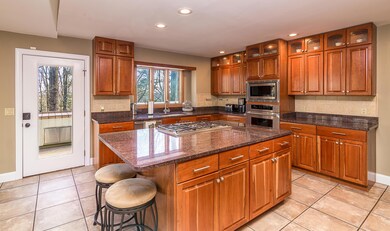Gorgeous Signal Mountain home with a beautiful private setting. This home has a picturesque landscaped garden with rolling stone paths, a 20 ft waterfall leading to a serene koi pond, benches, fountains, fire pits, multiple decks for entertaining, plus a nice backyard to play in. The 5607 sq. ft house has 5 bedrooms, 4.5 bathrooms, a full finished basement, and character galore. The main floor has a gourmet eat-in kitchen with top of the line stainless appliances, granite countertops, and a large center island. The bright and updated main level also includes a formal dining room, an office or living room, a great room with a gas fireplace, full wall bookcase with a rolling ladder and a bar, a sunroom, laundry, and the huge master suite with a custom closet and heated bathroom floors. If all this living space isn't enough, there is also an enormous recreation and media space with a bar, wine cellar, and bedroom and bathroom in the basement for you to spend quality time playing in. On the second level, there is a second master suite with a large master bath that has a granite double vanity, jetted tub, and huge walk-in closet. There are also 2 more good sized bedrooms, a bonus room, and full bath upstairs. Enjoy the lovely winter view of surrounding mountains and the hot tub that stays. There is plenty of storage throughout the house with the attic above the 2 car attached garage, a basement storage room, attic storage from the second floor bonus room, and a heated and cooled garden room with a utility sink, shelves, and work bench. Great location in Signal Mtn schools and only 15 minutes from downtown. Owner/Agent

