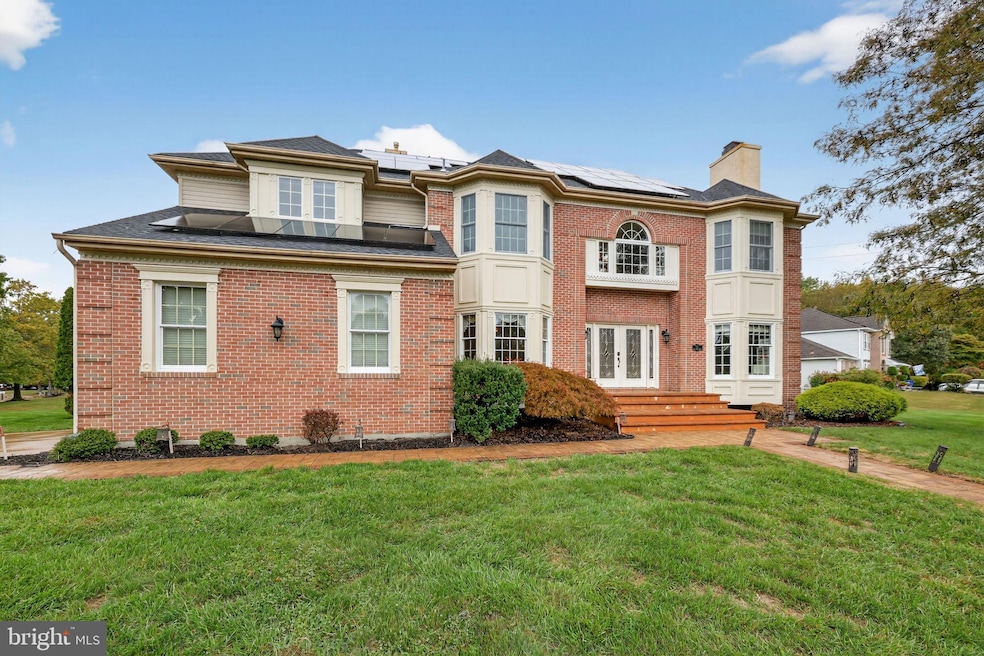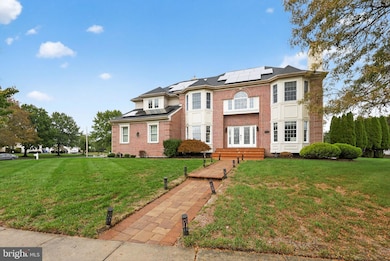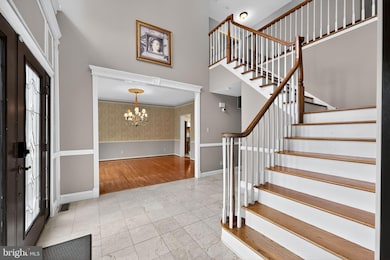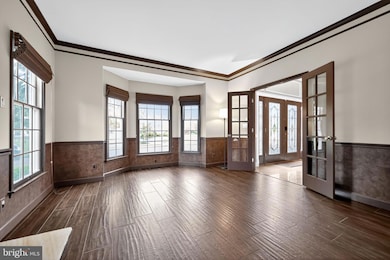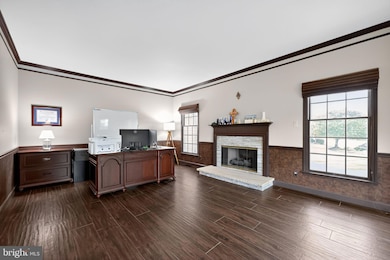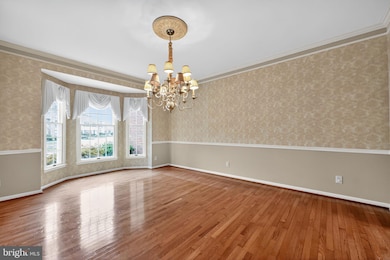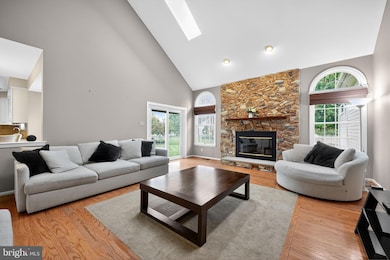5 Hilltop Dr Mount Laurel, NJ 08054
Estimated payment $6,793/month
Highlights
- 0.6 Acre Lot
- Open Floorplan
- Freestanding Bathtub
- Lenape High School Rated A-
- Colonial Architecture
- Vaulted Ceiling
About This Home
Introducing 5 Hilltop Drive. This 5 Bedroom, 3.5 bath executive home with a finished basement and 2 car side entry garage in desirable Bridlewood is looking for a new homeowner who will appreciate all it has to offer. A dramatic two-story foyer welcomes you into this spacious home. To the right you will find the home office, which could also be used as a formal living room. This space offers a gas fireplace with a beautiful, stacked stone surround. To the left of the foyer is the formal dining room with hardwood flooring and easy access to the kitchen. The large family room with a vaulted ceiling, skylights, ceiling fan and gas fireplace with stone surround opens directly to the kitchen. A chef's dream featuring custom cream cabinetry, a large center island, granite countertops, a stainless-steel appliance package including a 5-burner gas range, range hood, built-in microwave, dishwasher, refrigerator and a walk-in pantry. The breakfast area has a sliding glass door that offers beautiful views of the park-like backyard. An addition to the first floor offers a second primary suite boasting a stacked stone accent wall, tray ceiling, recessed lighting and large walk-in closets as well as a spectacular spa-like bathroom! Stunning black marble flooring showcases the freestanding soaking tub. The huge walk-in shower features multiple shower heads. A powder room and laundry room complete the main floor. Upstairs you will find 4 large bedrooms including a second primary suite offering a lovely gas fireplace that separates the bedroom from the sitting room. The updated master bathroom offers custom tile, two vanities, a walk-in shower, a garden soaking tub and access to the spacious walk-in closet. The finished basement offers luxury plank flooring and some built in cabinetry and could be used in a variety of ways! Create the space that is right for you! Other highlights of this wonderful home include a 3 zone HVAC system with one unit being replaced in 2024, newer cement driveway, newer paver walkways, security system, solar panels (fully paid off) and an irrigation system.
Listing Agent
(609) 977-5862 cindy.lombardoemmel@cbpref.com Coldwell Banker Realty License #9701313 Listed on: 10/16/2025

Home Details
Home Type
- Single Family
Est. Annual Taxes
- $18,745
Year Built
- Built in 1994
Lot Details
- 0.6 Acre Lot
- Property is in good condition
HOA Fees
- $92 Monthly HOA Fees
Parking
- 2 Car Direct Access Garage
- 4 Driveway Spaces
Home Design
- Colonial Architecture
- Contemporary Architecture
- Brick Exterior Construction
- Architectural Shingle Roof
- Vinyl Siding
- Concrete Perimeter Foundation
Interior Spaces
- Property has 2 Levels
- Open Floorplan
- Built-In Features
- Vaulted Ceiling
- Ceiling Fan
- Recessed Lighting
- 3 Fireplaces
- Double Sided Fireplace
- Fireplace Mantel
- Gas Fireplace
- Window Treatments
- Family Room Off Kitchen
- Dining Room
- Home Office
- Finished Basement
Kitchen
- Breakfast Area or Nook
- Eat-In Kitchen
- Walk-In Pantry
- Gas Oven or Range
- Built-In Microwave
- Dishwasher
- Stainless Steel Appliances
- Kitchen Island
- Upgraded Countertops
Flooring
- Wood
- Carpet
- Marble
- Ceramic Tile
- Luxury Vinyl Plank Tile
Bedrooms and Bathrooms
- En-Suite Bathroom
- Walk-In Closet
- Freestanding Bathtub
- Soaking Tub
- Bathtub with Shower
- Walk-in Shower
Laundry
- Laundry Room
- Laundry on main level
- Dryer
- Washer
Outdoor Features
- Patio
- Exterior Lighting
- Porch
Location
- Suburban Location
Utilities
- Forced Air Heating and Cooling System
- 200+ Amp Service
- Natural Gas Water Heater
- Municipal Trash
Community Details
- Bridlewood Subdivision
Listing and Financial Details
- Tax Lot 00019
- Assessor Parcel Number 24-00806 01-00019
Map
Home Values in the Area
Average Home Value in this Area
Tax History
| Year | Tax Paid | Tax Assessment Tax Assessment Total Assessment is a certain percentage of the fair market value that is determined by local assessors to be the total taxable value of land and additions on the property. | Land | Improvement |
|---|---|---|---|---|
| 2025 | $18,746 | $593,800 | $150,500 | $443,300 |
| 2024 | $18,040 | $593,800 | $150,500 | $443,300 |
| 2023 | $18,040 | $593,800 | $150,500 | $443,300 |
| 2022 | $17,980 | $593,800 | $150,500 | $443,300 |
| 2021 | $17,628 | $593,800 | $150,500 | $443,300 |
| 2020 | $17,297 | $593,800 | $150,500 | $443,300 |
| 2019 | $15,741 | $546,000 | $150,500 | $395,500 |
| 2018 | $15,621 | $546,000 | $150,500 | $395,500 |
| 2017 | $15,217 | $546,000 | $150,500 | $395,500 |
| 2016 | $14,988 | $546,000 | $150,500 | $395,500 |
| 2015 | $14,813 | $546,000 | $150,500 | $395,500 |
| 2014 | $14,666 | $546,000 | $150,500 | $395,500 |
Property History
| Date | Event | Price | List to Sale | Price per Sq Ft | Prior Sale |
|---|---|---|---|---|---|
| 10/16/2025 10/16/25 | For Sale | $975,000 | +53.7% | $219 / Sq Ft | |
| 12/08/2020 12/08/20 | Sold | $634,500 | +1.5% | $175 / Sq Ft | View Prior Sale |
| 10/20/2020 10/20/20 | Pending | -- | -- | -- | |
| 10/14/2020 10/14/20 | For Sale | $625,000 | 0.0% | $173 / Sq Ft | |
| 09/29/2020 09/29/20 | Pending | -- | -- | -- | |
| 09/25/2020 09/25/20 | For Sale | $625,000 | -- | $173 / Sq Ft |
Purchase History
| Date | Type | Sale Price | Title Company |
|---|---|---|---|
| Bargain Sale Deed | $634,500 | Golden Title Agency Llc | |
| Interfamily Deed Transfer | -- | -- | |
| Interfamily Deed Transfer | -- | Allstates Title Service Inc |
Mortgage History
| Date | Status | Loan Amount | Loan Type |
|---|---|---|---|
| Open | $500,000 | New Conventional | |
| Previous Owner | $275,000 | No Value Available |
Source: Bright MLS
MLS Number: NJBL2097676
APN: 24-00806-01-00019
- 0 Park Ln Unit NJBL2032016
- 11 Rolling Glen Ct
- 112 Preakness Dr
- 15 Pecan Ct
- 570 Walton Ave
- 17 Peppergrass Dr N
- 304 Hialeah Dr
- 10 Yarrow Place
- 89 Peppergrass Dr S
- 71 Peppergrass Dr S
- 294 Hartford Rd
- 60 Kettlebrook Dr
- 21 Lavister Dr
- 9 Cloverdale Ct
- 426 Pimlico Way
- 41 Kettlebrook Dr
- 43 Kettlebrook Dr
- 10 Knighton Ln
- 18 Kenton Place
- 101 Church Rd
- 6 Rome Way
- 9 Venice Ln
- 4925 Church Rd
- 21 Eddlewood Place
- 5003A Albridge Way
- 1806B Ralston Dr Unit 1806B
- 504B Ginger Dr Unit 504B
- 1107 Ginger Ct Unit 1107A
- 29 Village Ln Unit 29
- 12000 Knox Way
- 438 B Willow Turn
- 110B Red Cedar Ct
- 430B Willow Turn
- 336A Delancey Place Unit 33601
- 53 Ross Way
- 326A Willow Turn Unit 326A
- 16 Autumn Park Blvd
- 1 Courtney Way
- 1205 Delancey Way Unit 1205
- 104 Willow Turn Unit A
