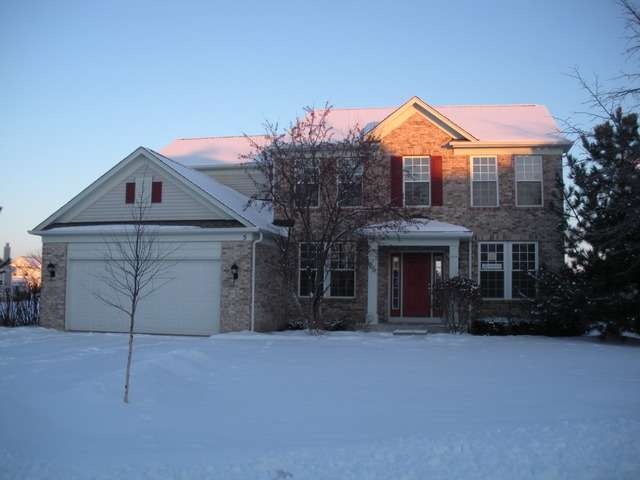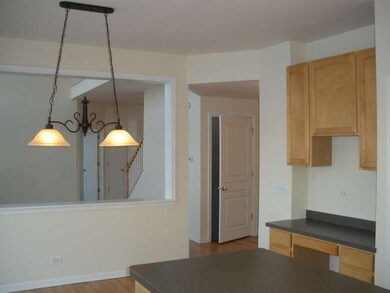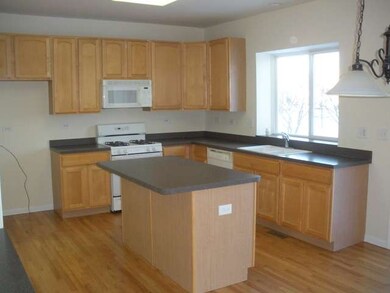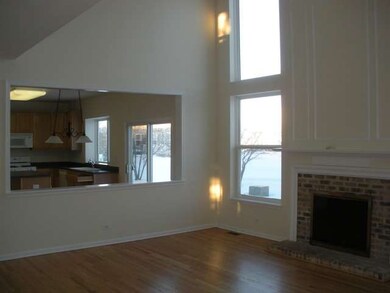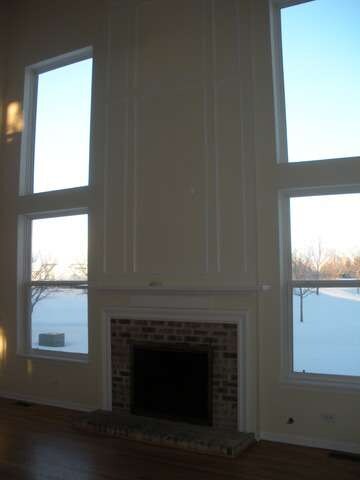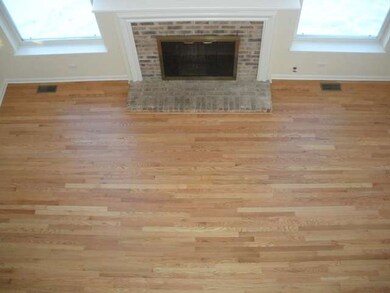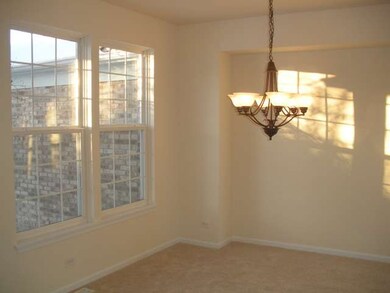
5 Hithergreen Ct Algonquin, IL 60102
Far West Algonquin NeighborhoodHighlights
- Colonial Architecture
- Vaulted Ceiling
- Den
- Mackeben Elementary School Rated A-
- Wood Flooring
- Walk-In Pantry
About This Home
As of August 2020Great Cul-De Sac location for this 2500 sf home featuring beautifully redone hardwood floors, new carpet and paint, two story entry and family room w/ fireplace. Brick patio overlooks open space. Awesome master with large bath and closet. Full basement. Sold as-is. No survey. EM must be certified funds. Homesteps Finc available. See additional information for more.
Last Agent to Sell the Property
Coldwell Banker Real Estate Group License #471002989 Listed on: 12/24/2013

Home Details
Home Type
- Single Family
Est. Annual Taxes
- $8,969
Year Built
- 1999
Lot Details
- Cul-De-Sac
- Irregular Lot
HOA Fees
- $53 per month
Parking
- Attached Garage
- Garage Door Opener
- Driveway
- Parking Included in Price
- Garage Is Owned
Home Design
- Colonial Architecture
- Brick Exterior Construction
- Slab Foundation
- Asphalt Shingled Roof
- Vinyl Siding
Interior Spaces
- Primary Bathroom is a Full Bathroom
- Vaulted Ceiling
- Wood Burning Fireplace
- Fireplace With Gas Starter
- Breakfast Room
- Den
- Wood Flooring
- Unfinished Basement
- Basement Fills Entire Space Under The House
Kitchen
- Breakfast Bar
- Walk-In Pantry
- Kitchen Island
Utilities
- Forced Air Heating and Cooling System
- Heating System Uses Gas
Listing and Financial Details
- Homeowner Tax Exemptions
Ownership History
Purchase Details
Home Financials for this Owner
Home Financials are based on the most recent Mortgage that was taken out on this home.Purchase Details
Home Financials for this Owner
Home Financials are based on the most recent Mortgage that was taken out on this home.Purchase Details
Home Financials for this Owner
Home Financials are based on the most recent Mortgage that was taken out on this home.Purchase Details
Purchase Details
Home Financials for this Owner
Home Financials are based on the most recent Mortgage that was taken out on this home.Purchase Details
Home Financials for this Owner
Home Financials are based on the most recent Mortgage that was taken out on this home.Similar Homes in the area
Home Values in the Area
Average Home Value in this Area
Purchase History
| Date | Type | Sale Price | Title Company |
|---|---|---|---|
| Warranty Deed | $306,500 | None Available | |
| Warranty Deed | $277,500 | Greater Illinois Title Co | |
| Special Warranty Deed | $260,000 | Attorneys Title Guaranty Fun | |
| Sheriffs Deed | -- | None Available | |
| Warranty Deed | $317,500 | Heritage Title Company | |
| Warranty Deed | $257,000 | First American Title |
Mortgage History
| Date | Status | Loan Amount | Loan Type |
|---|---|---|---|
| Open | $234,500 | New Conventional | |
| Previous Owner | $263,625 | New Conventional | |
| Previous Owner | $220,000 | New Conventional | |
| Previous Owner | $234,000 | New Conventional | |
| Previous Owner | $117,000 | Credit Line Revolving | |
| Previous Owner | $100,000 | Stand Alone Second | |
| Previous Owner | $47,625 | Credit Line Revolving | |
| Previous Owner | $27,500 | Stand Alone Second | |
| Previous Owner | $240,000 | No Value Available |
Property History
| Date | Event | Price | Change | Sq Ft Price |
|---|---|---|---|---|
| 08/14/2020 08/14/20 | Sold | $306,500 | -4.2% | $123 / Sq Ft |
| 07/12/2020 07/12/20 | Pending | -- | -- | -- |
| 06/14/2020 06/14/20 | For Sale | $319,900 | 0.0% | $129 / Sq Ft |
| 06/14/2020 06/14/20 | Price Changed | $319,900 | +4.4% | $129 / Sq Ft |
| 06/07/2020 06/07/20 | Off Market | $306,500 | -- | -- |
| 04/14/2020 04/14/20 | Price Changed | $324,900 | -1.5% | $131 / Sq Ft |
| 03/10/2020 03/10/20 | For Sale | $329,900 | +26.9% | $133 / Sq Ft |
| 05/07/2014 05/07/14 | Sold | $260,000 | -3.7% | $105 / Sq Ft |
| 03/24/2014 03/24/14 | Pending | -- | -- | -- |
| 02/27/2014 02/27/14 | Price Changed | $269,900 | -3.6% | $109 / Sq Ft |
| 01/23/2014 01/23/14 | Price Changed | $279,900 | -6.7% | $113 / Sq Ft |
| 12/24/2013 12/24/13 | For Sale | $299,900 | -- | $121 / Sq Ft |
Tax History Compared to Growth
Tax History
| Year | Tax Paid | Tax Assessment Tax Assessment Total Assessment is a certain percentage of the fair market value that is determined by local assessors to be the total taxable value of land and additions on the property. | Land | Improvement |
|---|---|---|---|---|
| 2024 | $8,969 | $132,607 | $9,783 | $122,824 |
| 2023 | $8,711 | $119,122 | $8,788 | $110,334 |
| 2022 | $8,302 | $108,470 | $8,002 | $100,468 |
| 2021 | $8,028 | $102,156 | $7,536 | $94,620 |
| 2020 | $8,554 | $107,065 | $7,335 | $99,730 |
| 2019 | $8,331 | $104,332 | $7,148 | $97,184 |
| 2018 | $7,437 | $92,491 | $8,044 | $84,447 |
| 2017 | $7,767 | $92,491 | $7,581 | $84,910 |
| 2016 | $8,832 | $98,246 | $7,208 | $91,038 |
| 2013 | -- | $90,180 | $12,852 | $77,328 |
Agents Affiliated with this Home
-
Carlos Betancourt

Seller's Agent in 2020
Carlos Betancourt
Premier Living Properties
(847) 456-1411
73 Total Sales
-
J
Buyer's Agent in 2020
Jay Vandewalker
Coldwell Banker Real Estate Group
-
Philip Szyjka

Seller's Agent in 2014
Philip Szyjka
Coldwell Banker Real Estate Group
(815) 482-2072
110 Total Sales
-
David Rybicki

Buyer's Agent in 2014
David Rybicki
Garry Real Estate
(630) 542-3283
21 Total Sales
Map
Source: Midwest Real Estate Data (MRED)
MLS Number: MRD08507663
APN: 18-25-351-045
- 8 Hithergreen Ct
- 681 Tuscany Dr
- 541 Clover Dr
- 900 Treeline Dr
- 3720 Bunker Hill Dr
- 9105 Algonquin Rd
- 940 Treeline Dr
- 2111 Schmitt Cir
- 531 Alpine Dr
- 870 Legacy Ridge
- 4210 Coyote Lakes Cir
- 441 Alpine Dr
- 4100 Coyote Lakes Cir
- Biscayne Plan at Westview Crossing
- Bryce Plan at Westview Crossing
- Santa Rosa Plan at Westview Crossing
- Adams Plan at Westview Crossing
- Rainier Plan at Westview Crossing
- Sequoia Plan at Westview Crossing
- 3581 Persimmon Dr
