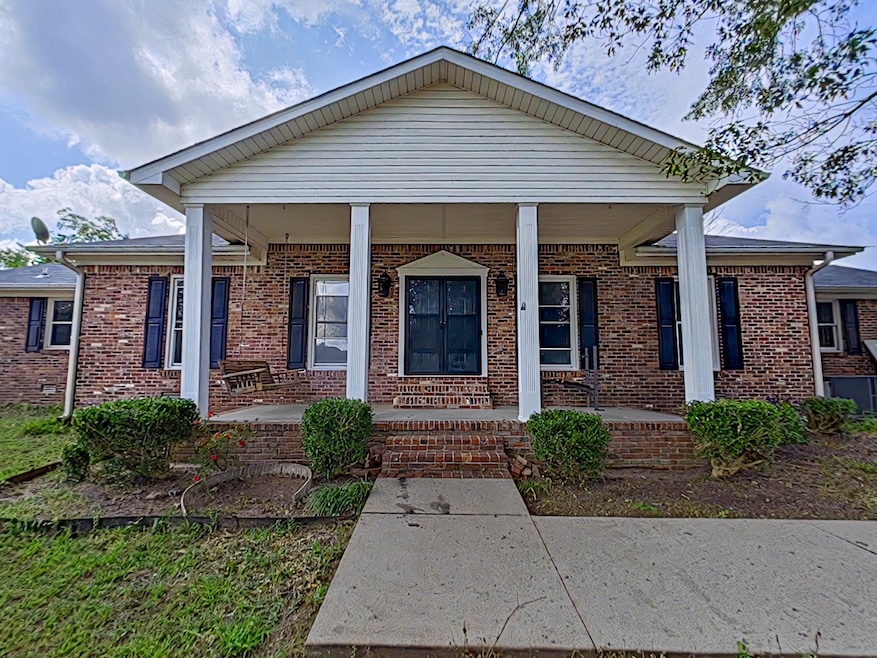
5 Hodge Dr Fayetteville, TN 37334
Estimated payment $1,716/month
Highlights
- Separate Formal Living Room
- Porch
- Cooling Available
- No HOA
- Walk-In Closet
- Patio
About This Home
Stately 4 bed, 2 bath all-brick home on almost 3⁄4 of an acre with a 2-car garage. Inside, you’ll find hardwood, laminate, and tile flooring throughout—no carpet. The living room includes chair rail detailing, and the den has a brick, gas fireplace. A bright sunroom provides additional living space with plenty of natural light. The primary suite features a private bathroom and a walk-in closet. A secondary bathroom is designed with dual access, opening to both a bedroom and the hallway for added convenience. Vinyl tilt-to-clean windows offer easy maintenance. All kitchen applicances PLUS the washing machine and dryer remain with the property at no addtional cost. Move-in ready with no known issues. Sold as-is.
Listing Agent
Leading Edge Real Estate Group Brokerage Phone: 9312241928 License #331944 Listed on: 08/25/2025
Home Details
Home Type
- Single Family
Est. Annual Taxes
- $1,187
Year Built
- Built in 1974
Lot Details
- 0.74 Acre Lot
- Lot Dimensions are 100x275
Parking
- 2 Car Garage
Home Design
- Brick Exterior Construction
- Shingle Roof
Interior Spaces
- 1,940 Sq Ft Home
- Property has 1 Level
- Gas Fireplace
- Separate Formal Living Room
- Den with Fireplace
- Crawl Space
- Dishwasher
Flooring
- Laminate
- Tile
Bedrooms and Bathrooms
- 4 Main Level Bedrooms
- Walk-In Closet
- 2 Full Bathrooms
Outdoor Features
- Patio
- Porch
Schools
- South Lincoln Elementary
- Lincoln County High School
Utilities
- Cooling Available
- Central Heating
- Septic Tank
- High Speed Internet
Community Details
- No Home Owners Association
- Hi Point Subd 1 Subdivision
Listing and Financial Details
- Assessor Parcel Number 139E A 00800 000
Map
Home Values in the Area
Average Home Value in this Area
Tax History
| Year | Tax Paid | Tax Assessment Tax Assessment Total Assessment is a certain percentage of the fair market value that is determined by local assessors to be the total taxable value of land and additions on the property. | Land | Improvement |
|---|---|---|---|---|
| 2024 | $1,187 | $62,500 | $11,200 | $51,300 |
| 2023 | $1,014 | $35,175 | $3,100 | $32,075 |
| 2022 | $739 | $35,175 | $3,100 | $32,075 |
| 2021 | $739 | $35,175 | $3,100 | $32,075 |
| 2020 | $739 | $35,175 | $3,100 | $32,075 |
| 2019 | $739 | $35,175 | $3,100 | $32,075 |
| 2018 | $723 | $29,150 | $2,500 | $26,650 |
| 2017 | $682 | $29,150 | $2,500 | $26,650 |
| 2016 | $682 | $29,150 | $2,500 | $26,650 |
| 2015 | -- | $29,150 | $2,500 | $26,650 |
| 2014 | $571 | $29,150 | $2,500 | $26,650 |
Property History
| Date | Event | Price | Change | Sq Ft Price |
|---|---|---|---|---|
| 08/28/2025 08/28/25 | Pending | -- | -- | -- |
| 08/25/2025 08/25/25 | For Sale | $299,000 | +149.2% | $154 / Sq Ft |
| 03/15/2018 03/15/18 | Off Market | $120,000 | -- | -- |
| 03/06/2018 03/06/18 | For Sale | $100,000 | -16.7% | $47 / Sq Ft |
| 03/17/2016 03/17/16 | Sold | $120,000 | -- | $57 / Sq Ft |
Purchase History
| Date | Type | Sale Price | Title Company |
|---|---|---|---|
| Warranty Deed | $120,000 | -- | |
| Warranty Deed | $120,000 | -- | |
| Deed | $60,000 | -- | |
| Deed | $60,000 | -- | |
| Deed | $99,586 | -- | |
| Deed | $99,586 | -- | |
| Deed | $119,600 | -- | |
| Warranty Deed | $52,500 | -- | |
| Warranty Deed | $52,500 | -- | |
| Deed | $55,863 | -- | |
| Deed | $55,863 | -- | |
| Deed | -- | -- | |
| Deed | -- | -- | |
| Deed | -- | -- | |
| Deed | -- | -- | |
| Deed | -- | -- | |
| Deed | -- | -- | |
| Deed | -- | -- | |
| Deed | -- | -- |
Mortgage History
| Date | Status | Loan Amount | Loan Type |
|---|---|---|---|
| Open | $125,000 | New Conventional | |
| Closed | $106,800 | New Conventional | |
| Previous Owner | $123,546 | VA | |
| Previous Owner | $148,500 | No Value Available |
Similar Homes in Fayetteville, TN
Source: Realtracs
MLS Number: 2980418
APN: 139E-A-008.00
- 23 Hodge Ln
- 27 Hilldale Church Rd
- 2952 Huntsville Hwy
- 21 Hancock Branch Dr
- 1 Ivy Dr
- 0 Hilldale Church Rd
- 7 Timbers Edge Rd
- 63 Hilldale Church Rd
- 3080 Huntsville Hwy
- 195 Patrick Rd
- 97 Mcalister Rd
- 8 Long Meadow Dr
- 1 Roxey Dr
- 148 Aurora Cir
- Kerry Plan at Bailey Park
- Lakeside Plan at Bailey Park
- Aldridge Plan at Bailey Park
- Cali Plan at Bailey Park
- Freeport Plan at Bailey Park
- 29 Annie Kate Dr






