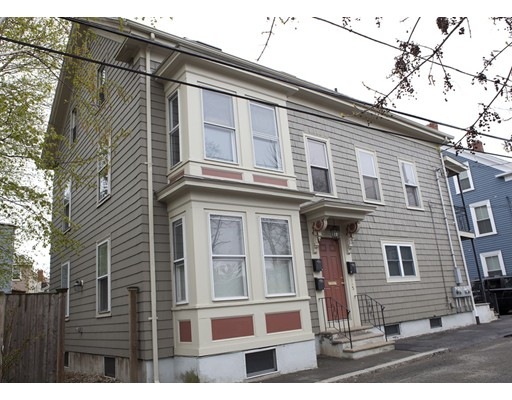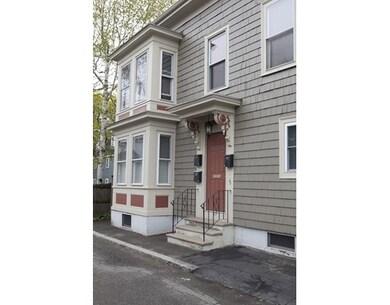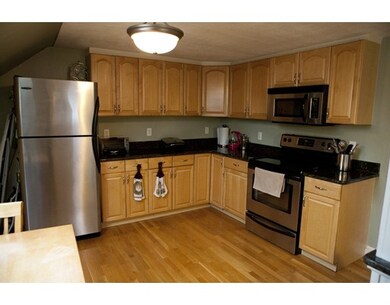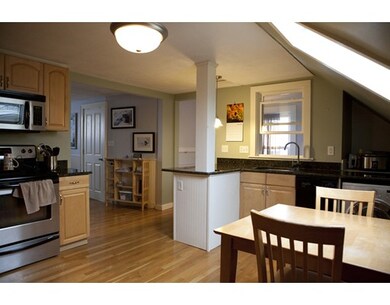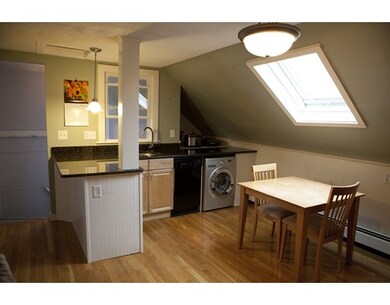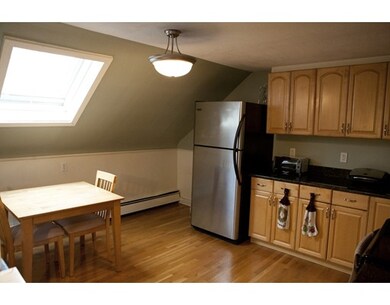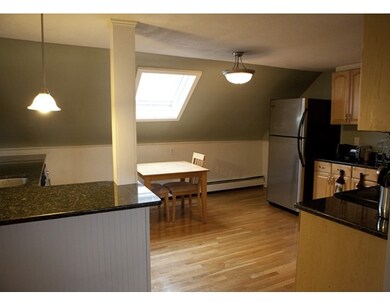
5 Hodges Ct Unit 3 Salem, MA 01970
Derby Street NeighborhoodAbout This Home
As of December 2021Is location important to you? Move in just in time to enjoy the outdoor life in Salem! When you live on Hodges Ct, you live in the heart of it all. Restaurants, museums, shopping, (you are a stone's throw from Pickering Wharf), whatever you want is just outside your door, yet you are on a quiet, one way street. Granite counter tops, eat in kitchen and wood floors. 2 off street parking spots and this unit has its own fenced in courtyard. Exterior was painted summer 2015, basement is dry and each unit has plenty of storage. No need to leave your pets behind, move in with 2 cats or 1 dog. Multiple offers are already coming in, all offers due Wednesday 5/18 @ 5pm.. Offers will be reviewed Wednesday evening with the seller.
Ownership History
Purchase Details
Home Financials for this Owner
Home Financials are based on the most recent Mortgage that was taken out on this home.Purchase Details
Home Financials for this Owner
Home Financials are based on the most recent Mortgage that was taken out on this home.Purchase Details
Home Financials for this Owner
Home Financials are based on the most recent Mortgage that was taken out on this home.Purchase Details
Home Financials for this Owner
Home Financials are based on the most recent Mortgage that was taken out on this home.Map
Property Details
Home Type
Condominium
Est. Annual Taxes
$4,781
Year Built
1890
Lot Details
0
Listing Details
- Unit Level: 3
- Unit Placement: Top/Penthouse
- Property Type: Condominium/Co-Op
- Other Agent: 2.00
- Lead Paint: Unknown
- Year Round: Yes
- Special Features: None
- Property Sub Type: Condos
- Year Built: 1890
Interior Features
- Appliances: Range, Dishwasher, Microwave, Refrigerator, Washer / Dryer Combo
- Has Basement: Yes
- Number of Rooms: 4
- Amenities: Public Transportation, Shopping, Park, Marina, Public School, T-Station
- Electric: Circuit Breakers
- Flooring: Wood, Tile
- Interior Amenities: Cable Available
- Bedroom 2: Third Floor
- Bathroom #1: Third Floor
- Kitchen: Third Floor
- Laundry Room: Third Floor
- Living Room: Third Floor
- Master Bedroom: Third Floor
- Master Bedroom Description: Skylight, Closet - Walk-in, Flooring - Hardwood
- No Living Levels: 3
Exterior Features
- Roof: Asphalt/Fiberglass Shingles
- Construction: Frame
- Exterior: Wood
- Exterior Unit Features: Patio - Enclosed
Garage/Parking
- Parking: Off-Street
- Parking Spaces: 2
Utilities
- Cooling: Window AC
- Heating: Hot Water Baseboard, Gas
- Heat Zones: 1
- Hot Water: Natural Gas
- Sewer: City/Town Sewer
- Water: City/Town Water
Condo/Co-op/Association
- Association Fee Includes: Master Insurance, Exterior Maintenance, Reserve Funds
- Pets Allowed: Yes w/ Restrictions
- No Units: 3
- Unit Building: 3
Fee Information
- Fee Interval: Monthly
Lot Info
- Assessor Parcel Number: M:35 L:0335 S:803
- Zoning: R2
Similar Home in Salem, MA
Home Values in the Area
Average Home Value in this Area
Purchase History
| Date | Type | Sale Price | Title Company |
|---|---|---|---|
| Not Resolvable | $360,000 | None Available | |
| Not Resolvable | $306,000 | -- | |
| Not Resolvable | $245,000 | -- | |
| Deed | $258,500 | -- |
Mortgage History
| Date | Status | Loan Amount | Loan Type |
|---|---|---|---|
| Open | $288,000 | Purchase Money Mortgage | |
| Previous Owner | $219,000 | New Conventional | |
| Previous Owner | $225,000 | New Conventional | |
| Previous Owner | $180,000 | No Value Available | |
| Previous Owner | $206,800 | Purchase Money Mortgage |
Property History
| Date | Event | Price | Change | Sq Ft Price |
|---|---|---|---|---|
| 12/16/2021 12/16/21 | Sold | $360,000 | +6.7% | $360 / Sq Ft |
| 11/06/2021 11/06/21 | Pending | -- | -- | -- |
| 10/28/2021 10/28/21 | For Sale | $337,500 | +9.9% | $338 / Sq Ft |
| 08/21/2019 08/21/19 | Sold | $307,000 | +2.4% | $307 / Sq Ft |
| 06/17/2019 06/17/19 | Pending | -- | -- | -- |
| 06/12/2019 06/12/19 | For Sale | $299,900 | +22.4% | $300 / Sq Ft |
| 07/06/2016 07/06/16 | Sold | $245,000 | +4.3% | $245 / Sq Ft |
| 05/18/2016 05/18/16 | Pending | -- | -- | -- |
| 05/12/2016 05/12/16 | For Sale | $234,900 | -- | $235 / Sq Ft |
Tax History
| Year | Tax Paid | Tax Assessment Tax Assessment Total Assessment is a certain percentage of the fair market value that is determined by local assessors to be the total taxable value of land and additions on the property. | Land | Improvement |
|---|---|---|---|---|
| 2025 | $4,781 | $421,600 | $0 | $421,600 |
| 2024 | $4,690 | $403,600 | $0 | $403,600 |
| 2023 | $4,582 | $366,300 | $0 | $366,300 |
| 2022 | $4,444 | $335,400 | $0 | $335,400 |
| 2021 | $4,373 | $316,900 | $0 | $316,900 |
| 2020 | $4,279 | $296,100 | $0 | $296,100 |
| 2019 | $4,101 | $271,600 | $0 | $271,600 |
| 2018 | $3,805 | $247,400 | $0 | $247,400 |
| 2017 | $3,727 | $235,000 | $0 | $235,000 |
| 2016 | $3,527 | $225,100 | $0 | $225,100 |
| 2015 | $3,530 | $215,100 | $0 | $215,100 |
Source: MLS Property Information Network (MLS PIN)
MLS Number: 72004177
APN: SALE-000035-000000-000335-000803-000803
- 7 Curtis St Unit 1
- 8-8.5 Herbert St
- 9 Kosciusko St Unit 3
- 16 Bentley St Unit 3
- 80 Wharf St Unit K3
- 4 Boardman St Unit 2
- 4 Boardman St Unit 1
- 127 Derby St Unit 1
- 21 Washington Square Unit 2
- 20 Turner St
- 26 Winter St
- 34 Pleasant St Unit 1
- 52 Forrester St Unit 1
- 16 Andrew St Unit D
- 20 Andrew St
- 11 Church St Unit 506
- 20 Central St Unit 402
- 7 Winter St Unit 2
- 69 Harbor St
- 33 Harbor St
