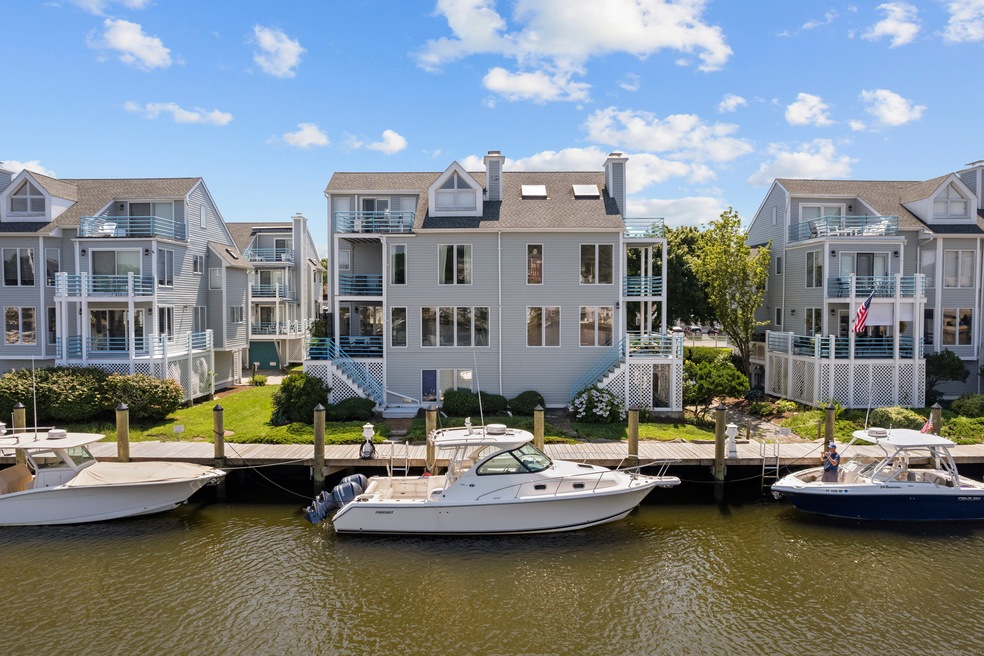
5 Holmes St Unit 5 Mystic, CT 06355
Mystic NeighborhoodHighlights
- Waterfront
- 1 Fireplace
- Entrance Foyer
- Mystic Middle School Rated A-
- End Unit
- 3-minute walk to Mystic River Park
About This Home
As of October 2024Enjoy panoramic views of the Mystic River in this spacious two bedroom condo in the heart of Downtown Mystic. The living space spans over 3 floors with amazing natural light and magnificent views from each room. The first level has a galley kitchen, half bath and an open living and dining room with gas fireplace and access to a covered deck for expanded entertaining space. The second floor is home to 2 large ensuite bedrooms with tiled baths and a private covered deck. The third level is an open loft perfect for additional sleeping or office space with skylights and a balcony. This condo has been newly painted and the hardwood floors have been refinished throughout. Additionally, all the windows are in the process of being replaced by Anderson. Attached garage allows for ease of living with an additional parking spot for guests in the lot. Enjoy everything downtown living has to offer including renowned restaurants, shops and the Seaport right outside your door.
Property Details
Home Type
- Condominium
Est. Annual Taxes
- $11,317
Year Built
- Built in 1984
Lot Details
- Waterfront
- End Unit
HOA Fees
- $650 Monthly HOA Fees
Parking
- 1 Car Garage
Home Design
- Frame Construction
- Clap Board Siding
- Concrete Siding
Interior Spaces
- 1,497 Sq Ft Home
- Ceiling Fan
- 1 Fireplace
- Entrance Foyer
- Laundry on main level
Kitchen
- Gas Oven or Range
- Microwave
- Dishwasher
Bedrooms and Bathrooms
- 3 Bedrooms
Location
- Flood Zone Lot
Utilities
- Central Air
- Air Source Heat Pump
- Electric Water Heater
Community Details
- Association fees include grounds maintenance, snow removal, flood insurance
- 16 Units
Listing and Financial Details
- Assessor Parcel Number 2072679
Ownership History
Purchase Details
Home Financials for this Owner
Home Financials are based on the most recent Mortgage that was taken out on this home.Purchase Details
Purchase Details
Map
Similar Home in Mystic, CT
Home Values in the Area
Average Home Value in this Area
Purchase History
| Date | Type | Sale Price | Title Company |
|---|---|---|---|
| Warranty Deed | $1,250,000 | None Available | |
| Quit Claim Deed | -- | -- | |
| Quit Claim Deed | -- | -- | |
| Warranty Deed | $197,000 | -- | |
| Warranty Deed | $197,000 | -- |
Mortgage History
| Date | Status | Loan Amount | Loan Type |
|---|---|---|---|
| Open | $920,000 | Stand Alone Refi Refinance Of Original Loan | |
| Closed | $920,000 | Purchase Money Mortgage | |
| Previous Owner | $250,000 | No Value Available | |
| Previous Owner | $175,000 | No Value Available | |
| Previous Owner | $147,000 | No Value Available |
Property History
| Date | Event | Price | Change | Sq Ft Price |
|---|---|---|---|---|
| 10/30/2024 10/30/24 | Sold | $1,250,000 | -16.4% | $835 / Sq Ft |
| 09/04/2024 09/04/24 | Pending | -- | -- | -- |
| 07/18/2024 07/18/24 | For Sale | $1,495,000 | -- | $999 / Sq Ft |
Tax History
| Year | Tax Paid | Tax Assessment Tax Assessment Total Assessment is a certain percentage of the fair market value that is determined by local assessors to be the total taxable value of land and additions on the property. | Land | Improvement |
|---|---|---|---|---|
| 2024 | $11,317 | $592,600 | $0 | $592,600 |
| 2023 | $11,386 | $592,600 | $0 | $592,600 |
| 2022 | $10,509 | $413,900 | $0 | $413,900 |
| 2021 | $10,567 | $413,900 | $0 | $413,900 |
| 2020 | $10,401 | $413,900 | $0 | $413,900 |
| 2019 | $10,393 | $413,900 | $0 | $413,900 |
| 2018 | $10,116 | $413,900 | $0 | $413,900 |
| 2017 | $10,949 | $441,500 | $0 | $441,500 |
| 2016 | $10,662 | $441,500 | $0 | $441,500 |
| 2015 | $10,216 | $441,500 | $0 | $441,500 |
| 2014 | $9,823 | $441,500 | $0 | $441,500 |
Source: SmartMLS
MLS Number: 24032994
APN: STON-000174-000001-000006-B000005
- 22 W Main St Unit 3
- 22 W Main St Unit 4
- 22 W Main St Unit 10
- 10 Bank St
- 60 Willow St Unit 305
- 17 Water St Unit A-8
- 56-58 E Main St
- 239 High St
- 5 Bruggeman Place
- 9 Rathbun Place
- 8 Hinckley St
- 435 High St Unit 4
- 435 High St Unit 26
- 42 New London Rd
- 44 Williams Ave
- 5 Benjamin Rd
- 7 Benjamin Rd
- 20 Pleasant St
- 14 Cutter Dr
- 10 Kingfisher Way
