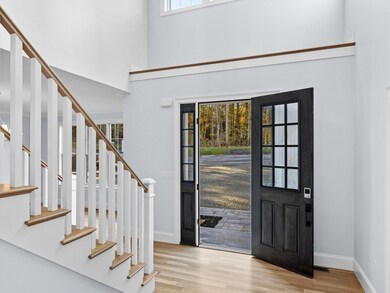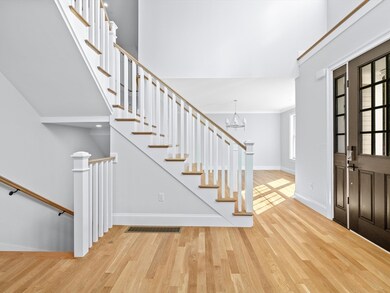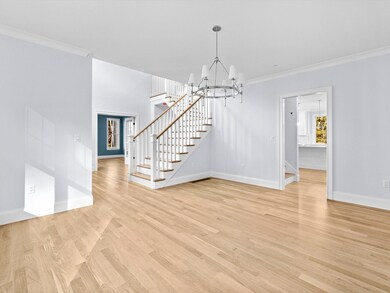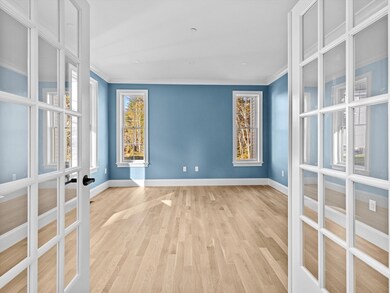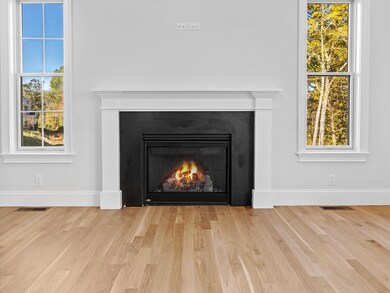
5 Honeybee Pass Hopkinton, MA 01748
Highlights
- Golf Course Community
- Colonial Architecture
- Property is near public transit
- Elmwood Elementary School Rated A
- Deck
- Wood Flooring
About This Home
As of October 2024NOW BUILDING! Every detail has been thought through by our in-house designer ensuring that your home is magazine-worthy and functional.This home includes white oak hardwood floors throughout, gorgeous tile, quartz counters, designer lighting, custom cabinetry, built-ins & a Pinterest-worthy laundry! The foyer greets you with an impressive staircase that flows into a spacious family room with a fireplace flanked by a wood paneled statement wall. The Chef’s kitchen features a luxe Thermador appliance package with a 48” pro gas range and a beverage station. The 2nd floor primary suite has a spectacular walk-in closet, bath with double vanity, large shower and a soaking tub. This flexible plan offers many options for a Home Office and now offering 1,450sf of finished walkout basement w/high ceilings opens to a level backyard. Hopkinton’s newest neighborhood is surrounded by open space and is just minutes to the commuter rail & Hopkinton State Park
Last Agent to Sell the Property
Mathieu Newton Sotheby's International Realty Listed on: 10/09/2024
Home Details
Home Type
- Single Family
Est. Annual Taxes
- $17,412
Year Built
- Built in 2024
Lot Details
- 0.92 Acre Lot
- Property fronts an easement
- Near Conservation Area
- Gentle Sloping Lot
- Sprinkler System
HOA Fees
- $99 Monthly HOA Fees
Parking
- 3 Car Attached Garage
- Garage Door Opener
- Driveway
- Open Parking
- Off-Street Parking
Home Design
- Colonial Architecture
- Frame Construction
- Shingle Roof
- Concrete Perimeter Foundation
Interior Spaces
- 6,082 Sq Ft Home
- Wet Bar
- Coffered Ceiling
- Recessed Lighting
- Decorative Lighting
- Light Fixtures
- Window Screens
- Sliding Doors
- Mud Room
- Family Room with Fireplace
- Great Room
- Utility Room with Study Area
Kitchen
- Stove
- Range with Range Hood
- Microwave
- Dishwasher
- Stainless Steel Appliances
- Kitchen Island
- Solid Surface Countertops
- Pot Filler
Flooring
- Wood
- Ceramic Tile
- Vinyl
Bedrooms and Bathrooms
- 4 Bedrooms
- Primary bedroom located on second floor
- Walk-In Closet
- Double Vanity
- Soaking Tub
- Bathtub Includes Tile Surround
- Separate Shower
Laundry
- Laundry on upper level
- Sink Near Laundry
- Washer and Electric Dryer Hookup
Finished Basement
- Walk-Out Basement
- Interior Basement Entry
- Garage Access
Outdoor Features
- Deck
- Rain Gutters
Location
- Property is near public transit
- Property is near schools
Schools
- Marthn/Elm/Hopk Elementary School
- Hopkinton Middle School
- Hopkinton High School
Utilities
- Forced Air Heating and Cooling System
- Heating System Uses Natural Gas
- Private Water Source
- Tankless Water Heater
- Gas Water Heater
- Private Sewer
- High Speed Internet
Listing and Financial Details
- Assessor Parcel Number 5227529
Community Details
Overview
- Turkey Ridge Estates Subdivision
Amenities
- Shops
- Coin Laundry
Recreation
- Golf Course Community
- Tennis Courts
- Park
- Jogging Path
Similar Homes in Hopkinton, MA
Home Values in the Area
Average Home Value in this Area
Mortgage History
| Date | Status | Loan Amount | Loan Type |
|---|---|---|---|
| Closed | $1,500,520 | Purchase Money Mortgage |
Property History
| Date | Event | Price | Change | Sq Ft Price |
|---|---|---|---|---|
| 10/24/2024 10/24/24 | Sold | $2,308,503 | +0.4% | $380 / Sq Ft |
| 10/18/2024 10/18/24 | Pending | -- | -- | -- |
| 10/09/2024 10/09/24 | For Sale | $2,300,000 | -- | $378 / Sq Ft |
Tax History Compared to Growth
Tax History
| Year | Tax Paid | Tax Assessment Tax Assessment Total Assessment is a certain percentage of the fair market value that is determined by local assessors to be the total taxable value of land and additions on the property. | Land | Improvement |
|---|---|---|---|---|
| 2025 | $17,412 | $1,227,900 | $301,100 | $926,800 |
| 2024 | $4,184 | $286,400 | $286,400 | $0 |
Agents Affiliated with this Home
-
Maria Romero Vagnini

Seller's Agent in 2024
Maria Romero Vagnini
Mathieu Newton Sotheby's International Realty
(617) 640-1400
12 in this area
98 Total Sales
-
Adam Boyce

Seller Co-Listing Agent in 2024
Adam Boyce
Mathieu Newton Sotheby's International Realty
(508) 439-3148
8 in this area
52 Total Sales
-
Gina Anderson

Buyer's Agent in 2024
Gina Anderson
MGS Group Real Estate LTD - Wellesley
(617) 543-8506
3 in this area
57 Total Sales
Map
Source: MLS Property Information Network (MLS PIN)
MLS Number: 73300470
APN: HOPK M:00R3 B:0008 L:3
- 2 Fay Ct
- 7 Wood St
- 6 Overlook Rd
- 11 Pearl St
- 10 Highcroft Way
- 11 Highcroft Way
- 37 Atwood St
- 33 Atwood Rd
- 11 Fiddle Neck Ln
- 60 Wedgewood Dr
- 17 Fiddle Neck Ln
- 204 Southville Rd
- 8 Fiddle Neck Ln
- 35 Wedgewood Dr
- 19 Wildwood Dr
- 36 Southwood Dr Unit 36
- 58 Gilmore Rd
- 6 Everett Cir
- 23 Darlene Dr
- 13 Foxhill Dr

