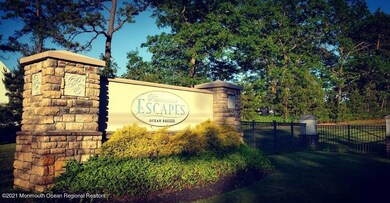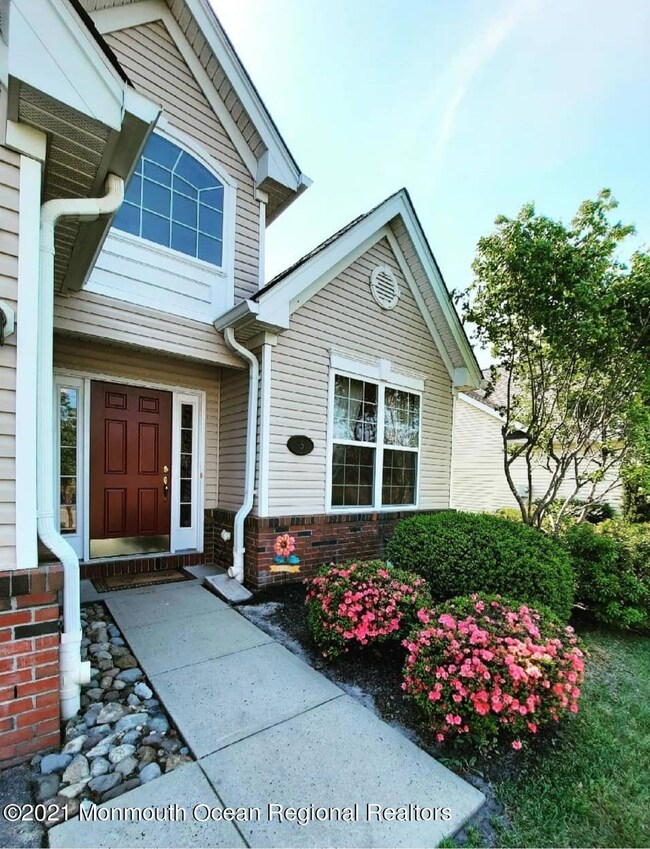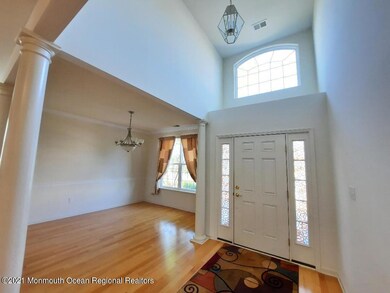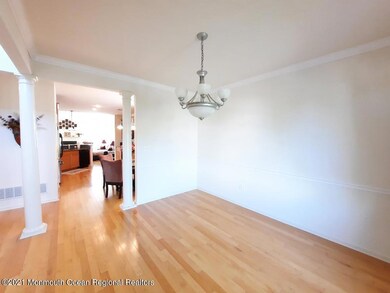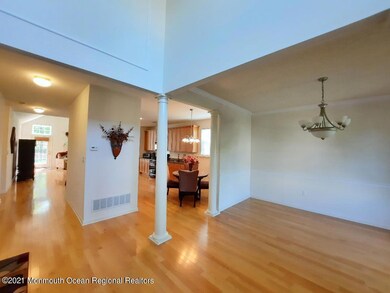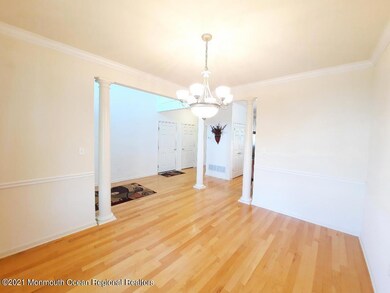
5 Honeysuckle Dr Manahawkin, NJ 08050
Stafford NeighborhoodEstimated Value: $527,592 - $583,000
Highlights
- Fitness Center
- Senior Community
- Backs to Trees or Woods
- Basketball Court
- Clubhouse
- Wood Flooring
About This Home
As of June 2021Welcome HOME~ Prestigious Paramount Escapes Ocean Breeze, gated community. The CAPRI MODEL is perfectly located within proximity to Long Beach Island/Shops and Restaurants. Enjoy an amazing 16,000 sq. ft. clubhouse and lots of amenities. Gorgeous tree lined streets. Immaculately maintained, extremely Adorable and SPOTLESS ~ describes this Home. Grand Entryway/Foyer and Formal Dining Room for entertaining w/ columns and crown molding, Spacious Kitchen/Breakfast Nook and Pantry. 42in. Birch Cabinetry w/ upgraded CORIAN counter tops and Kohler double sink. 2 upgraded Pendent lights w/ large breakfast bar. Relax in the Great room w/ Cathedral Ceiling and Gas Fireplace. Enter the Owner's Suite w/ tray ceiling and custom CROWN MOLDING and an abundance of natural light and 2 walk-in closets. 2 Full Baths come with Beautifully upgraded tiles. Entire main living space has gorgeous MAPLE HARDWOOD FLOORING. 2 car Garage with pulldown stairs and huge attic for storage and 2 garage door openers. Yard has a walking trail with a spacious Rolling lawn and Privacy Trees. Will not last, this home is a must see! Great Location!!
Last Agent to Sell the Property
Anna Tafuri
Weichert Realtors-Forked River Listed on: 05/22/2021

Home Details
Home Type
- Single Family
Est. Annual Taxes
- $6,652
Year Built
- Built in 2007
Lot Details
- 7,405 Sq Ft Lot
- Lot Dimensions are 60 x 125
- Sprinkler System
- Backs to Trees or Woods
HOA Fees
- $228 Monthly HOA Fees
Parking
- 2 Car Attached Garage
- Parking Storage or Cabinetry
- Garage Door Opener
- Driveway
Home Design
- Brick Exterior Construction
- Slab Foundation
- Shingle Roof
- Vinyl Siding
Interior Spaces
- 1,932 Sq Ft Home
- 1-Story Property
- Crown Molding
- Tray Ceiling
- Ceiling height of 9 feet on the main level
- Recessed Lighting
- Light Fixtures
- Gas Fireplace
- Low Emissivity Windows
- Blinds
- Great Room
- Dining Room
- Pull Down Stairs to Attic
Kitchen
- Breakfast Room
- Eat-In Kitchen
- Breakfast Bar
- Gas Cooktop
- Stove
- Range Hood
- Microwave
- Dishwasher
Flooring
- Wood
- Wall to Wall Carpet
- Ceramic Tile
Bedrooms and Bathrooms
- 2 Bedrooms
- Walk-In Closet
- 2 Full Bathrooms
- Primary Bathroom includes a Walk-In Shower
Laundry
- Dryer
- Washer
Outdoor Features
- Basketball Court
Schools
- Southern Reg Middle School
- Southern Reg High School
Utilities
- Forced Air Heating System
- Heating System Uses Natural Gas
- Natural Gas Water Heater
Listing and Financial Details
- Assessor Parcel Number 31-00042-01-00011
Community Details
Overview
- Senior Community
- Front Yard Maintenance
- Association fees include trash, common area, lawn maintenance, pool, snow removal
- Escapes@Ocn Breeze Subdivision, Capri Floorplan
Amenities
- Common Area
- Clubhouse
Recreation
- Tennis Courts
- Community Basketball Court
- Bocce Ball Court
- Fitness Center
- Community Pool
- Jogging Path
- Snow Removal
Security
- Resident Manager or Management On Site
- Controlled Access
Ownership History
Purchase Details
Purchase Details
Home Financials for this Owner
Home Financials are based on the most recent Mortgage that was taken out on this home.Purchase Details
Home Financials for this Owner
Home Financials are based on the most recent Mortgage that was taken out on this home.Similar Homes in Manahawkin, NJ
Home Values in the Area
Average Home Value in this Area
Purchase History
| Date | Buyer | Sale Price | Title Company |
|---|---|---|---|
| Maryann Chatfield Trust | -- | None Listed On Document | |
| Chatfield Maryann | $400,000 | Clear To Close Title | |
| Chatfield Maryann | $400,000 | Clear To Close Title | |
| -- | $323,200 | -- | |
| Giovannini Mario | $323,150 | None Available |
Mortgage History
| Date | Status | Borrower | Loan Amount |
|---|---|---|---|
| Previous Owner | Giovannini Mario | $80,000 |
Property History
| Date | Event | Price | Change | Sq Ft Price |
|---|---|---|---|---|
| 06/28/2021 06/28/21 | Sold | $400,000 | +8.1% | $207 / Sq Ft |
| 06/08/2021 06/08/21 | Pending | -- | -- | -- |
| 05/22/2021 05/22/21 | For Sale | $369,900 | -- | $191 / Sq Ft |
Tax History Compared to Growth
Tax History
| Year | Tax Paid | Tax Assessment Tax Assessment Total Assessment is a certain percentage of the fair market value that is determined by local assessors to be the total taxable value of land and additions on the property. | Land | Improvement |
|---|---|---|---|---|
| 2024 | $7,035 | $286,100 | $68,500 | $217,600 |
| 2023 | $6,735 | $286,100 | $68,500 | $217,600 |
| 2022 | $6,735 | $286,100 | $68,500 | $217,600 |
| 2021 | $6,643 | $286,100 | $68,500 | $217,600 |
| 2020 | $6,652 | $286,100 | $68,500 | $217,600 |
| 2019 | $6,557 | $286,100 | $68,500 | $217,600 |
| 2018 | $6,517 | $286,100 | $68,500 | $217,600 |
| 2017 | $6,558 | $278,700 | $68,500 | $210,200 |
| 2016 | $6,491 | $278,700 | $68,500 | $210,200 |
| 2015 | $6,262 | $278,700 | $68,500 | $210,200 |
| 2014 | $5,885 | $258,700 | $65,000 | $193,700 |
Agents Affiliated with this Home
-

Seller's Agent in 2021
Anna Tafuri
Weichert Realtors-Forked River
(732) 429-8466
-
Esthermarie Gallicchio

Buyer's Agent in 2021
Esthermarie Gallicchio
Haines Realty
(908) 783-5232
28 in this area
103 Total Sales
Map
Source: MOREMLS (Monmouth Ocean Regional REALTORS®)
MLS Number: 22115629
APN: 31-00042-01-00011
- 113 Ash Rd Unit 8
- 113 Ash Rd
- 87 Ash Rd Unit 2
- 28 Fir Rd Unit 21
- 39 Fir Rd Unit 21
- 22 Fir Rd Unit 25
- 22 Fir Rd
- 50 Sycamore Access Rd
- 28 Sycamore Rd Unit 45
- 43A Magnolia Rd Unit 22B
- 511 New Jersey 72
- 235 & 239 New Jersey 72
- 54 Dogwood Rd
- 18 Cranberry Rd
- 3 Moonlight Dr
- 48 Twilight Dr
- 12 Sycamore Rd
- 12 Sycamore Rd Unit 17
- 2 Haley Cir
- 11B Walnut Rd Unit 12B
- 5 Honeysuckle Dr
- 3 Honeysuckle Dr
- 7 Honeysuckle Dr
- 1 Honeysuckle Dr
- 9 Honeysuckle Dr
- 2 Mulberry Dr
- 11 Honeysuckle Dr
- 4 Mulberry Dr
- 12 Honeysuckle Dr
- 6 Mulberry Dr
- 15 Honeysuckle Dr
- 14 Honeysuckle Dr
- 8 Mulberry Dr
- 5 Mulberry Dr
- 17 Honeysuckle Dr
- 18 Honeysuckle Dr
- 10 Mulberry Dr
- 7 Mulberry Dr
- 19 Honeysuckle Dr
- 11 Mulberry Dr

