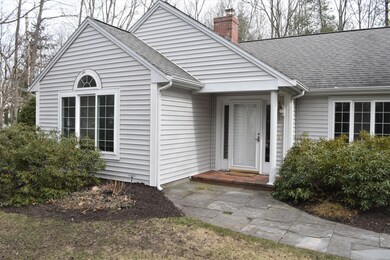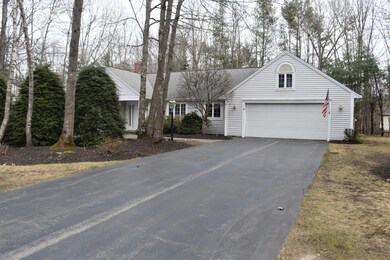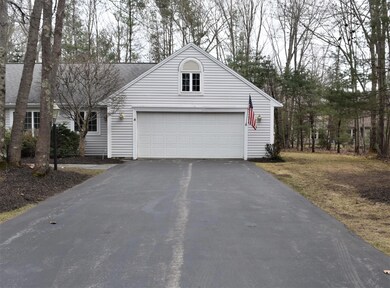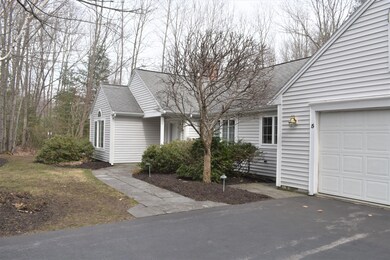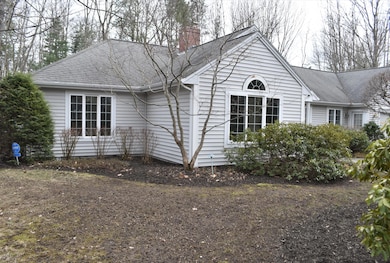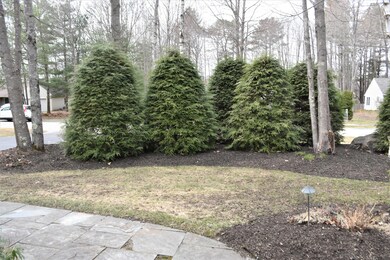
$749,900
- 3 Beds
- 2 Baths
- 1,933 Sq Ft
- 5 Honeysuckle Ln
- Scarborough, ME
Single Level Living in Scarborough! Here is your opportunity to own a contemporary 3 bedroom, 2 bath Ranch style home in Magnolia Place. This home features a primary bedroom suite with full bath and a walk-in closet, a gas fireplace (not hooked up to any tank), lots of built-ins and closets, a four-season sunroom, two-car garage with bonus space above, central air, and an irrigation system. In
Martin Norton Keller Williams Realty

