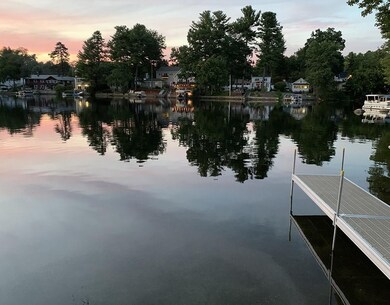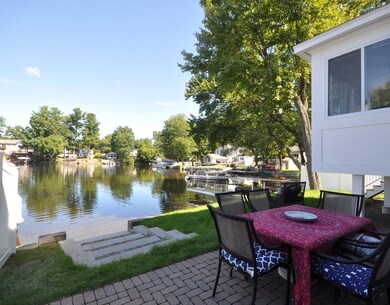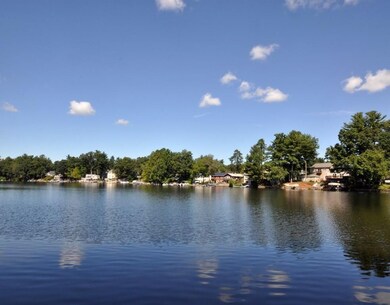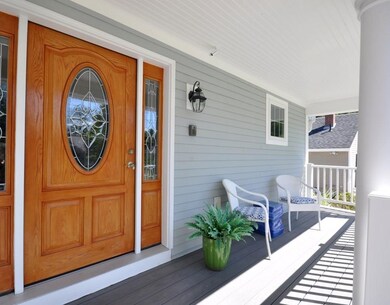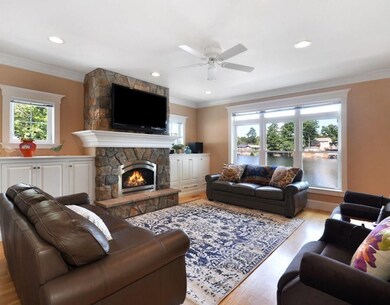
5 Island Path Westford, MA 01886
Estimated Value: $1,297,000 - $1,554,306
Highlights
- Lake View
- Wood Flooring
- Enclosed patio or porch
- Nabnasset Elementary Rated A-
- Fenced Yard
- Security Service
About This Home
As of December 2020Spacious year round lakefront home with a private dock. This well- designed home built with only the finest materials, is a rare find in the northwest suburbs of Boston. This meticulously maintained home allows you to spend your days boating, fishing, and relaxing on Nabnassett Lake. The home boasts an open floor plan with a panorama of sparkling lake views throughout from the four season porch and numerous windows. A thoughtfully designed kitchen, open dining and living rooms are perfect for entertaining family and friends. The finished lower level provides a generous entertainment area complete with a stone gas fireplace, as well as ample storage. The second floor offers a sitting room, ensuite bedroom and a spacious bonus room allowing for endless possibilities.......Lake front living at its best.
Last Agent to Sell the Property
Barrett Sotheby's International Realty Listed on: 09/09/2020

Last Buyer's Agent
Chinatti Realty Group
Chinatti Realty Group, Inc.
Home Details
Home Type
- Single Family
Est. Annual Taxes
- $18,455
Year Built
- Built in 2009
Lot Details
- Year Round Access
- Fenced Yard
- Sprinkler System
- Property is zoned RB
Parking
- 1 Car Garage
Interior Spaces
- Window Screens
- Lake Views
- Basement
Kitchen
- Microwave
- Dishwasher
Flooring
- Wood
- Wall to Wall Carpet
Laundry
- Dryer
- Washer
Outdoor Features
- Mooring
- Enclosed patio or porch
Utilities
- Forced Air Heating and Cooling System
- Heating System Uses Gas
- Tankless Water Heater
- Private Sewer
- Cable TV Available
Community Details
- Security Service
Ownership History
Purchase Details
Home Financials for this Owner
Home Financials are based on the most recent Mortgage that was taken out on this home.Purchase Details
Purchase Details
Home Financials for this Owner
Home Financials are based on the most recent Mortgage that was taken out on this home.Similar Homes in Westford, MA
Home Values in the Area
Average Home Value in this Area
Purchase History
| Date | Buyer | Sale Price | Title Company |
|---|---|---|---|
| Guilmette Nathan A | $990,000 | None Available | |
| Nab Rt | $349,900 | -- | |
| Bailey Gertrude | $124,500 | -- |
Mortgage History
| Date | Status | Borrower | Loan Amount |
|---|---|---|---|
| Open | Guilmette Nathan A | $725,000 | |
| Previous Owner | Bailey Gertrude | $92,000 | |
| Previous Owner | Bailey Gertrude | $95,200 |
Property History
| Date | Event | Price | Change | Sq Ft Price |
|---|---|---|---|---|
| 12/04/2020 12/04/20 | Sold | $990,000 | -9.6% | $291 / Sq Ft |
| 10/25/2020 10/25/20 | Pending | -- | -- | -- |
| 09/09/2020 09/09/20 | For Sale | $1,095,000 | -- | $322 / Sq Ft |
Tax History Compared to Growth
Tax History
| Year | Tax Paid | Tax Assessment Tax Assessment Total Assessment is a certain percentage of the fair market value that is determined by local assessors to be the total taxable value of land and additions on the property. | Land | Improvement |
|---|---|---|---|---|
| 2025 | $18,455 | $1,340,200 | $397,100 | $943,100 |
| 2024 | $18,455 | $1,340,200 | $397,100 | $943,100 |
| 2023 | $17,032 | $1,153,900 | $378,300 | $775,600 |
| 2022 | $16,847 | $1,045,100 | $300,800 | $744,300 |
| 2021 | $15,287 | $918,700 | $300,800 | $617,900 |
| 2020 | $14,957 | $915,900 | $300,800 | $615,100 |
| 2019 | $14,389 | $868,900 | $300,800 | $568,100 |
| 2018 | $13,848 | $855,900 | $287,800 | $568,100 |
| 2017 | $13,066 | $796,200 | $307,000 | $489,200 |
| 2016 | $12,716 | $780,100 | $289,400 | $490,700 |
| 2015 | $12,183 | $750,200 | $259,500 | $490,700 |
| 2014 | $11,268 | $678,800 | $249,200 | $429,600 |
Agents Affiliated with this Home
-
Jeannette Creighton
J
Seller's Agent in 2020
Jeannette Creighton
Barrett Sotheby's International Realty
1 in this area
7 Total Sales
-
C
Buyer's Agent in 2020
Chinatti Realty Group
Chinatti Realty Group, Inc.
Map
Source: MLS Property Information Network (MLS PIN)
MLS Number: 72723134
APN: WFOR-000074-000028
- 6 Gassett Rd
- 36 Elm Rd
- 15 Moore Rd
- 55 Lawson Rd
- 12 Brookside Rd Unit 20
- 197-199 Main St
- 415 & 427 Groton Rd
- 42 Lovett Ln
- 7 Commodore Way Unit 7
- 8 Footpath Rd
- 83 Lowell Rd
- 5 Stony Brook Rd
- 23 Scotty Hollow Dr Unit D23
- 12 Almeria Cir
- 10 Clydesdale Rd
- 26 N Hill Rd
- 325 Old Westford Rd
- 143 Groton Rd
- 4 Hitchin Post Rd
- 22 Dunstable Rd

