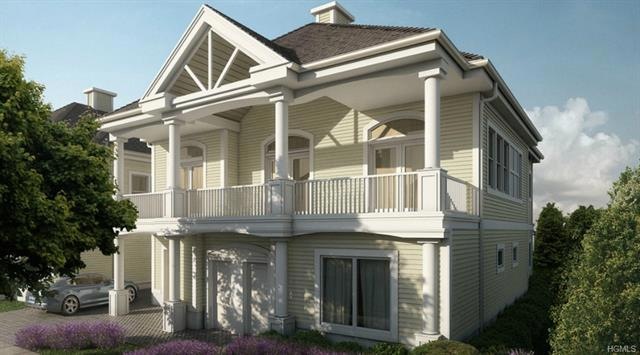
5 Island Point Unit 5 Bronx, NY 10464
City Island NeighborhoodEstimated Value: $668,351 - $809,000
Highlights
- In Ground Pool
- Clubhouse
- Wood Flooring
- Gated Community
- Property is near public transit
- 4-minute walk to Hawkins Park
About This Home
As of September 2016This spectacular new 43-unit waterfront development is located on 5 prime acres within a private gated community in the quaint community of City Island. All the interiors feature gorgeous state of the art kitchens with white maple wood cabinets, Caesarstone countertops, GE Profile stainless appliances and glass tile back splashes. The luxurious master bathrooms have Carrera white marble accents and double sinks. All units have gas fireplaces, hardwood flooring, Andersen windows and doors, walk in closets, central air, private laundry facilities and garages. Community amenities include a two story clubhouse with a fitness center and party room, an in-ground heated pool and a playground. Enjoy resort style living at its best!
Last Agent to Sell the Property
Compass Greater NY, LLC Brokerage Phone: 914-738-5150 License #10301219678 Listed on: 04/10/2015

Co-Listed By
Compass Greater NY, LLC Brokerage Phone: 914-738-5150 License #10301202638
Townhouse Details
Home Type
- Townhome
Est. Annual Taxes
- $3,106
Year Built
- Built in 2015
HOA Fees
- $468 Monthly HOA Fees
Home Design
- Frame Construction
- Batts Insulation
- HardiePlank Type
Interior Spaces
- 1,407 Sq Ft Home
- 3-Story Property
- 1 Fireplace
- Entrance Foyer
- Home Gym
- Wood Flooring
Kitchen
- Eat-In Kitchen
- Oven
- Microwave
- Dishwasher
- Disposal
Bedrooms and Bathrooms
- 2 Bedrooms
- Primary Bedroom on Main
- Walk-In Closet
- 2 Full Bathrooms
Laundry
- Laundry in unit
- Dryer
- Washer
Parking
- 1 Car Detached Garage
- Driveway
- Assigned Parking
Outdoor Features
- In Ground Pool
- Patio
Utilities
- Forced Air Heating and Cooling System
- Heating System Uses Natural Gas
Additional Features
- Two or More Common Walls
- Property is near public transit
Community Details
Overview
- Association fees include ground maintenance, exterior maintenance, snow removal, trash, sewer, hot water
Recreation
- Community Pool
Pet Policy
- Pets Allowed
Additional Features
- Clubhouse
- Gated Community
Ownership History
Purchase Details
Home Financials for this Owner
Home Financials are based on the most recent Mortgage that was taken out on this home.Similar Homes in Bronx, NY
Home Values in the Area
Average Home Value in this Area
Purchase History
| Date | Buyer | Sale Price | Title Company |
|---|---|---|---|
| Krakowski Pamela George | $494,832 | -- |
Mortgage History
| Date | Status | Borrower | Loan Amount |
|---|---|---|---|
| Open | Krakowski Pamela George | $140,000 |
Property History
| Date | Event | Price | Change | Sq Ft Price |
|---|---|---|---|---|
| 09/14/2016 09/14/16 | Sold | $488,000 | 0.0% | $347 / Sq Ft |
| 07/08/2015 07/08/15 | Pending | -- | -- | -- |
| 04/10/2015 04/10/15 | For Sale | $488,000 | -- | $347 / Sq Ft |
Tax History Compared to Growth
Tax History
| Year | Tax Paid | Tax Assessment Tax Assessment Total Assessment is a certain percentage of the fair market value that is determined by local assessors to be the total taxable value of land and additions on the property. | Land | Improvement |
|---|---|---|---|---|
| 2025 | $3,679 | $19,417 | $2,420 | $16,997 |
| 2024 | $3,679 | $18,318 | $2,720 | $15,598 |
| 2023 | $3,510 | $17,281 | $2,968 | $14,313 |
| 2022 | $3,224 | $16,303 | $3,271 | $13,032 |
| 2021 | $0 | $16,304 | $3,271 | $13,033 |
| 2020 | $3,451 | $16,303 | $3,271 | $13,032 |
| 2019 | $3,320 | $15,869 | $3,271 | $12,598 |
| 2017 | $2,963 | $14,537 | $3,243 | $11,294 |
Agents Affiliated with this Home
-
sona davidian

Seller's Agent in 2016
sona davidian
Compass Greater NY, LLC
(914) 552-0252
3 in this area
80 Total Sales
-
Caroline Baccellieri

Seller Co-Listing Agent in 2016
Caroline Baccellieri
Compass Greater NY, LLC
(914) 804-5685
1 in this area
25 Total Sales
-
Cindy Cassuto

Buyer's Agent in 2016
Cindy Cassuto
Corcoran Legends Realty
(914) 672-3277
40 Total Sales
Map
Source: OneKey® MLS
MLS Number: KEY4513884
APN: 05643-1103
- 68 Island Point Unit 68
- 13 Island Point Unit 13
- 47 Island Point
- 12 Windward Ln Unit 11
- 26 Deepwater Way Unit 44
- 22 Deepwater Way Unit 40
- 12 Deepwater Way Unit 31
- 175 Carroll St
- 229 Ditmars St
- 97 Hawkins St
- 00 Ditmars St
- 447 King Ave
- 68 Tier St
- 211 Bowne St
- 148 City Island Ave Unit D36
- 148 City Island Ave Unit E-22
- 148 City Island Ave Unit E12
- 148 City Island Ave Unit D28
- 58 Schofield St
- 92 Earley St
- 5 Island Point
- 5 Island Point Unit 5
- 7 Island Point
- 3 Island Point Unit 3
- 3 Island Point
- 9 Island Point
- 9 Island Point Unit 9
- 1 Island Point
- 11 Island Point Unit 11
- 11 Island Point
- 71 Island Point Unit 71
- 71 Island Point
- 69 Island Point Unit 69
- 69 Island Point
- 13 Island Point
- 13 Island Point Unit 13
- 72 Island Point
- 15 Island Point
- 15 Island Point
- 15 Island Point Unit 15
