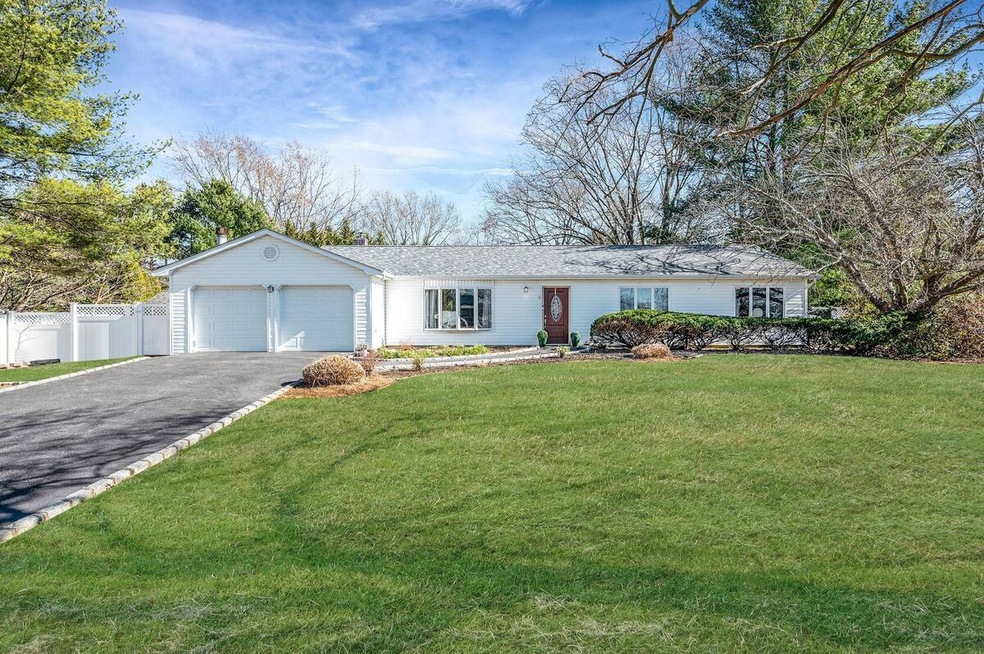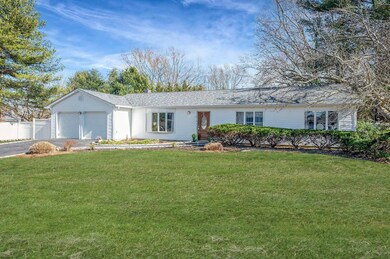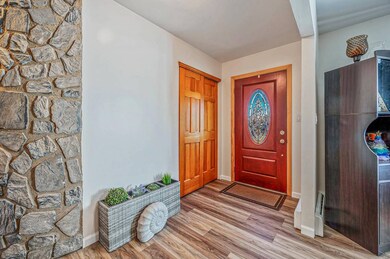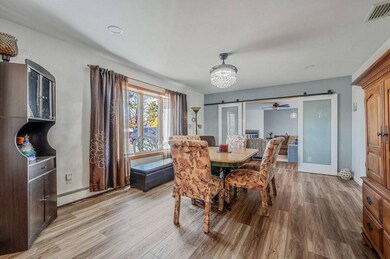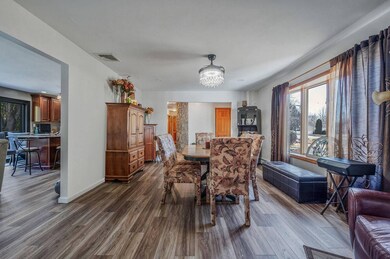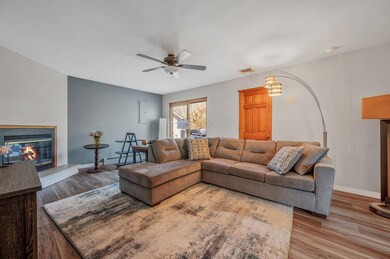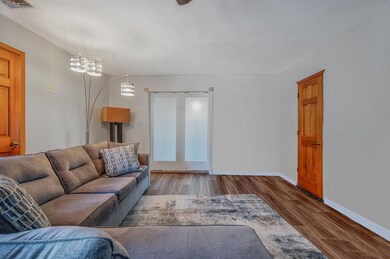
5 Ivy Covered Way Mount Sinai, NY 11766
Mount Sinai NeighborhoodEstimated payment $4,635/month
Highlights
- Private Pool
- 1 Fireplace
- Central Air
- Mount Sinai Middle School Rated A-
About This Home
Imperial Gardens development in Mount Sinai brings you a Meticulously Maintained Ranch where pride of ownership really shows! Featuring a gorgeous entryway leading into a well lit dining room complete with picturesque bay window with a chandelier, high hats and beautiful barn doors leading into an expansive Den with a wood burning fireplace with bonus private deck leading out to yard, a stunning functional kitchen with a Large Granite Island with pull-out drawers, ample storage, and electric outlets for all your gadgets, and slow-close cabinetry. Also features built-in coffee bar. The perfect space for any chef or baking enthusiast! Updated full bath with Jacuzzi tub, subway tile and new vanity. Primary Bedroom boasts generously sized closets and updated ensuite bathroom with walk in shower and gorgeous tile work throughout. Two additional generously sized bedrooms, pull down attic for additional storage. Brand new Gorgeous double dual sliding glass doors off kitchen lead to fully fenced in backyard oasis with 8 ft. inground salt water pool complete and a hot tub. Tranquil and park-like setting is perfect for entertaining and enjoying your morning coffee. Huge yard!! Located in sought-after Mount Sinai School District and close to all major highways, public transportation and shop! Do not miss out on your opportunity to own your dream home!
Home Details
Home Type
- Single Family
Est. Annual Taxes
- $10,763
Year Built
- Built in 1977
Home Design
- Ranch Style House
Interior Spaces
- 1,945 Sq Ft Home
- 1 Fireplace
Kitchen
- Oven
- Microwave
- Dishwasher
Bedrooms and Bathrooms
- 3 Bedrooms
- 2 Full Bathrooms
Utilities
- Central Air
- Heating System Uses Oil
Additional Features
- Private Pool
- 0.52 Acre Lot
Map
Home Values in the Area
Average Home Value in this Area
Tax History
| Year | Tax Paid | Tax Assessment Tax Assessment Total Assessment is a certain percentage of the fair market value that is determined by local assessors to be the total taxable value of land and additions on the property. | Land | Improvement |
|---|---|---|---|---|
| 2024 | $10,763 | $2,725 | $400 | $2,325 |
| 2023 | $10,763 | $2,725 | $400 | $2,325 |
| 2022 | $9,483 | $2,725 | $400 | $2,325 |
| 2021 | $9,483 | $2,725 | $400 | $2,325 |
| 2020 | $9,751 | $2,725 | $400 | $2,325 |
| 2019 | $9,751 | $0 | $0 | $0 |
| 2018 | $9,258 | $2,725 | $400 | $2,325 |
| 2017 | $9,258 | $2,725 | $400 | $2,325 |
| 2016 | $9,212 | $2,725 | $400 | $2,325 |
| 2015 | -- | $2,725 | $400 | $2,325 |
| 2014 | -- | $2,725 | $400 | $2,325 |
Property History
| Date | Event | Price | Change | Sq Ft Price |
|---|---|---|---|---|
| 03/26/2025 03/26/25 | Pending | -- | -- | -- |
| 03/11/2025 03/11/25 | For Sale | $675,000 | -- | $347 / Sq Ft |
Purchase History
| Date | Type | Sale Price | Title Company |
|---|---|---|---|
| Quit Claim Deed | -- | None Available |
Mortgage History
| Date | Status | Loan Amount | Loan Type |
|---|---|---|---|
| Previous Owner | $227,350 | New Conventional | |
| Previous Owner | $210,000 | Unknown |
Similar Homes in the area
Source: NY State MLS
MLS Number: 11448803
APN: 0200-211-00-01-00-063-000
- 6 Valiant Ct
- 7 Falmouth Dr
- 444 Miller Place Rd
- 97 Oleeta Rd
- 52 Imperial Dr
- 455 Miller Place Rd
- 19 Rose Ln Unit 19
- 9 Standish Dr
- 34 Chippendale Dr
- 5 Hamlet Dr
- 16 Puritan Ave
- 75 Granada Cir
- 16 Hearthside Dr
- 507 Miller Place Rd
- 211 Pond Cir
- 56 Hearthside Dr
- 271 Andrew Dr
- 78 Hearthside Dr
- 12 Cornwallis Ct
- 164 Ira Rd
