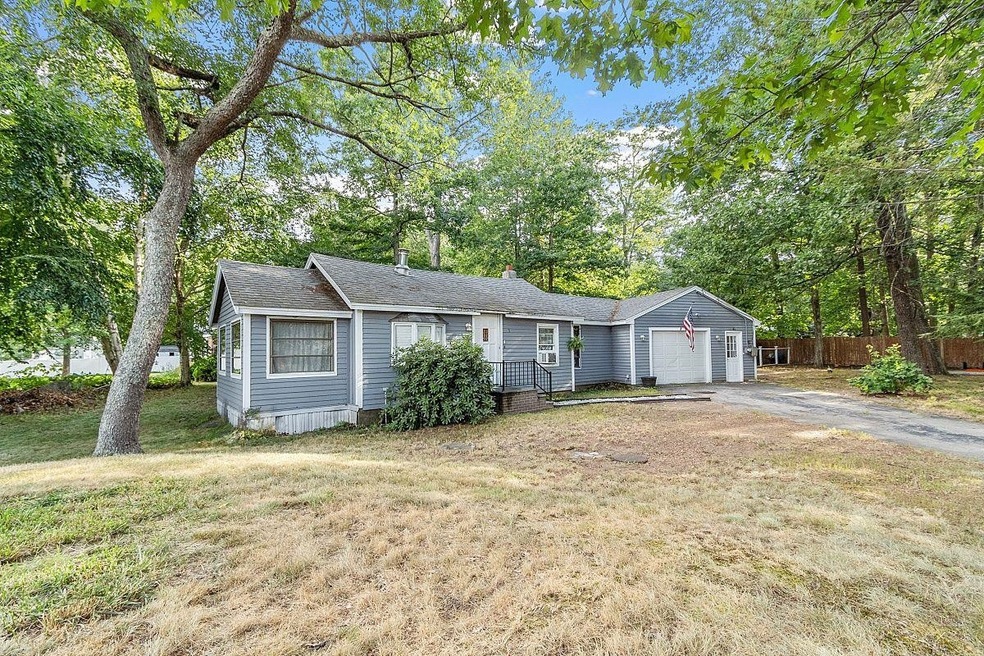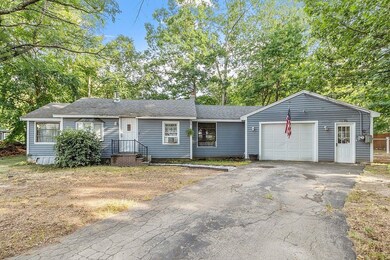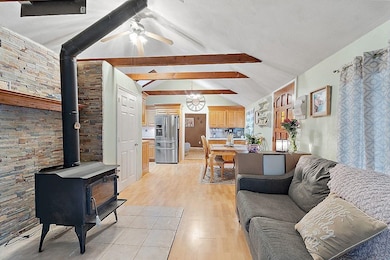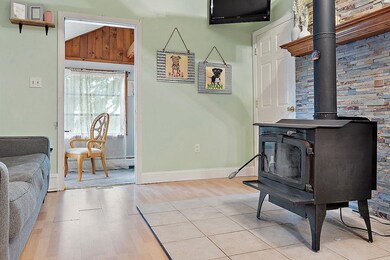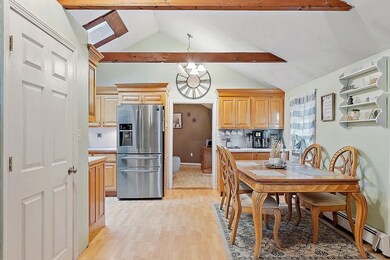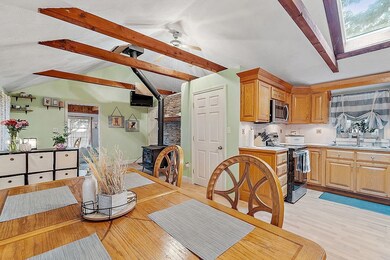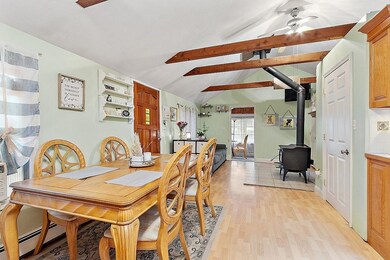
5 James St Salem, NH 03079
Arlington Pond NeighborhoodEstimated Value: $402,000 - $434,386
Highlights
- Wood Burning Stove
- 1 Car Direct Access Garage
- Bungalow
- Vaulted Ceiling
- Skylights
- Parking Storage or Cabinetry
About This Home
As of November 2022Ready for Life by the water? One level Flexible floor plan that can be arranged to suit any lifestyle. Enter to be Greeted by the Open concept living and dining area with vaulted ceilings wood beams and a skylight! The beautiful wood mantle and Stone ledger add the perfect amount of cozy to the living room. A Bright Kitchen featuring Stainless steel appliances, a new faucet, oak cabinetry and a great coffee bar! Off the kitchen the current den would make the perfect extra bedroom. The bright spare room off the living room is another great bedroom possibility or an office. The master bedroom isn’t lacking in size with double closets, featuring new carpeting and another skylight with a built-in shade to keep the light out in the morning!! Can’t forget the spacious Heated garage with recently updated utility tile floor. Newly replaced oil tank and just serviced water system. Enjoy the outdoors in the Good-sized private backyard fully fenced in with a chic patio area. It's a Short walk to the water. Join the Arington pond association to utilize the private beach, and the boat launch. Top it off with a great location, Close proximity to Tuscan village , route 93 and 495.
Home Details
Home Type
- Single Family
Est. Annual Taxes
- $4,594
Year Built
- Built in 1950
Lot Details
- 0.34 Acre Lot
- Landscaped
- Level Lot
- Property is zoned REC
Parking
- 1 Car Direct Access Garage
- Parking Storage or Cabinetry
- Heated Garage
- Dry Walled Garage
- Driveway
Home Design
- Bungalow
- Concrete Foundation
- Pillar, Post or Pier Foundation
- Wood Frame Construction
- Shingle Roof
- Clap Board Siding
Interior Spaces
- 1,071 Sq Ft Home
- 1-Story Property
- Vaulted Ceiling
- Ceiling Fan
- Skylights
- Wood Burning Stove
- Wood Burning Fireplace
- Combination Kitchen and Dining Room
- Washer and Dryer Hookup
Kitchen
- Electric Range
- Microwave
Flooring
- Carpet
- Laminate
Bedrooms and Bathrooms
- 1 Bedroom
- 1 Full Bathroom
Utilities
- Hot Water Heating System
- Heating System Uses Oil
- 100 Amp Service
- Private Water Source
- Drilled Well
- Electric Water Heater
- Septic Tank
- Private Sewer
- Leach Field
- High Speed Internet
- Cable TV Available
Listing and Financial Details
- Exclusions: washer & Dryer, Seller's personal property
- Tax Block 4963
Ownership History
Purchase Details
Home Financials for this Owner
Home Financials are based on the most recent Mortgage that was taken out on this home.Purchase Details
Home Financials for this Owner
Home Financials are based on the most recent Mortgage that was taken out on this home.Purchase Details
Purchase Details
Home Financials for this Owner
Home Financials are based on the most recent Mortgage that was taken out on this home.Purchase Details
Home Financials for this Owner
Home Financials are based on the most recent Mortgage that was taken out on this home.Similar Homes in Salem, NH
Home Values in the Area
Average Home Value in this Area
Purchase History
| Date | Buyer | Sale Price | Title Company |
|---|---|---|---|
| Franklin Stephen J | $345,000 | None Available | |
| Scannell Ryan J | $205,000 | -- | |
| Fhlmc | $190,000 | -- | |
| Andrews Priscilla | $138,000 | -- | |
| Watson Peter M | $86,000 | -- |
Mortgage History
| Date | Status | Borrower | Loan Amount |
|---|---|---|---|
| Open | Franklin Stephen J | $338,751 | |
| Previous Owner | Scannell Ryan J | $201,286 | |
| Previous Owner | Karels Steven | $50,000 | |
| Previous Owner | Watson Peter M | $110,400 | |
| Previous Owner | Watson Peter M | $83,300 |
Property History
| Date | Event | Price | Change | Sq Ft Price |
|---|---|---|---|---|
| 11/04/2022 11/04/22 | Sold | $345,000 | +1.8% | $322 / Sq Ft |
| 08/08/2022 08/08/22 | Pending | -- | -- | -- |
| 08/06/2022 08/06/22 | For Sale | $338,900 | +65.3% | $316 / Sq Ft |
| 07/20/2018 07/20/18 | Sold | $205,000 | 0.0% | $191 / Sq Ft |
| 06/05/2018 06/05/18 | Pending | -- | -- | -- |
| 06/01/2018 06/01/18 | For Sale | $205,000 | -- | $191 / Sq Ft |
Tax History Compared to Growth
Tax History
| Year | Tax Paid | Tax Assessment Tax Assessment Total Assessment is a certain percentage of the fair market value that is determined by local assessors to be the total taxable value of land and additions on the property. | Land | Improvement |
|---|---|---|---|---|
| 2024 | $5,060 | $287,500 | $137,100 | $150,400 |
| 2023 | $4,876 | $287,500 | $137,100 | $150,400 |
| 2022 | $4,614 | $287,500 | $137,100 | $150,400 |
| 2021 | $4,594 | $287,500 | $137,100 | $150,400 |
| 2020 | $4,155 | $188,700 | $98,000 | $90,700 |
| 2019 | $4,148 | $188,700 | $98,000 | $90,700 |
| 2018 | $4,078 | $188,700 | $98,000 | $90,700 |
| 2017 | $3,768 | $180,800 | $98,000 | $82,800 |
| 2016 | $3,694 | $180,800 | $98,000 | $82,800 |
| 2015 | $3,561 | $166,500 | $100,700 | $65,800 |
| 2014 | $3,462 | $166,500 | $100,700 | $65,800 |
| 2013 | $3,407 | $166,500 | $100,700 | $65,800 |
Agents Affiliated with this Home
-
Kayla Baglione
K
Seller's Agent in 2022
Kayla Baglione
LAER Realty Partners/Goffstown
(978) 857-7076
1 in this area
30 Total Sales
-
Marty Edwards

Buyer's Agent in 2022
Marty Edwards
Lamacchia Realty, Inc.
(603) 892-6162
1 in this area
24 Total Sales
-
Team Sutton & Wells

Seller's Agent in 2018
Team Sutton & Wells
BHHS Verani Londonderry
(603) 818-1869
40 Total Sales
Map
Source: PrimeMLS
MLS Number: 4924334
APN: SLEM-000027-004963
