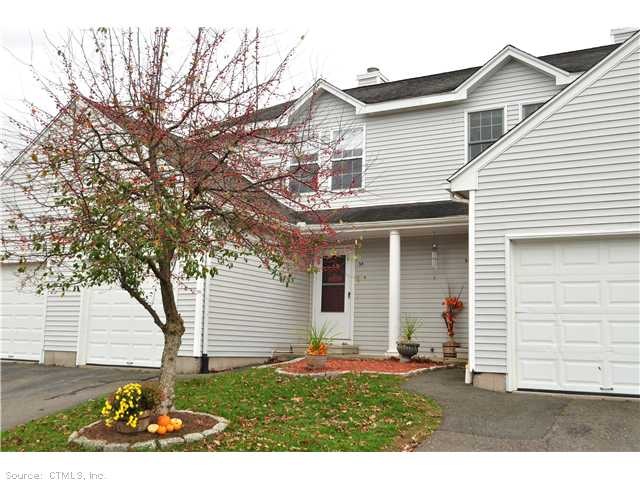
5 Jamie Ln Unit 5B Manchester, CT 06042
Robertson NeighborhoodHighlights
- Deck
- 1 Fireplace
- Central Air
- Attic
- 1 Car Attached Garage
About This Home
As of December 2019Imagine spending the chilly evenings cuddled with your loved one's sipping cocoa in front of the crackling fire in this stunning updated condo. Condo's in this complex rarely come up for sale so schedule your showing now. You won't be disappointed!
Last Agent to Sell the Property
Tracy Heinz
Executive Real Estate Inc. License #REB.0788677 Listed on: 11/03/2012

Property Details
Home Type
- Condominium
Est. Annual Taxes
- $3,769
Year Built
- Built in 1988
HOA Fees
- $130 Monthly HOA Fees
Home Design
- Vinyl Siding
Interior Spaces
- 1,304 Sq Ft Home
- 1 Fireplace
- Finished Basement
- Basement Fills Entire Space Under The House
- Attic or Crawl Hatchway Insulated
Kitchen
- Oven or Range
- Range Hood
- <<microwave>>
- Disposal
Bedrooms and Bathrooms
- 2 Bedrooms
Laundry
- Dryer
- Washer
Parking
- 1 Car Attached Garage
- Parking Deck
Outdoor Features
- Deck
Schools
- Pboe Elementary School
- Manchester High School
Utilities
- Central Air
- Heating System Uses Natural Gas
- Cable TV Available
Community Details
Overview
- Stoneybrook Community
- Property managed by Hartford City South
Pet Policy
- Pets Allowed
Ownership History
Purchase Details
Home Financials for this Owner
Home Financials are based on the most recent Mortgage that was taken out on this home.Purchase Details
Home Financials for this Owner
Home Financials are based on the most recent Mortgage that was taken out on this home.Purchase Details
Purchase Details
Home Financials for this Owner
Home Financials are based on the most recent Mortgage that was taken out on this home.Similar Homes in Manchester, CT
Home Values in the Area
Average Home Value in this Area
Purchase History
| Date | Type | Sale Price | Title Company |
|---|---|---|---|
| Warranty Deed | $149,500 | None Available | |
| Warranty Deed | $149,500 | None Available | |
| Warranty Deed | $169,000 | -- | |
| Warranty Deed | $169,000 | -- | |
| Warranty Deed | $183,000 | -- | |
| Warranty Deed | $183,000 | -- | |
| Warranty Deed | $96,000 | -- |
Mortgage History
| Date | Status | Loan Amount | Loan Type |
|---|---|---|---|
| Open | $142,025 | Purchase Money Mortgage | |
| Closed | $142,025 | New Conventional | |
| Previous Owner | $135,200 | No Value Available | |
| Previous Owner | $86,400 | No Value Available |
Property History
| Date | Event | Price | Change | Sq Ft Price |
|---|---|---|---|---|
| 12/26/2019 12/26/19 | Sold | $149,500 | -0.3% | $83 / Sq Ft |
| 11/13/2019 11/13/19 | Pending | -- | -- | -- |
| 10/27/2019 10/27/19 | Price Changed | $149,900 | -0.7% | $83 / Sq Ft |
| 10/08/2019 10/08/19 | Price Changed | $150,900 | -2.6% | $83 / Sq Ft |
| 09/11/2019 09/11/19 | Price Changed | $154,900 | -3.1% | $86 / Sq Ft |
| 08/01/2019 08/01/19 | For Sale | $159,900 | -5.4% | $88 / Sq Ft |
| 01/21/2013 01/21/13 | Sold | $169,000 | -0.5% | $130 / Sq Ft |
| 11/25/2012 11/25/12 | Pending | -- | -- | -- |
| 11/03/2012 11/03/12 | For Sale | $169,900 | -- | $130 / Sq Ft |
Tax History Compared to Growth
Tax History
| Year | Tax Paid | Tax Assessment Tax Assessment Total Assessment is a certain percentage of the fair market value that is determined by local assessors to be the total taxable value of land and additions on the property. | Land | Improvement |
|---|---|---|---|---|
| 2025 | $4,615 | $115,900 | $0 | $115,900 |
| 2024 | $4,483 | $115,900 | $0 | $115,900 |
| 2023 | $4,311 | $115,900 | $0 | $115,900 |
| 2022 | $4,186 | $115,900 | $0 | $115,900 |
| 2021 | $4,524 | $107,900 | $0 | $107,900 |
| 2020 | $4,518 | $107,900 | $0 | $107,900 |
| 2019 | $4,499 | $107,900 | $0 | $107,900 |
| 2018 | $4,414 | $107,900 | $0 | $107,900 |
| 2017 | $4,289 | $107,900 | $0 | $107,900 |
| 2016 | $4,174 | $105,200 | $0 | $105,200 |
| 2015 | $4,145 | $105,200 | $0 | $105,200 |
| 2014 | $4,066 | $105,200 | $0 | $105,200 |
Agents Affiliated with this Home
-
Elaine Smith

Seller's Agent in 2019
Elaine Smith
Century 21 AllPoints Realty
(860) 745-2121
140 Total Sales
-
Wallace Freitas

Buyer's Agent in 2019
Wallace Freitas
RE/MAX
(860) 553-4560
100 Total Sales
-
T
Seller's Agent in 2013
Tracy Heinz
Executive Real Estate
Map
Source: SmartMLS
MLS Number: G636576
APN: MANC-000088-003125-000005-B000000
- 293 Grissom Rd
- 372 Oakland St
- 244 Oakland St Unit F
- 53 Montclair Dr
- 6 Hamilton Dr
- 26 Westfield St
- 165 Oakland St
- 415 Lady Bug Ln
- 164 Scott Dr
- 30 Sass Dr
- 78 Woodstock Dr
- 9 Starkweather St
- 333 Kennedy Rd
- 30 Phelps Rd
- 74 Starkweather St
- 230 Green Rd
- 173 Green Rd
- 672 Vernon St
- 41 Union Place
- 486 Tolland Turnpike
