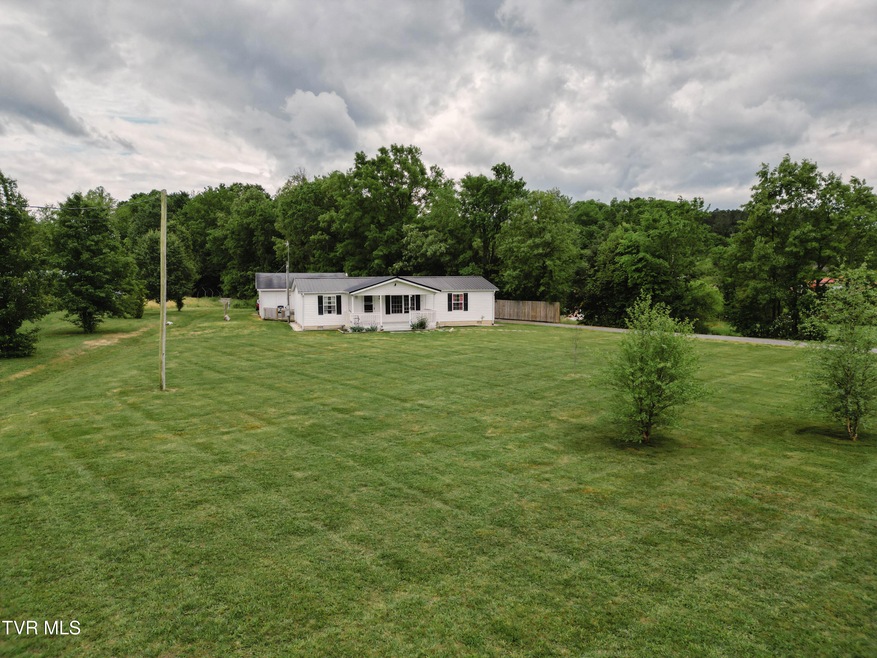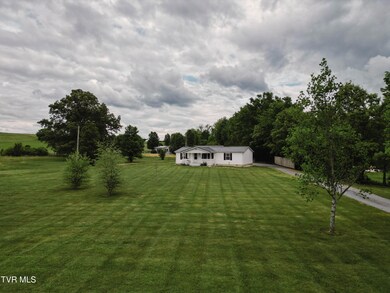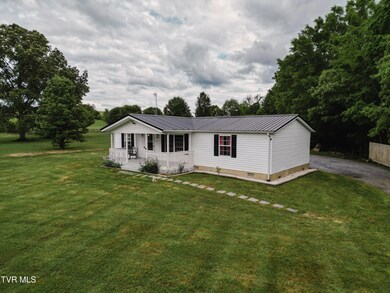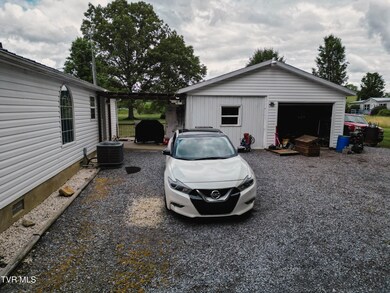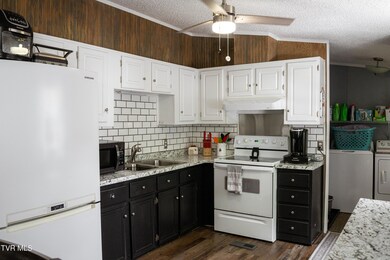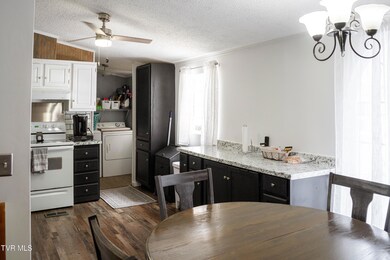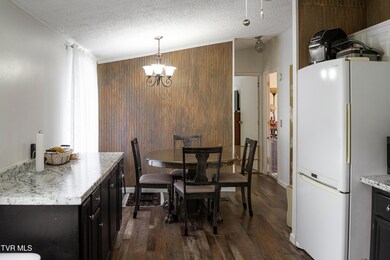
5 Jarrell Rd Mohawk, TN 37810
Highlights
- No HOA
- Cooling Available
- Luxury Vinyl Plank Tile Flooring
- Front Porch
- Laundry Room
- Combination Kitchen and Dining Room
About This Home
As of June 2025Welcome to 5 Jarrell Road! This is a 3 bedroom, 2 bath manufactured home, sitting on a permanent foundation, all on 0.84 acre lot with plenty of level yard space, as well as a detached garage (1 car drive in). New renovations include kitchen cabinets, countertops, flooring, backsplash, paint, new bathroom upgrades, new Advantech installed under new flooring, new AC unit, and roof installed 4 years ago. *Curtains/blinds, kitchen appliances, washer and dryer will convey to buyers. Wood stove in garage and security cameras will NOT convey.**
Buyer/Buyers Agent to verify exact measurements/information.
Last Agent to Sell the Property
Realty Executives East TN Realtors License #337242 Listed on: 05/06/2025

Last Buyer's Agent
Non Member
Non Member
Property Details
Home Type
- Manufactured Home
Est. Annual Taxes
- $521
Year Built
- Built in 1998 | Remodeled
Lot Details
- 0.84 Acre Lot
- Level Lot
- Property is in good condition
Parking
- 1 Car Garage
Home Design
- Metal Roof
- Vinyl Siding
Interior Spaces
- 1,056 Sq Ft Home
- Combination Kitchen and Dining Room
Kitchen
- Electric Range
- Microwave
Flooring
- Carpet
- Luxury Vinyl Plank Tile
Bedrooms and Bathrooms
- 3 Bedrooms
- 2 Full Bathrooms
Laundry
- Laundry Room
- Dryer
- Washer
Schools
- Mcdonald Elementary And Middle School
- West Greene High School
Utilities
- Cooling Available
- Heat Pump System
- Septic Tank
Additional Features
- Front Porch
- Manufactured Home
Community Details
- No Home Owners Association
- Not Listed Subdivision
- FHA/VA Approved Complex
Listing and Financial Details
- Assessor Parcel Number 093 032.01
Ownership History
Purchase Details
Home Financials for this Owner
Home Financials are based on the most recent Mortgage that was taken out on this home.Purchase Details
Home Financials for this Owner
Home Financials are based on the most recent Mortgage that was taken out on this home.Purchase Details
Purchase Details
Home Financials for this Owner
Home Financials are based on the most recent Mortgage that was taken out on this home.Purchase Details
Purchase Details
Purchase Details
Home Financials for this Owner
Home Financials are based on the most recent Mortgage that was taken out on this home.Similar Homes in Mohawk, TN
Home Values in the Area
Average Home Value in this Area
Purchase History
| Date | Type | Sale Price | Title Company |
|---|---|---|---|
| Warranty Deed | $229,900 | None Listed On Document | |
| Warranty Deed | $65,600 | -- | |
| Deed | $92,825 | -- | |
| Deed | $96,000 | -- | |
| Warranty Deed | $22,000 | -- | |
| Deed | -- | -- | |
| Deed | $50,500 | -- |
Mortgage History
| Date | Status | Loan Amount | Loan Type |
|---|---|---|---|
| Open | $225,735 | FHA | |
| Previous Owner | $62,970 | FHA | |
| Previous Owner | $64,411 | FHA | |
| Previous Owner | $92,000 | No Value Available | |
| Previous Owner | $50,453 | No Value Available |
Property History
| Date | Event | Price | Change | Sq Ft Price |
|---|---|---|---|---|
| 06/26/2025 06/26/25 | Sold | $229,900 | 0.0% | $218 / Sq Ft |
| 05/12/2025 05/12/25 | Pending | -- | -- | -- |
| 05/06/2025 05/06/25 | For Sale | $229,900 | +250.5% | $218 / Sq Ft |
| 03/16/2017 03/16/17 | Sold | $65,600 | -6.2% | $62 / Sq Ft |
| 12/13/2016 12/13/16 | Pending | -- | -- | -- |
| 04/04/2016 04/04/16 | For Sale | $69,900 | -- | $66 / Sq Ft |
Tax History Compared to Growth
Tax History
| Year | Tax Paid | Tax Assessment Tax Assessment Total Assessment is a certain percentage of the fair market value that is determined by local assessors to be the total taxable value of land and additions on the property. | Land | Improvement |
|---|---|---|---|---|
| 2024 | $521 | $31,575 | $3,475 | $28,100 |
| 2023 | $521 | $31,575 | $0 | $0 |
| 2022 | $32,100 | $15,925 | $2,300 | $13,625 |
| 2021 | $321 | $15,925 | $2,300 | $13,625 |
| 2020 | $321 | $15,925 | $2,300 | $13,625 |
| 2019 | $321 | $15,925 | $2,300 | $13,625 |
| 2018 | $321 | $15,925 | $2,300 | $13,625 |
| 2017 | $298 | $15,125 | $2,300 | $12,825 |
| 2016 | $283 | $15,125 | $2,300 | $12,825 |
| 2015 | $283 | $15,125 | $2,300 | $12,825 |
| 2014 | $281 | $15,000 | $2,300 | $12,700 |
Agents Affiliated with this Home
-
D
Seller's Agent in 2025
Danielle Ricker-Cutshaw
Realty Executives East TN Realtors
-
N
Buyer's Agent in 2025
Non Member
Non Member
-
L
Seller's Agent in 2017
LISTINGS TRANSFERRED
Hometown Realty of Greeneville
Map
Source: Tennessee/Virginia Regional MLS
MLS Number: 9979818
APN: 093-032.01
- 1550 Mount Hope Rd
- 1550 Mount Hope Rd Unit 2
- 1550 Mount Hope Rd Unit 1
- Tbd Copperhead Hollow Rd Unit LotWP001
- 1700 Westwood Rd
- 24.265 S Mohawk Rd
- 100 Democrat Rd
- N/A Oakwood Rd
- 3.35 Oakwood Rd
- 35 Sipes Ln
- 115 Ed Shipley Ln
- 2065 Dyer Hollow Rd
- S Mohawk Rd
- 3765 S Mohawk Rd
- 915 Porter Kite Rd
- 4045 S Mohawk Rd
- 520 Mohawk Creek Rd
- 14460 Warrensburg Rd
- 3000 Mountain Rd
- 14240 Warrensburg Rd
