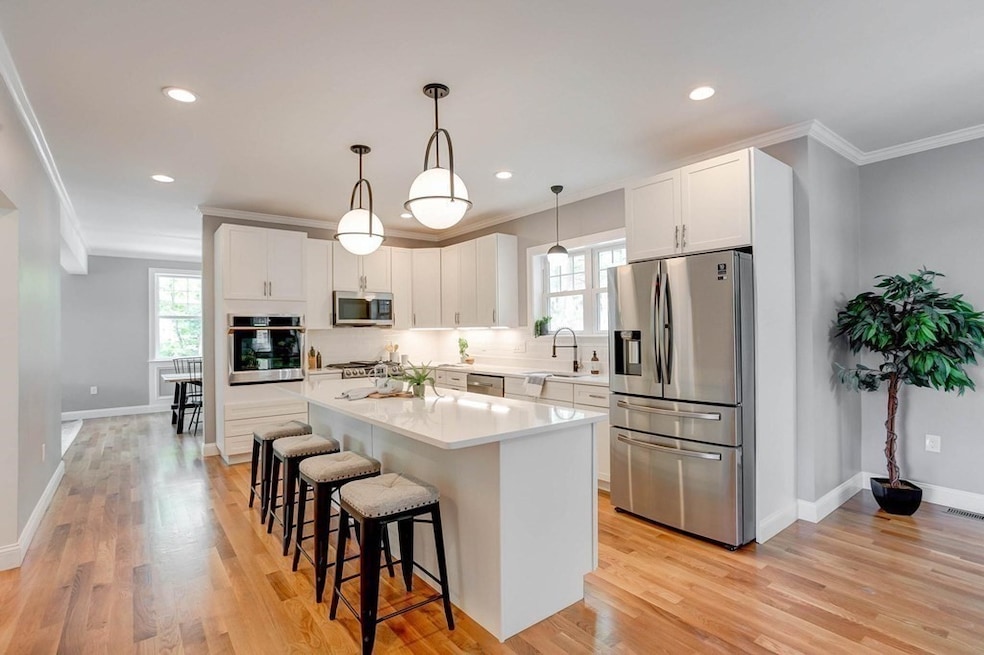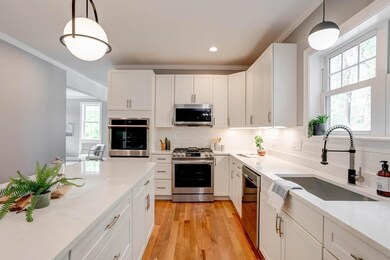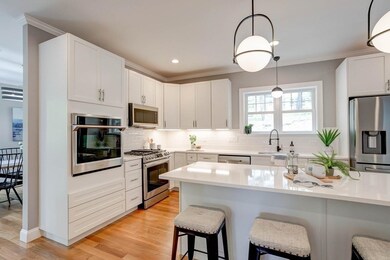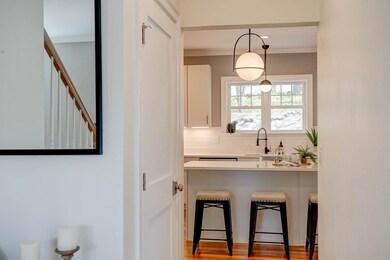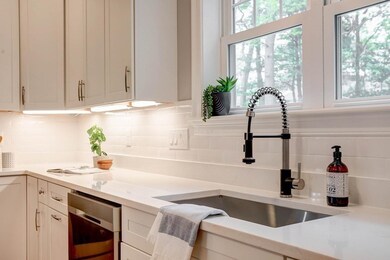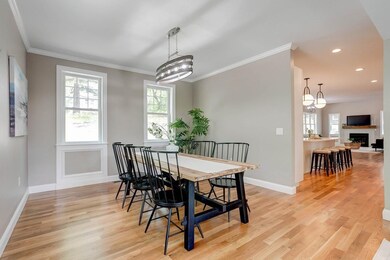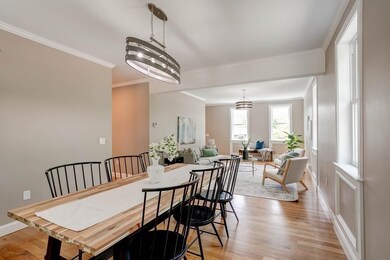
5 John Carver Rd Reading, MA 01867
Highlights
- Open Floorplan
- Custom Closet System
- Wood Flooring
- Birch Meadow Elementary School Rated A-
- Vaulted Ceiling
- Solid Surface Countertops
About This Home
As of February 2022Thoughtfully designed new construction offered in one of Reading’s favorite Birch Meadow neighborhoods. Centrally located just minutes from school complex, downtown & RT 93 & 95. Main level offers the ultimate entertainer’s layout. From the massive center island w/seating for 6 to the vaulted great room framed by a cozy & inviting fireplace with not 1 but 2 dining areas for all your guests. Head upstairs to find the most incredible master with custom walk in closet, oversized en suite & cathedral ceiling. 2nd level offers 2 additional baths, both with double vanities & neat Jack & Jill design. Spacious dedicated laundry rm keeps everyone organized & walk up attic is ideal for storage or better yet, future movie room. But if more space is what you’d like, wait until you see the basement! Tall ceilings with open design, just waiting to be finished. 2 car garage conveniently located just off the main level mudroom offers oversized parking w/plenty of room for all your toys. Welcome home!
Home Details
Home Type
- Single Family
Est. Annual Taxes
- $13,696
Year Built
- 2021
Parking
- 2
Interior Spaces
- Open Floorplan
- Crown Molding
- Vaulted Ceiling
- Dining Area
Kitchen
- Stainless Steel Appliances
- Kitchen Island
- Solid Surface Countertops
Flooring
- Wood
- Ceramic Tile
Bedrooms and Bathrooms
- Primary bedroom located on second floor
- Custom Closet System
- Walk-In Closet
- Double Vanity
- Pedestal Sink
- Bathtub with Shower
- Separate Shower
Ownership History
Purchase Details
Home Financials for this Owner
Home Financials are based on the most recent Mortgage that was taken out on this home.Similar Homes in Reading, MA
Home Values in the Area
Average Home Value in this Area
Purchase History
| Date | Type | Sale Price | Title Company |
|---|---|---|---|
| Deed | $510,000 | -- |
Mortgage History
| Date | Status | Loan Amount | Loan Type |
|---|---|---|---|
| Open | $100,000 | Second Mortgage Made To Cover Down Payment | |
| Open | $644,000 | Purchase Money Mortgage | |
| Closed | $50,000 | Stand Alone Refi Refinance Of Original Loan | |
| Closed | $61,000 | Stand Alone Refi Refinance Of Original Loan | |
| Closed | $48,720 | Stand Alone Refi Refinance Of Original Loan | |
| Closed | $245,000 | Stand Alone Refi Refinance Of Original Loan | |
| Closed | $765,000 | Stand Alone Refi Refinance Of Original Loan | |
| Closed | $250,000 | Unknown | |
| Closed | $382,500 | New Conventional |
Property History
| Date | Event | Price | Change | Sq Ft Price |
|---|---|---|---|---|
| 02/08/2022 02/08/22 | Sold | $1,230,000 | -3.5% | $373 / Sq Ft |
| 07/17/2021 07/17/21 | Pending | -- | -- | -- |
| 07/12/2021 07/12/21 | Price Changed | $1,275,000 | -1.9% | $386 / Sq Ft |
| 06/28/2021 06/28/21 | Price Changed | $1,299,999 | -5.5% | $394 / Sq Ft |
| 05/14/2021 05/14/21 | For Sale | $1,375,000 | +164.3% | $417 / Sq Ft |
| 04/04/2018 04/04/18 | Sold | $520,200 | +4.1% | $272 / Sq Ft |
| 03/12/2018 03/12/18 | Pending | -- | -- | -- |
| 03/06/2018 03/06/18 | For Sale | $499,900 | -- | $261 / Sq Ft |
Tax History Compared to Growth
Tax History
| Year | Tax Paid | Tax Assessment Tax Assessment Total Assessment is a certain percentage of the fair market value that is determined by local assessors to be the total taxable value of land and additions on the property. | Land | Improvement |
|---|---|---|---|---|
| 2025 | $13,696 | $1,202,500 | $493,000 | $709,500 |
| 2024 | $13,541 | $1,155,400 | $473,600 | $681,800 |
| 2023 | $13,266 | $1,053,700 | $427,000 | $626,700 |
| 2022 | $12,770 | $958,000 | $388,200 | $569,800 |
| 2021 | $10,860 | $786,400 | $372,000 | $414,400 |
| 2020 | $8,606 | $616,900 | $354,000 | $262,900 |
| 2019 | $7,216 | $507,100 | $337,200 | $169,900 |
| 2018 | $6,634 | $478,300 | $318,000 | $160,300 |
| 2017 | $6,330 | $451,200 | $300,000 | $151,200 |
| 2016 | $6,284 | $433,400 | $270,900 | $162,500 |
| 2015 | $6,067 | $412,700 | $258,000 | $154,700 |
| 2014 | $5,659 | $383,900 | $240,000 | $143,900 |
Agents Affiliated with this Home
-
Susan Gormady

Seller's Agent in 2022
Susan Gormady
Classified Realty Group
(617) 212-6301
95 in this area
232 Total Sales
-
Alicia Louis
A
Buyer's Agent in 2022
Alicia Louis
RE/MAX
(617) 794-9581
1 in this area
10 Total Sales
-
T
Seller's Agent in 2018
Tina Endicott
RE/MAX
Map
Source: MLS Property Information Network (MLS PIN)
MLS Number: 72831903
APN: READ-000027-000000-000035
- 71 Winthrop Ave
- 26 Woodward Ave
- 4 Grand St
- 863 Main St
- 877 Main St
- 29 Bancroft Ave
- 52 Sanborn St Unit 1
- 8 Sanborn St Unit 2012
- 10 Temple St Unit 1
- 122 Charles St
- 2 John St
- 22 Union St Unit 3
- 10 Thorndike St
- 150 Grove St
- 271 Haven St Unit 271
- 40 Martin Rd
- 0 Annette Ln
- 35 Warren Ave
- 444 Lowell St
- 48 Village St Unit 1001
