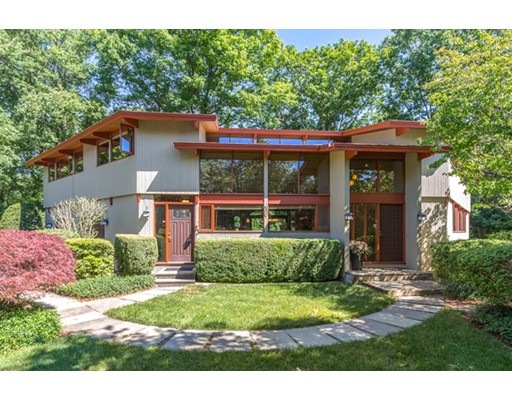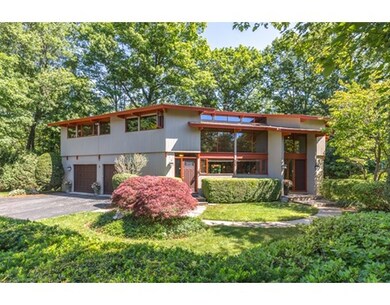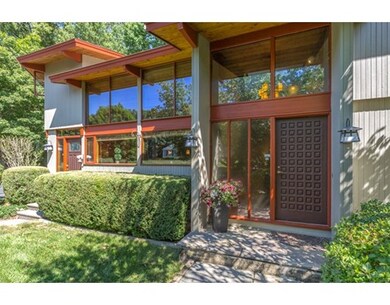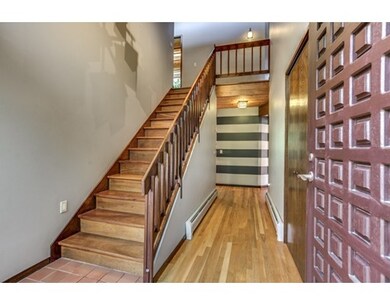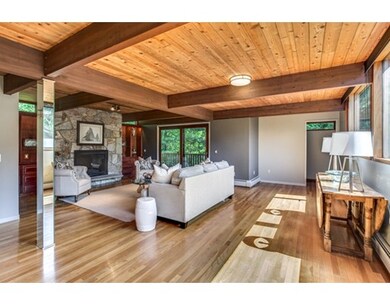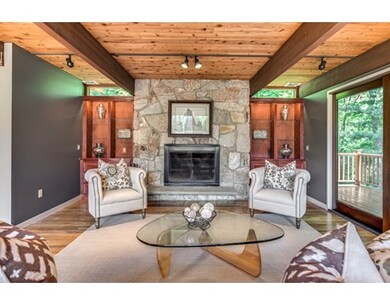
5 Joseph Comee Rd Lexington, MA 02420
Pheasant Brook Estates NeighborhoodAbout This Home
As of September 2016Beautiful Acorn Deck House found in the coveted Pheasant Brook Estates! South facing with over-sized windows, this contemporary features an abundance of sunlight, natural woods & stone materials. The exposed post and beam construction and soaring decked ceilings highlight a feeling of relaxed elegance, natural beauty and function. Presenting 4400 square feet of living space over 3 levels, this home has been lovingly maintained and offers many new updates including a stunning new mahogany wood deck that wraps around 3/4 of the house overlooking a private, wooded scenery. The first floor finds a gorgeous updated kitchen with new stainless steel appliances, second floor offers a gorgeous master suite, 3 additional bedrooms, laundry, and an office. Generous amounts of space for living and entertaining found here! Conveniently located near the Harrington Elementary School, Minuteman Bike Path, public transportation, shopping and just outside of Boston with easy access to Route 2 & 128.
Last Agent to Sell the Property
William Raveis R.E. & Home Services Listed on: 06/16/2016

Ownership History
Purchase Details
Home Financials for this Owner
Home Financials are based on the most recent Mortgage that was taken out on this home.Purchase Details
Similar Homes in Lexington, MA
Home Values in the Area
Average Home Value in this Area
Purchase History
| Date | Type | Sale Price | Title Company |
|---|---|---|---|
| Not Resolvable | $1,450,000 | -- | |
| Deed | $810,000 | -- |
Mortgage History
| Date | Status | Loan Amount | Loan Type |
|---|---|---|---|
| Open | $434,000 | Credit Line Revolving | |
| Closed | $180,000 | Unknown | |
| Open | $725,000 | Unknown | |
| Previous Owner | $293,000 | Adjustable Rate Mortgage/ARM | |
| Previous Owner | $320,000 | No Value Available | |
| Previous Owner | $180,000 | No Value Available | |
| Previous Owner | $300,000 | No Value Available | |
| Previous Owner | $437,000 | No Value Available | |
| Previous Owner | $437,000 | No Value Available |
Property History
| Date | Event | Price | Change | Sq Ft Price |
|---|---|---|---|---|
| 05/27/2025 05/27/25 | Price Changed | $2,299,000 | -6.2% | $515 / Sq Ft |
| 04/27/2025 04/27/25 | For Sale | $2,449,900 | +69.0% | $549 / Sq Ft |
| 09/29/2016 09/29/16 | Sold | $1,450,000 | -3.3% | $325 / Sq Ft |
| 07/29/2016 07/29/16 | Pending | -- | -- | -- |
| 07/15/2016 07/15/16 | Price Changed | $1,499,000 | -6.3% | $336 / Sq Ft |
| 06/16/2016 06/16/16 | For Sale | $1,599,000 | -- | $359 / Sq Ft |
Tax History Compared to Growth
Tax History
| Year | Tax Paid | Tax Assessment Tax Assessment Total Assessment is a certain percentage of the fair market value that is determined by local assessors to be the total taxable value of land and additions on the property. | Land | Improvement |
|---|---|---|---|---|
| 2025 | $26,331 | $2,153,000 | $964,000 | $1,189,000 |
| 2024 | $24,708 | $2,017,000 | $918,000 | $1,099,000 |
| 2023 | $23,504 | $1,808,000 | $835,000 | $973,000 |
| 2022 | $21,707 | $1,573,000 | $760,000 | $813,000 |
| 2021 | $9,056 | $1,545,000 | $754,000 | $791,000 |
| 2020 | $22,171 | $1,578,000 | $754,000 | $824,000 |
| 2019 | $8,702 | $1,513,000 | $718,000 | $795,000 |
| 2018 | $20,578 | $1,439,000 | $684,000 | $755,000 |
| 2017 | $19,446 | $1,342,000 | $652,000 | $690,000 |
| 2016 | $19,097 | $1,308,000 | $621,000 | $687,000 |
| 2015 | $18,412 | $1,239,000 | $564,000 | $675,000 |
| 2014 | $16,720 | $1,078,000 | $513,000 | $565,000 |
Agents Affiliated with this Home
-
Robert Cohen

Seller's Agent in 2025
Robert Cohen
Coldwell Banker Realty - Lexington
(781) 290-7331
2 in this area
75 Total Sales
-
Justine Wirtanen

Seller's Agent in 2016
Justine Wirtanen
William Raveis R.E. & Home Services
(617) 780-5754
1 Total Sale
-
Theresa D'Antuono

Buyer's Agent in 2016
Theresa D'Antuono
Churchill Properties
(781) 718-5881
16 Total Sales
Map
Source: MLS Property Information Network (MLS PIN)
MLS Number: 72024389
APN: LEXI-000038-000000-000115
- 7 Lothrop Cir
- 197 Woburn St
- 55 Solomon Pierce Rd
- 187 Woburn St
- 12 Solomon Pierce Rd
- 137 Woburn St
- 1303 Massachusetts Ave
- 4 Emerson Gardens Rd
- 9 Young St
- 38 Maple St
- 108 Emerson Gardens Rd
- 2 Percy Rd
- 429 Lowell St
- 1 Beech Tree Ln
- 14 Percy Rd
- 10 Eliot Rd
- 8 Jonas Stone Cir
- 6 Jonas Stone Cir
- 1475 Massachusetts Ave Unit 342
- 1468 Massachusetts Ave
