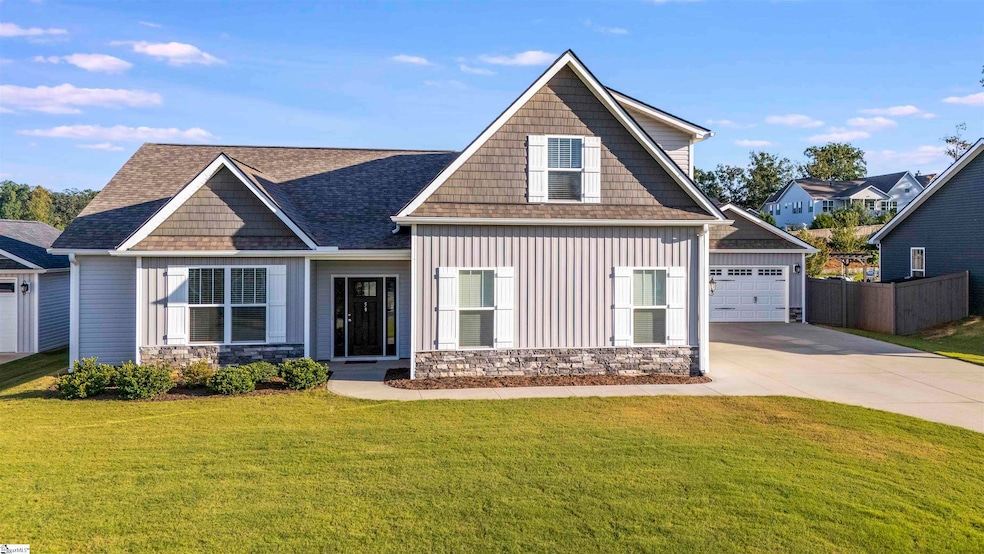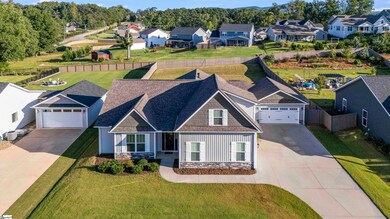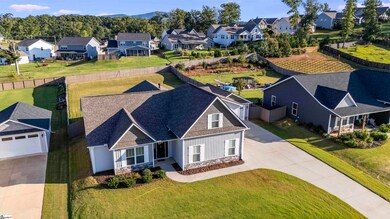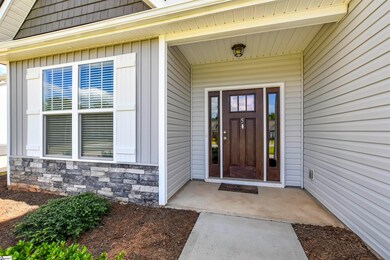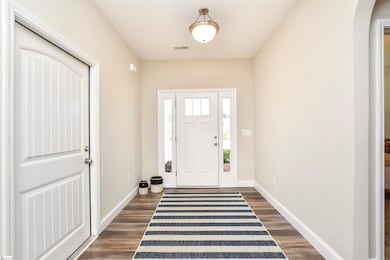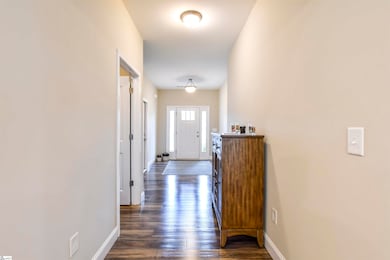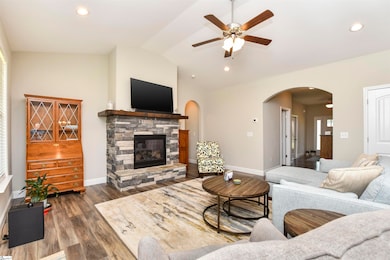
5 Judge Looper Ct Travelers Rest, SC 29690
Highlights
- Open Floorplan
- Craftsman Architecture
- Cathedral Ceiling
- Heritage Elementary School Rated A-
- Mountain View
- Bonus Room
About This Home
As of January 2025Welcome to 5 Judge Looper ct. Built in 2019, this home boasts over 2,000 sq ft with 4 bedrooms and 3 full bathrooms! Lush level fenced-in backyard. Home offers an attached 2 car garage and a detached 2 car garage! Short drive to Downtown Travelers Rest and Downtown Greenville! This home is a must see - book your showing today!
Last Agent to Sell the Property
Real Broker, LLC License #118695 Listed on: 09/25/2024
Home Details
Home Type
- Single Family
Est. Annual Taxes
- $2,251
Year Built
- Built in 2019
Lot Details
- 0.52 Acre Lot
- Fenced Yard
- Level Lot
HOA Fees
- $33 Monthly HOA Fees
Home Design
- Craftsman Architecture
- Slab Foundation
- Architectural Shingle Roof
- Vinyl Siding
- Stone Exterior Construction
Interior Spaces
- 2,124 Sq Ft Home
- 2,000-2,199 Sq Ft Home
- 1.5-Story Property
- Open Floorplan
- Tray Ceiling
- Smooth Ceilings
- Cathedral Ceiling
- Ceiling Fan
- Gas Log Fireplace
- Fireplace Features Masonry
- Insulated Windows
- Living Room
- Dining Room
- Bonus Room
- Mountain Views
- Storage In Attic
- Fire and Smoke Detector
Kitchen
- Self-Cleaning Convection Oven
- Gas Oven
- Gas Cooktop
- Built-In Microwave
- Dishwasher
- Granite Countertops
- Disposal
Flooring
- Carpet
- Laminate
Bedrooms and Bathrooms
- 4 Bedrooms | 3 Main Level Bedrooms
- Walk-In Closet
- 3 Full Bathrooms
Laundry
- Laundry Room
- Laundry on main level
- Dryer
- Washer
Parking
- 4 Car Garage
- Garage Door Opener
Outdoor Features
- Covered patio or porch
- Outbuilding
Schools
- Heritage Elementary School
- Northwest Middle School
- Travelers Rest High School
Utilities
- Forced Air Heating and Cooling System
- Heat Pump System
- Electric Water Heater
- Septic Tank
- Cable TV Available
Community Details
- White 678 468 0268 HOA
- Robertson Meadows Subdivision
- Mandatory home owners association
Listing and Financial Details
- Assessor Parcel Number 0504.04-01-003.00
Ownership History
Purchase Details
Home Financials for this Owner
Home Financials are based on the most recent Mortgage that was taken out on this home.Purchase Details
Home Financials for this Owner
Home Financials are based on the most recent Mortgage that was taken out on this home.Similar Homes in Travelers Rest, SC
Home Values in the Area
Average Home Value in this Area
Purchase History
| Date | Type | Sale Price | Title Company |
|---|---|---|---|
| Deed | $530,000 | None Listed On Document | |
| Deed | $350,000 | None Available |
Mortgage History
| Date | Status | Loan Amount | Loan Type |
|---|---|---|---|
| Open | $410,000 | New Conventional | |
| Previous Owner | $80,000 | New Conventional |
Property History
| Date | Event | Price | Change | Sq Ft Price |
|---|---|---|---|---|
| 01/17/2025 01/17/25 | Sold | $530,000 | -1.8% | $265 / Sq Ft |
| 12/19/2024 12/19/24 | Pending | -- | -- | -- |
| 11/19/2024 11/19/24 | Price Changed | $539,900 | -1.8% | $270 / Sq Ft |
| 09/25/2024 09/25/24 | For Sale | $549,900 | +57.1% | $275 / Sq Ft |
| 07/10/2020 07/10/20 | Sold | $350,000 | +1.5% | $175 / Sq Ft |
| 05/13/2020 05/13/20 | For Sale | $344,900 | -1.5% | $172 / Sq Ft |
| 05/13/2020 05/13/20 | Off Market | $350,000 | -- | -- |
| 02/18/2020 02/18/20 | For Sale | $344,900 | -1.5% | $172 / Sq Ft |
| 02/06/2020 02/06/20 | Off Market | $350,000 | -- | -- |
| 01/17/2020 01/17/20 | Price Changed | $344,900 | +1.5% | $172 / Sq Ft |
| 11/15/2019 11/15/19 | For Sale | $339,900 | -- | $170 / Sq Ft |
Tax History Compared to Growth
Tax History
| Year | Tax Paid | Tax Assessment Tax Assessment Total Assessment is a certain percentage of the fair market value that is determined by local assessors to be the total taxable value of land and additions on the property. | Land | Improvement |
|---|---|---|---|---|
| 2024 | $1,889 | $13,560 | $2,200 | $11,360 |
| 2023 | $1,889 | $13,560 | $2,200 | $11,360 |
| 2022 | $2,151 | $13,560 | $2,200 | $11,360 |
| 2021 | $2,114 | $13,560 | $2,200 | $11,360 |
| 2020 | $1,338 | $8,040 | $2,800 | $5,240 |
Agents Affiliated with this Home
-
M
Seller's Agent in 2025
Matt Gilstrap
Real Broker, LLC
-
E
Buyer's Agent in 2025
Ellis Crigler
BHHS C Dan Joyner - Midtown
-
K
Seller's Agent in 2020
Kirby Bridwell
Keller Williams Grv Upst
-
J
Buyer's Agent in 2020
John Yukich
RE/MAX
Map
Source: Greater Greenville Association of REALTORS®
MLS Number: 1538436
APN: 0504.04-01-003.00
- 9 Judge Looper Ct
- 7 Judge Looper Ct
- 12 Alice Kelley Ct
- 111 Jones Kelley Rd
- 5 Backland Ct
- 2 Jones Kelley Rd
- 3 Backland Ct
- 5 Rest Stop Rd
- 4 Backland Ct
- 128 Frontier Ln
- 205 Frontier Ln
- 201 Frontier Ln
- 135 Frontier Ln
- 633 Belvue Rd
- 19 Cooly Rd Unit LOT 6
- 23 Upcountry Ln
- 1126 N Highway 25
- 295 Shelton Rd
- 00 Shelton Rd
- 26 Fancy Ln
