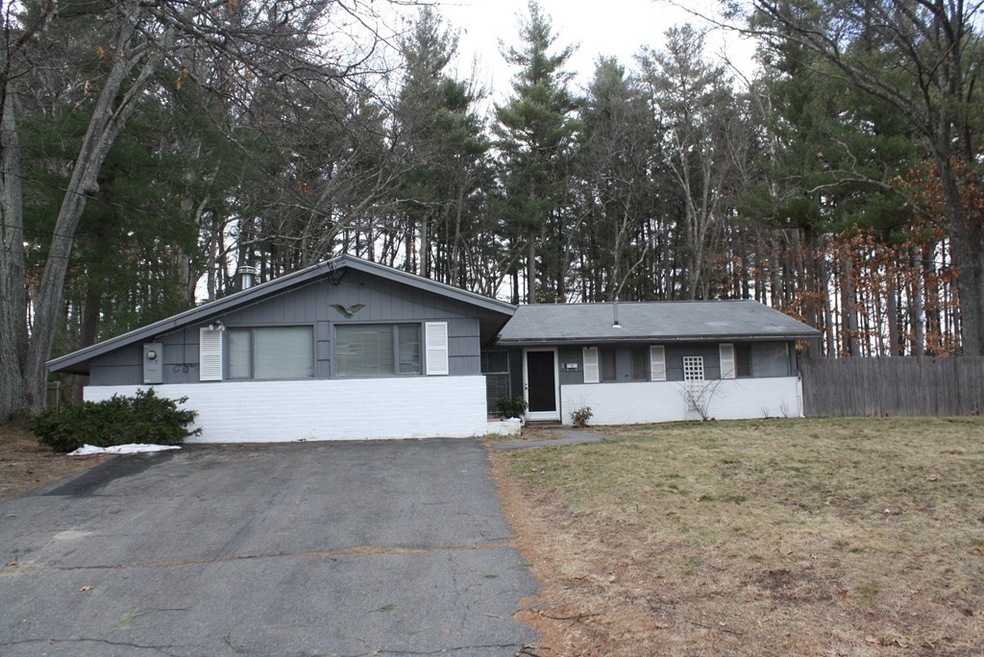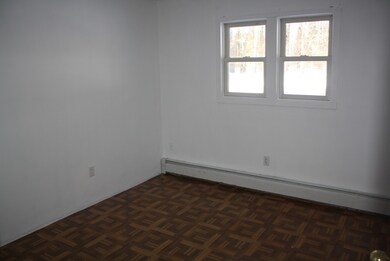
5 Judith Rd Chelmsford, MA 01824
Farms I NeighborhoodEstimated Value: $593,000 - $651,000
Highlights
- Tile Flooring
- South Row Elementary School Rated A-
- Storage Shed
About This Home
As of April 2018Great Ranch in the The "Farms" area in Chelmsford located on quiet street with a huge back yard, Fire place, large living room, Recently painted throughout and all new rugs updated kitchen and 1.5 baths, there are four bedrooms with a possible 5th that doesn't have a closet and I am calling it a home office. The huge back yard is perfect for an inground pool, There's also plenty of off street parking. This home will not last dont walk run to view this home, Available for an April 1st closing date.
Last Buyer's Agent
Cts Realty Partners
Keller Williams Realty-Merrimack
Home Details
Home Type
- Single Family
Est. Annual Taxes
- $7,359
Year Built
- Built in 1960
Lot Details
- 0.95
Flooring
- Wall to Wall Carpet
- Tile
Outdoor Features
- Storage Shed
Utilities
- Hot Water Baseboard Heater
- Heating System Uses Gas
- Radiant Heating System
- Natural Gas Water Heater
Listing and Financial Details
- Assessor Parcel Number M:0128 B:0467 L:11
Ownership History
Purchase Details
Purchase Details
Home Financials for this Owner
Home Financials are based on the most recent Mortgage that was taken out on this home.Purchase Details
Purchase Details
Similar Homes in the area
Home Values in the Area
Average Home Value in this Area
Purchase History
| Date | Buyer | Sale Price | Title Company |
|---|---|---|---|
| Bosinger Alex J | -- | None Available | |
| Bosinger Alex J | -- | None Available | |
| Bosinger Alex J | $360,000 | -- | |
| Ervin Timothy | $148,000 | -- | |
| Ervin Timothy | $148,000 | -- | |
| Held George | $127,500 | -- | |
| Held George | $127,500 | -- |
Mortgage History
| Date | Status | Borrower | Loan Amount |
|---|---|---|---|
| Previous Owner | Bosinger Alex J | $315,000 | |
| Previous Owner | Bosinger Alex J | $275,000 | |
| Previous Owner | Ickes David W | $280,000 | |
| Previous Owner | Held George | $239,900 |
Property History
| Date | Event | Price | Change | Sq Ft Price |
|---|---|---|---|---|
| 04/05/2018 04/05/18 | Sold | $360,000 | -2.7% | $208 / Sq Ft |
| 02/27/2018 02/27/18 | Pending | -- | -- | -- |
| 02/19/2018 02/19/18 | For Sale | $369,900 | -- | $214 / Sq Ft |
Tax History Compared to Growth
Tax History
| Year | Tax Paid | Tax Assessment Tax Assessment Total Assessment is a certain percentage of the fair market value that is determined by local assessors to be the total taxable value of land and additions on the property. | Land | Improvement |
|---|---|---|---|---|
| 2025 | $7,359 | $529,400 | $320,100 | $209,300 |
| 2024 | $7,149 | $524,900 | $320,100 | $204,800 |
| 2023 | $7,073 | $492,200 | $337,400 | $154,800 |
| 2022 | $6,843 | $433,900 | $287,200 | $146,700 |
| 2021 | $6,217 | $395,000 | $263,400 | $131,600 |
| 2020 | $6,369 | $387,200 | $233,400 | $153,800 |
| 2019 | $6,215 | $380,100 | $234,700 | $145,400 |
| 2018 | $6,272 | $349,200 | $207,300 | $141,900 |
| 2017 | $5,849 | $326,400 | $194,100 | $132,300 |
| 2016 | $5,456 | $302,600 | $193,300 | $109,300 |
| 2015 | $5,303 | $283,600 | $175,600 | $108,000 |
| 2014 | $5,132 | $270,400 | $166,900 | $103,500 |
Agents Affiliated with this Home
-
Kevin Durkin

Seller's Agent in 2018
Kevin Durkin
Laer Realty
(978) 815-4967
68 Total Sales
-

Buyer's Agent in 2018
Cts Realty Partners
Keller Williams Realty-Merrimack
Map
Source: MLS Property Information Network (MLS PIN)
MLS Number: 72283287
APN: CHEL-000128-000467-000011






