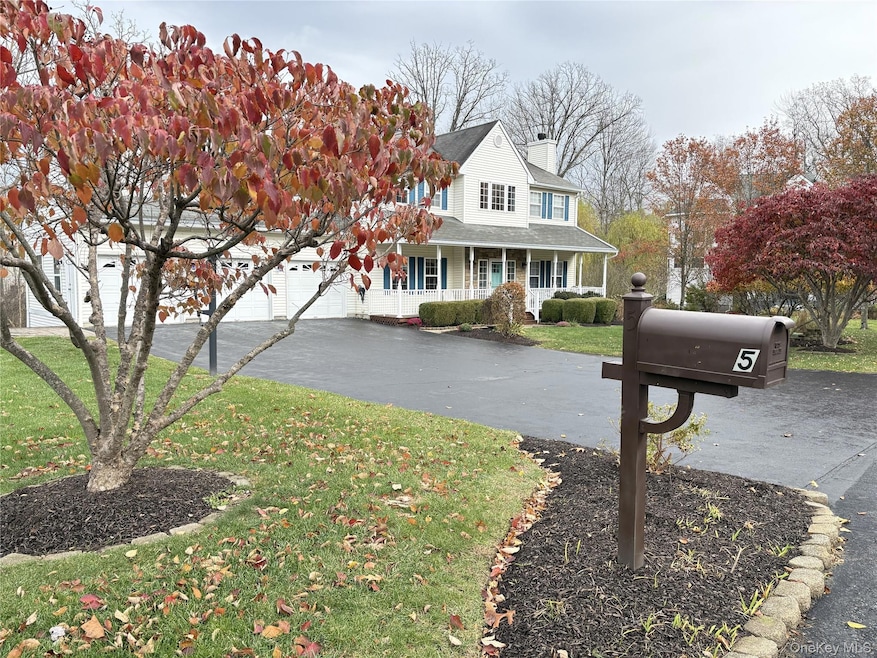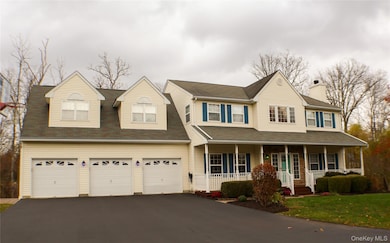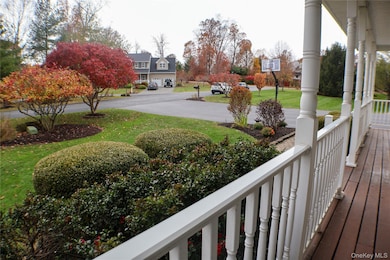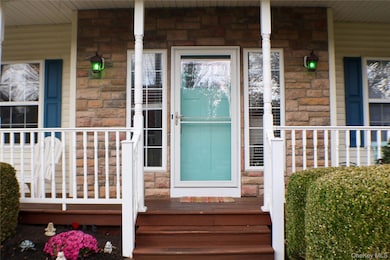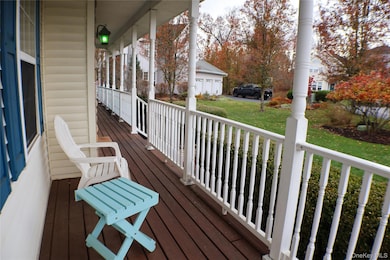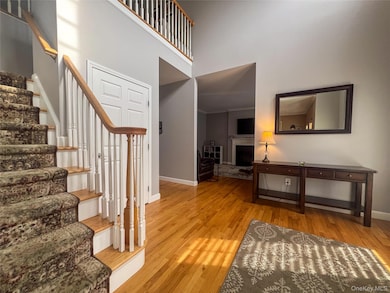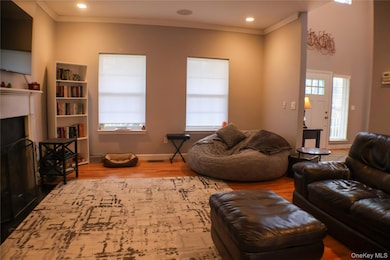5 Juniper Way Wappingers Falls, NY 12590
Estimated payment $5,143/month
Highlights
- Popular Property
- Fitness Center
- Colonial Architecture
- Beacon High School Rated A
- Open Floorplan
- Clubhouse
About This Home
Exquisite Luxury Living in Prime Commuter Location! Welcome to your dream home! This magnificent 4-bedroom, 3.5-bath residence offers an unparalleled combination of luxury, space, and unbeatable convenience. Nestled on an almost rolling 1-acre private lot within a sought-after cul-de-sac community, this property is designed for sophisticated living and effortless entertaining. Spacious Layout: Close to 4,000 sq ft of living space with an open-concept design that offers flexibility and flow. Finished Basement: A fully finished walk-out basement featuring an additional bedroom and a full bath, perfect for guests, an in-law suite with a walk-out patio. Bonus Room: An oversized bonus room located above the 3-car garage, ideal as a media room, home gym, or playroom. Primary Suite Oasis: The enormous primary suite features a massive walk-in closet and a spa-like ensuite bath with a jet tub and a separate stand-up shower. Convenience: Second-level laundry room near the main bedrooms—say goodbye to lugging baskets up and down stairs! Private Community: Enjoy exclusive access to fantastic amenities including a community pool, tennis courts, fitness center and a clubhouse. Outdoor Living: Relax on the comforting front porch, entertain on the spacious deck, or utilize the lower-level walk-out patio. Electric dog fence and 9 zoned sprinkler system included! Curb Appeal: Situated on a quiet cul-de-sac with low-maintenance landscaping and a full sprinkler system. Atmosphere: Stay comfortable year-round with central air, supplemented by ceiling fans and recessed lighting throughout. Cozy Feature: Gather around the elegant gas fireplace on chilly evenings. Storage: Unlimited storage space available on all three levels to keep your home clutter-free. Flexibility: The open layout allows for multiple uses for rooms, easily adapting to your family's changing needs. The location truly cannot be beat! Located across from Dutchess Stadium, enjoy unparalleled access to major transportation routes, making your daily commute a breeze, minutes from the commuter train station. Quick access to I-84, The Thruway (I-87), and the Taconic Parkway. Schedule your private showing today and step into the lifestyle you deserve!
Listing Agent
Exit Realty Connections Brokerage Phone: 845-298-6034 License #10401364679 Listed on: 11/13/2025

Home Details
Home Type
- Single Family
Est. Annual Taxes
- $12,012
Year Built
- Built in 2003
Lot Details
- 0.8 Acre Lot
- Cul-De-Sac
- Electric Fence
- Landscaped
- Corner Lot
- Lot Has A Rolling Slope
- Front and Back Yard Sprinklers
- Cleared Lot
HOA Fees
- $205 Monthly HOA Fees
Parking
- 3 Car Garage
- Driveway
Home Design
- Colonial Architecture
- Block Exterior
Interior Spaces
- 3,885 Sq Ft Home
- Open Floorplan
- High Ceiling
- Ceiling Fan
- Recessed Lighting
- Wood Burning Fireplace
- Entrance Foyer
- Formal Dining Room
- Storage
Kitchen
- Oven
- Microwave
- Dishwasher
- Kitchen Island
Flooring
- Wood
- Carpet
- Tile
Bedrooms and Bathrooms
- 4 Bedrooms
- En-Suite Primary Bedroom
- Walk-In Closet
- Soaking Tub
Laundry
- Laundry Room
- Dryer
- Washer
Finished Basement
- Walk-Out Basement
- Basement Fills Entire Space Under The House
- Basement Storage
Outdoor Features
- Deck
- Covered Patio or Porch
- Basketball Hoop
Location
- Property is near public transit
- Property is near schools
- Property is near shops
Schools
- Glenham Elementary School
- Rombout Middle School
- Beacon High School
Utilities
- Central Air
- Heating System Uses Natural Gas
- Natural Gas Connected
- Gas Water Heater
Listing and Financial Details
- Assessor Parcel Number 133089-6055-01-089825-0000
Community Details
Overview
- Association fees include common area maintenance, pool service, snow removal, trash
Amenities
- Clubhouse
Recreation
- Tennis Courts
- Community Playground
- Fitness Center
- Community Pool
- Snow Removal
Map
Home Values in the Area
Average Home Value in this Area
Tax History
| Year | Tax Paid | Tax Assessment Tax Assessment Total Assessment is a certain percentage of the fair market value that is determined by local assessors to be the total taxable value of land and additions on the property. | Land | Improvement |
|---|---|---|---|---|
| 2024 | $12,589 | $676,500 | $106,800 | $569,700 |
| 2023 | $16,128 | $668,200 | $106,800 | $561,400 |
| 2022 | $16,140 | $613,000 | $97,100 | $515,900 |
| 2021 | $15,988 | $552,200 | $86,400 | $465,800 |
| 2020 | $11,452 | $516,000 | $77,300 | $438,700 |
| 2019 | $11,371 | $516,000 | $77,300 | $438,700 |
| 2018 | $11,397 | $501,000 | $77,300 | $423,700 |
| 2017 | $10,978 | $481,460 | $77,300 | $404,160 |
| 2016 | $11,362 | $419,700 | $77,300 | $342,400 |
| 2015 | -- | $419,700 | $96,600 | $323,100 |
| 2014 | -- | $419,700 | $96,600 | $323,100 |
Property History
| Date | Event | Price | List to Sale | Price per Sq Ft |
|---|---|---|---|---|
| 11/13/2025 11/13/25 | For Sale | $747,000 | -- | $192 / Sq Ft |
Purchase History
| Date | Type | Sale Price | Title Company |
|---|---|---|---|
| Deed | -- | None Available | |
| Deed | -- | None Available | |
| Deed | $359,990 | Carl Barone | |
| Deed | $359,990 | Carl Barone |
Mortgage History
| Date | Status | Loan Amount | Loan Type |
|---|---|---|---|
| Open | $340,000 | New Conventional | |
| Closed | $340,000 | Stand Alone Refi Refinance Of Original Loan |
Source: OneKey® MLS
MLS Number: 929319
APN: 133089-6055-01-089825-0000
- 8 Cedardale Loop
- 1206 Pondview Loop
- 16 Alder Way
- 5705 Boulder Way
- 6204 High Ridge Ct
- 25 Briarwood Dr
- 2607 Sylvan Loop
- 21 Lamplight St
- 119 Cherrywood Dr
- 25 Alta Dr
- 29 Lamplight St
- 76 Sterling St
- 18 Van Ness Rd
- 217 High St
- 144 N Elm St
- 1258 North Ave
- 225 Bedford Ln
- 0 Stewart Ave
- 3 Chelsea Rd
- 57 Townsend St
- 1 Town View Dr
- 1256 North Ave Unit 5
- 4 State St Unit 1
- 4 State St Unit 3
- 14 Old Glenham Rd
- 18 Front St
- 1 Chelsea Ridge Mall
- 8 Colonial Rd
- 194 Tompkins Terrace
- 8 Roundtree Ct
- 217 Main St Unit 2
- 52 Ackerman St
- 52 Ackerman St Unit 50.5
- 344 Main St
- 30 Beekman St Unit PH3
- 30 Beekman St
- 369 Verplanck Ave
- 50-54 Leonard St
- 86 Rombout Ave Unit 1
- 390 Main St Unit 3
