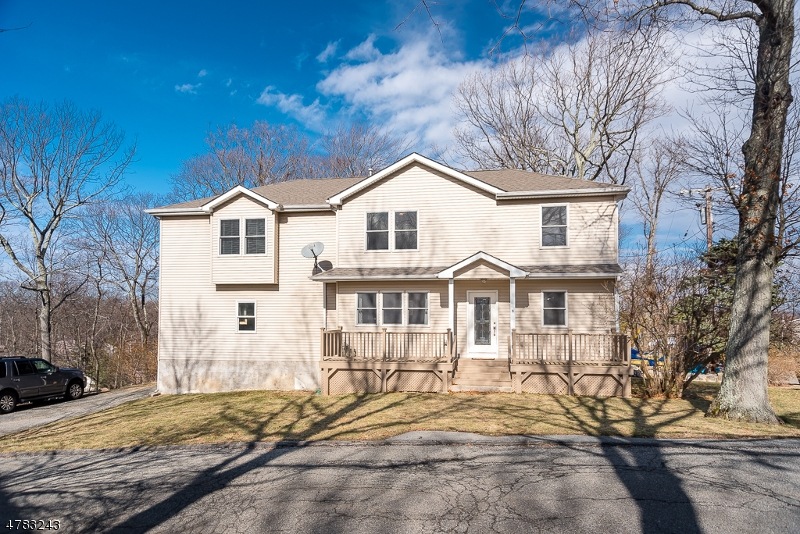
$575,000
- 3 Beds
- 2.5 Baths
- 46 Sutton Trail
- Hopatcong, NJ
This is the open-concept home you've been searching for! This well-cared-for 3-bedroom, 2.1-bath home features a spacious kitchen with soaring ceilings and sliders that open to a deck. The kitchen flows seamlessly into the family room, which boasts a cozy wood-burning stove. The oversized family room is sun drenched and overlooks the fully fenced in front yard. A 2-car on-grade garage adds
Christine Bond WEICHERT REALTORS
