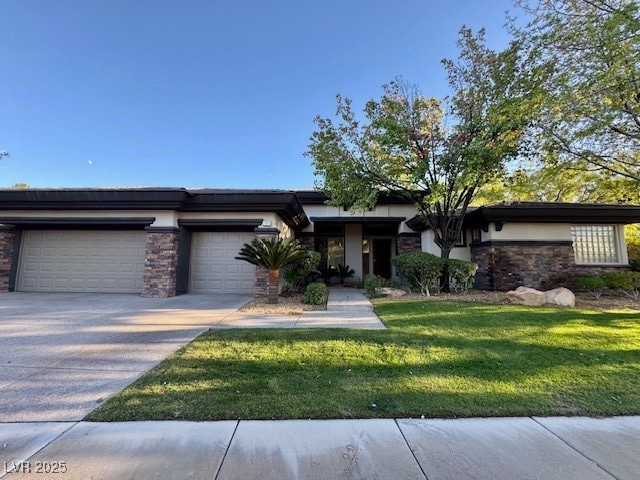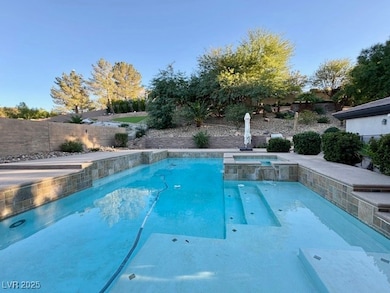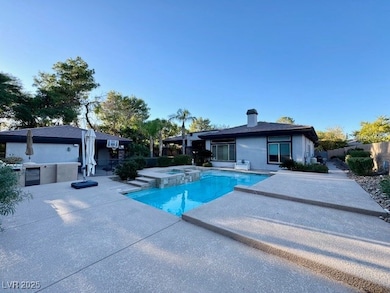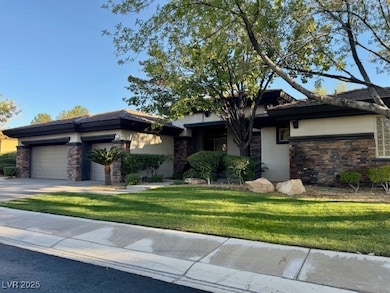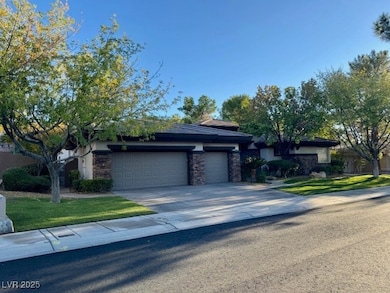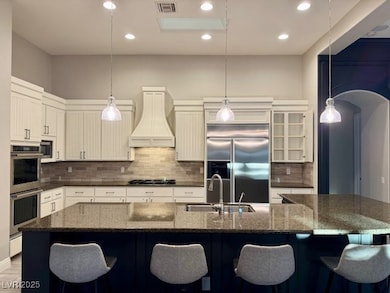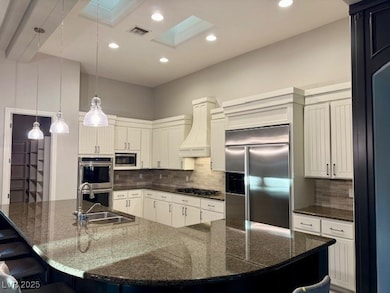5 Karsten Creek Ct Henderson, NV 89052
Anthem Country Club NeighborhoodEstimated payment $11,114/month
Highlights
- Guest House
- Country Club
- Gated Community
- Frank S Lamping Elementary School Rated 9+
- Heated Pool and Spa
- 0.47 Acre Lot
About This Home
Stunning Single Story POOL HOME situated on nearly 1/2 acre lot in Guard Gated Anthem Country Club. Open Floor plan features over 3000 sq. ft. in the Main House and 503 sq. ft in the Detached Casita which has a Living Room, Bedroom and Bath; Perfect for Multi-Generational Living, Guests, or a Studio. The Backyard Oasis is like having your own Private Resort: there's an inviting Heated Saltwater Pool/Spa surrounded by Expansive Decking, a Built-in BBQ Island, Large Covered Patio with Fans & Speakers, a Putting Green, Firepit and an Upper Hill "Look-Out” w/another firepit. Inside the home impresses with high ceilings, shutters, Modern Chef's Kitchen with Huge Island, Walk in Pantry, Top of the Line Appliances, Wine Fridge, Skylights, Stone walled Entry, Spacious Secondary Bedrooms, Multi Zoned Air Conditioner, 3 Water Heaters, Water Softener, 3 Car Garage with EV Charger, Epoxy Floors, Cabinetry and so Much More! Social and Golf Memberships are Additional. Professional photos COMING SOON
Listing Agent
Simply Vegas Brokerage Phone: (702) 236-8364 License #BS.0004333 Listed on: 10/30/2025
Home Details
Home Type
- Single Family
Est. Annual Taxes
- $9,381
Year Built
- Built in 2000
Lot Details
- 0.47 Acre Lot
- North Facing Home
- Property is Fully Fenced
- Block Wall Fence
- Drip System Landscaping
- Front Yard Sprinklers
- Private Yard
HOA Fees
- $325 Monthly HOA Fees
Parking
- 3 Car Attached Garage
- Parking Storage or Cabinetry
- Inside Entrance
- Epoxy
- Garage Door Opener
Home Design
- Frame Construction
- Pitched Roof
- Tile Roof
- Stucco
Interior Spaces
- 3,588 Sq Ft Home
- 1-Story Property
- Ceiling Fan
- Skylights
- Fireplace With Glass Doors
- Gas Fireplace
- Double Pane Windows
- Plantation Shutters
- Family Room with Fireplace
Kitchen
- Walk-In Pantry
- Double Convection Oven
- Built-In Electric Oven
- Gas Cooktop
- Microwave
- Dishwasher
- Wine Refrigerator
- Disposal
Flooring
- Carpet
- Ceramic Tile
Bedrooms and Bathrooms
- 4 Bedrooms
Laundry
- Laundry Room
- Dryer
- Washer
Eco-Friendly Details
- Energy-Efficient Windows with Low Emissivity
- Energy-Efficient HVAC
Pool
- Heated Pool and Spa
- Saltwater Pool
Outdoor Features
- Covered Patio or Porch
- Built-In Barbecue
Additional Homes
- Guest House
Schools
- Lamping Elementary School
- Webb Middle School
- Coronado High School
Utilities
- Two cooling system units
- High Efficiency Air Conditioning
- Central Heating and Cooling System
- Multiple Heating Units
- High Efficiency Heating System
- Heating System Uses Gas
- Programmable Thermostat
- 220 Volts in Garage
- Multiple Water Heaters
- Gas Water Heater
- Water Softener is Owned
- Cable TV Available
Community Details
Overview
- Association fees include ground maintenance, security
- Anthem CC Association, Phone Number (702) 614-1992
- Anthem Cntry Club Parcel 28 Subdivision, +Casita Floorplan
- The community has rules related to covenants, conditions, and restrictions
- Electric Vehicle Charging Station
Recreation
- Country Club
- Community Pool
Security
- Security Guard
- Gated Community
Map
Home Values in the Area
Average Home Value in this Area
Tax History
| Year | Tax Paid | Tax Assessment Tax Assessment Total Assessment is a certain percentage of the fair market value that is determined by local assessors to be the total taxable value of land and additions on the property. | Land | Improvement |
|---|---|---|---|---|
| 2025 | $9,381 | $371,493 | $147,000 | $224,493 |
| 2024 | $8,687 | $371,493 | $147,000 | $224,493 |
| 2023 | $8,687 | $338,016 | $126,000 | $212,016 |
| 2022 | $8,044 | $298,179 | $103,250 | $194,929 |
| 2021 | $7,448 | $276,224 | $91,000 | $185,224 |
| 2020 | $6,913 | $260,866 | $77,000 | $183,866 |
| 2019 | $6,367 | $258,557 | $77,000 | $181,557 |
| 2018 | $6,182 | $252,596 | $77,000 | $175,596 |
| 2017 | $7,395 | $254,955 | $77,000 | $177,955 |
| 2016 | $5,852 | $229,303 | $49,000 | $180,303 |
| 2015 | $5,838 | $213,885 | $49,000 | $164,885 |
| 2014 | $5,657 | $176,889 | $31,500 | $145,389 |
Property History
| Date | Event | Price | List to Sale | Price per Sq Ft | Prior Sale |
|---|---|---|---|---|---|
| 11/17/2025 11/17/25 | For Sale | $1,895,000 | +55.3% | $528 / Sq Ft | |
| 04/23/2021 04/23/21 | Sold | $1,220,000 | +1.7% | $340 / Sq Ft | View Prior Sale |
| 03/24/2021 03/24/21 | Pending | -- | -- | -- | |
| 03/17/2021 03/17/21 | For Sale | $1,200,000 | +23.7% | $334 / Sq Ft | |
| 06/25/2019 06/25/19 | Sold | $970,000 | -1.0% | $270 / Sq Ft | View Prior Sale |
| 05/26/2019 05/26/19 | Pending | -- | -- | -- | |
| 05/21/2019 05/21/19 | For Sale | $979,900 | +16.7% | $273 / Sq Ft | |
| 06/30/2016 06/30/16 | Sold | $840,000 | -5.4% | $234 / Sq Ft | View Prior Sale |
| 05/31/2016 05/31/16 | Pending | -- | -- | -- | |
| 10/30/2015 10/30/15 | For Sale | $888,000 | 0.0% | $247 / Sq Ft | |
| 07/30/2013 07/30/13 | For Rent | $4,000 | 0.0% | -- | |
| 07/30/2013 07/30/13 | Rented | $4,000 | -- | -- |
Purchase History
| Date | Type | Sale Price | Title Company |
|---|---|---|---|
| Bargain Sale Deed | $1,220,000 | Fidelity National Title | |
| Bargain Sale Deed | $970,000 | Stewart Title Company F | |
| Bargain Sale Deed | $840,000 | Ticor Title Las Vegas | |
| Bargain Sale Deed | $555,000 | North American Title Main | |
| Interfamily Deed Transfer | -- | North American Title Main | |
| Interfamily Deed Transfer | -- | Napa Land Title Company | |
| Interfamily Deed Transfer | -- | Napa Land Title Company | |
| Interfamily Deed Transfer | -- | None Available | |
| Bargain Sale Deed | $483,385 | Del Webb Title Company Nevad |
Mortgage History
| Date | Status | Loan Amount | Loan Type |
|---|---|---|---|
| Previous Owner | $370,000 | New Conventional | |
| Previous Owner | $672,000 | Adjustable Rate Mortgage/ARM | |
| Previous Owner | $400,000 | New Conventional | |
| Previous Owner | $207,500 | Stand Alone Second | |
| Previous Owner | $480,000 | No Value Available |
Source: Las Vegas REALTORS®
MLS Number: 2731714
APN: 190-05-414-019
- 1 Karsten Creek Ct
- 26 Moraine Dr
- 44 Moraine Dr
- 7 Moraine Dr
- 2052 Sinfonia Ave
- 2045 Poetry Ave
- 2 El Macero Ct
- 22 Starbrook Dr
- 2064 Poetry Ave
- 17 Mountain Cove Ct
- 29 Desert Highlands Dr
- 9 Paradise Valley Ct
- 17 Contra Costa Place
- 11 Paradise Valley Ct
- 9 Ibis Ct
- 9 Contra Costa Place
- 2150 Ponticello Dr
- 1 Ibis Ct
- 24 Kittansett Loop
- 7 Summit Walk Trail
- 34 Hunt Valley Trail
- 14 Hunt Valley Trail
- 29 Plum Hollow Dr
- 27 Gladewater Dr
- 33 Gladewater Dr
- 105 Fountainhead Cir
- 2282 Tedesca Dr
- 77 Fountainhead Cir
- 46 Fountainhead Cir
- 16 Feather Sound Dr
- 25 Holston Hills Rd
- 1 Emerald Dunes Cir
- 17 Morninglow Pass
- 23 Colleton River Dr
- 101 Emerald Dunes Cir
- 2362 Spirito Ave
- 2049 Powder Springs St
- 2384 Spirito Ave
- 1396 Couperin Dr
- 1290 Cornet St
