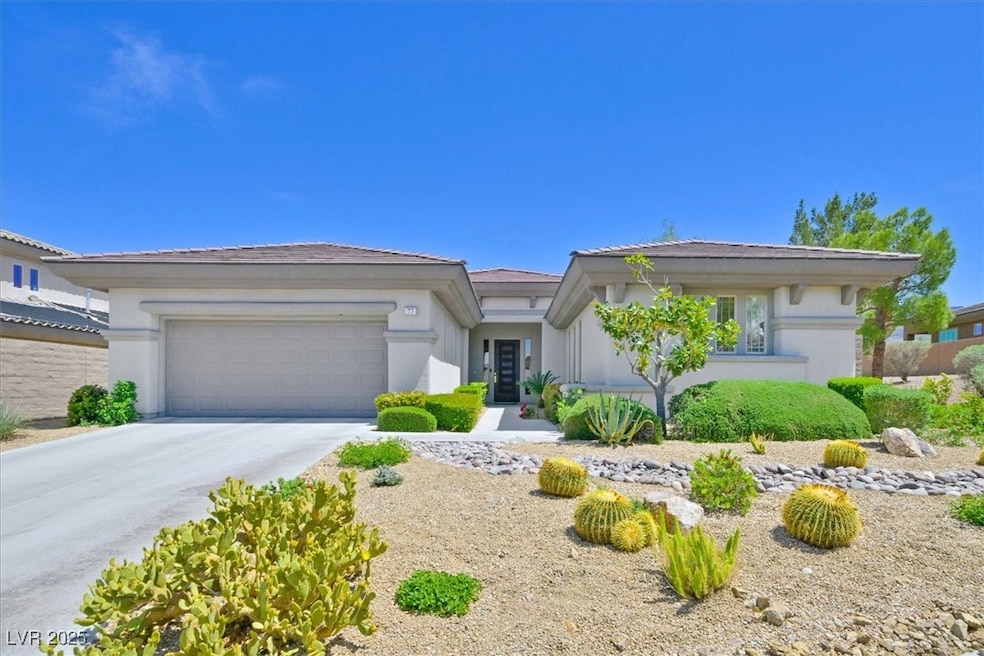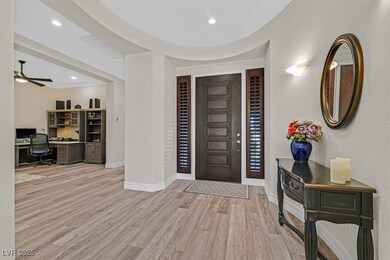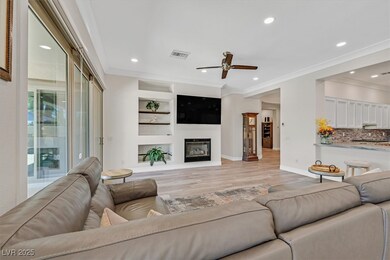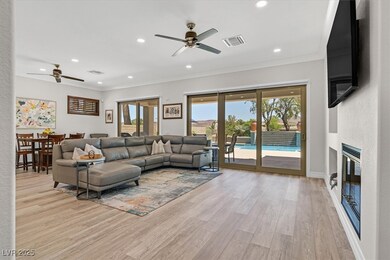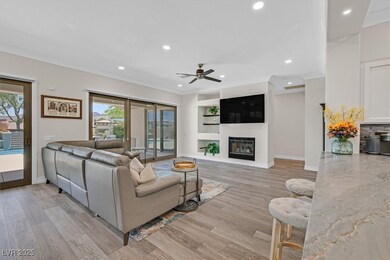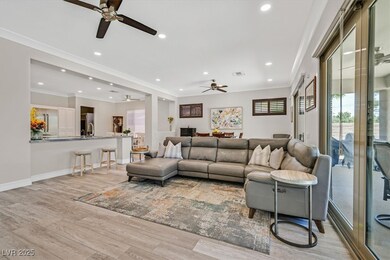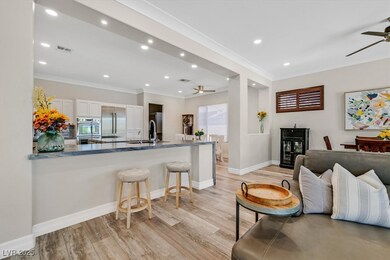77 Fountainhead Cir Henderson, NV 89052
Anthem Country Club NeighborhoodHighlights
- Private Pool
- Mountain View
- Great Room
- Frank S Lamping Elementary School Rated 9+
- Wolf Appliances
- Covered Patio or Porch
About This Home
Nothing compares to this beautiful, completely remodeled, move in ready home with modern relaxation & mountain view.The spacious great room has views to the backyard paradise. 2 new sliding glass doors bring indoor/outdoor living & comforting natural light. Great room w/fireplace is open to dining area. Private Backyard w/beautiful pool & dramatic waterfall, newer variable speed pool pump too.There is a lg covered patio & plenty of yard for lounging in the sun. Chef's upgraded kitchen w/lg custom island, leathered quartzite counters & mega storage.Wolf cooktop,Thermador under counter microwave, Thermador steam oven & convection oven. Thermador frig. In laundry room is a subzero 147 bottle wine frig & 2 drawer refrigerator.Spacious primary w/sliding door to backyard, remodeled bath w/soaker tub, sep shower, dual sinks with a make up table. 2 spacious secondary bedrooms & secondary upgraded, remodeled bath are perfect for guests.
Listing Agent
Windermere Anthem Hills Brokerage Phone: 702-212-1900 License #B.0060651 Listed on: 11/22/2025

Home Details
Home Type
- Single Family
Est. Annual Taxes
- $5,357
Year Built
- Built in 2000
Lot Details
- 10,454 Sq Ft Lot
- West Facing Home
- Slump Stone Wall
- Wrought Iron Fence
- Property is Fully Fenced
- Drip System Landscaping
Parking
- 2 Car Garage
Home Design
- Tile Roof
- Stucco
Interior Spaces
- 2,678 Sq Ft Home
- 1-Story Property
- Partially Furnished
- Ceiling Fan
- Fireplace With Glass Doors
- Plantation Shutters
- Great Room
- Luxury Vinyl Plank Tile Flooring
- Mountain Views
Kitchen
- Double Convection Oven
- Built-In Gas Oven
- Microwave
- Dishwasher
- Wolf Appliances
- Disposal
Bedrooms and Bathrooms
- 3 Bedrooms
Laundry
- Laundry Room
- Laundry on main level
- Gas Dryer Hookup
Eco-Friendly Details
- Sprinkler System
Outdoor Features
- Private Pool
- Covered Patio or Porch
Schools
- Lamping Elementary School
- Webb Middle School
- Coronado High School
Utilities
- Two cooling system units
- Central Air
- Multiple Heating Units
- Heating System Uses Gas
- Water Softener
- Cable TV Available
Listing and Financial Details
- Security Deposit $4,750
- Property Available on 11/22/25
- Tenant pays for cable TV, electricity, gas, key deposit, water
- The owner pays for association fees, pool maintenance
Community Details
Overview
- Property has a Home Owners Association
- Anthem Country Club Association
- Anthem Cntry Club Parcel 1 Amd Subdivision
- The community has rules related to covenants, conditions, and restrictions
Pet Policy
- Pets allowed on a case-by-case basis
Map
Source: Las Vegas REALTORS®
MLS Number: 2737042
APN: 190-06-813-018
- 71 Fountainhead Cir
- 2383 Rainswept Ave
- 46 Fountainhead Cir
- 33 Plum Hollow Dr
- 3 Isleworth Dr
- 2200 Tedesca Dr
- 1426 Fieldbrook St
- 1388 Couperin Dr
- 2504 Libretto Ave
- 2285 Moresca Ave
- 2378 Falsetto Ave
- 2539 Evansville Ave
- 2544 Leighton Ave
- 2548 Leighton Ave
- 1 Ibis Ct
- 2279 Pacini Ct
- 2524 Libretto Ave Unit 3A
- 1376 Forlana Dr
- 2562 Downeyville Ave
- 3 Anthem Pointe Ct
- 29 Plum Hollow Dr
- 46 Fountainhead Cir
- 105 Fountainhead Cir
- 1396 Couperin Dr
- 16 Feather Sound Dr
- 2384 Spirito Ave
- 2362 Spirito Ave
- 1290 Cornet St
- 1545 Villa Rica Dr
- 1 Emerald Dunes Cir
- 101 Emerald Dunes Cir
- 2282 Tedesca Dr
- 1278 Corista Dr
- 1529 Villa Rica Dr
- 1256 Sonatina Dr
- 25 Holston Hills Rd
- 2305 Silver Crew Pass
- 1236 Sonatina Dr
- 1164 Drowsy Water Ct
- 2316 Cut Bank Trail
