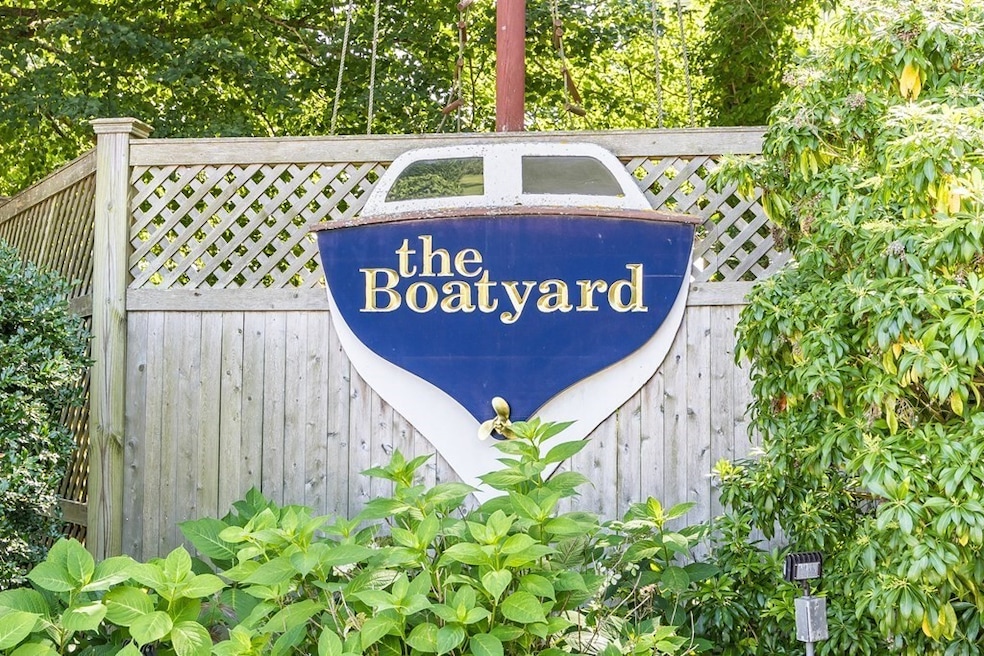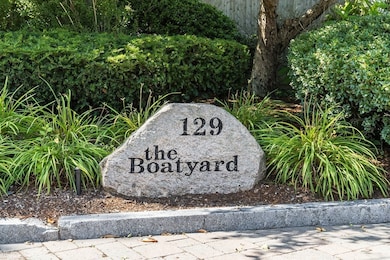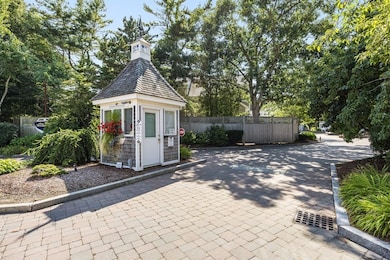
5 Keel de Sac Falmouth, MA 02540
Falmouth Village NeighborhoodEstimated payment $6,149/month
Highlights
- Marina
- Medical Services
- Harbor Views
- Morse Pond School Rated A-
- In Ground Pool
- Cape Cod Architecture
About This Home
Highly sought after Townhome in MOVE IN condition is perfectly situated in Falmouth Heights. The Boatyard Condominiums offer professional landscaped grounds, well maintained buildings and view of Falmouth Harbor. This 32-unit complex is well located within a short distance to stores, restaurants the Heights Beach and ferry to Martha's Vineyard. This 2bd, 2.5bath unit offers open flr plan inside, has spacious deck with views of harbor, and one of the few that have an attached garage with access from within the unit. Below are 2 bedrooms, each with ensuite bathroom. Association heated swimming pool with gate access to Harbor. All information to be verified by buyer or buyers agent. Seller reserves the right to accept any offer at any time.
Home Details
Home Type
- Single Family
Est. Annual Taxes
- $5,990
Year Built
- Built in 1983
Lot Details
- Property fronts a private road
- Private Streets
- Fenced Yard
- Fenced
- Cleared Lot
- Property is zoned RC
HOA Fees
- $583 Monthly HOA Fees
Parking
- 1 Car Attached Garage
- Garage Door Opener
- Driveway
- Open Parking
Property Views
- Harbor
- Scenic Vista
Home Design
- Cape Cod Architecture
- Frame Construction
- Shingle Roof
- Concrete Perimeter Foundation
Interior Spaces
- 1,536 Sq Ft Home
- 1 Fireplace
- Insulated Windows
- Laminate Flooring
- Partial Basement
- Home Security System
Kitchen
- Range<<rangeHoodToken>>
- <<microwave>>
- Dishwasher
Bedrooms and Bathrooms
- 2 Bedrooms
Laundry
- Dryer
- Washer
Eco-Friendly Details
- Energy-Efficient Thermostat
Outdoor Features
- In Ground Pool
- Deck
- Rain Gutters
- Porch
Location
- Flood Zone Lot
- Property is near schools
Utilities
- Ductless Heating Or Cooling System
- Forced Air Heating and Cooling System
- Heating System Uses Natural Gas
- Radiant Heating System
- 110 Volts
- Tankless Water Heater
- Sewer Inspection Required for Sale
- Private Sewer
Listing and Financial Details
- Assessor Parcel Number 2318376
Community Details
Amenities
- Medical Services
- Shops
Recreation
- Marina
- Community Pool
Map
Home Values in the Area
Average Home Value in this Area
Tax History
| Year | Tax Paid | Tax Assessment Tax Assessment Total Assessment is a certain percentage of the fair market value that is determined by local assessors to be the total taxable value of land and additions on the property. | Land | Improvement |
|---|---|---|---|---|
| 2024 | $5,168 | $822,900 | $0 | $822,900 |
| 2023 | $5,150 | $744,200 | $0 | $744,200 |
| 2022 | $4,831 | $600,100 | $0 | $600,100 |
| 2021 | $5,136 | $604,200 | $0 | $604,200 |
| 2020 | $4,632 | $539,200 | $0 | $539,200 |
| 2019 | $4,497 | $525,300 | $0 | $525,300 |
| 2018 | $3,734 | $432,700 | $0 | $432,700 |
| 2017 | $3,653 | $428,300 | $0 | $428,300 |
| 2016 | $3,585 | $428,300 | $0 | $428,300 |
| 2015 | $3,675 | $448,700 | $0 | $448,700 |
| 2014 | $3,066 | $376,200 | $0 | $376,200 |
Property History
| Date | Event | Price | Change | Sq Ft Price |
|---|---|---|---|---|
| 06/14/2025 06/14/25 | Price Changed | $914,900 | -1.1% | $596 / Sq Ft |
| 04/17/2025 04/17/25 | Price Changed | $925,000 | -7.0% | $602 / Sq Ft |
| 02/11/2025 02/11/25 | Price Changed | $995,000 | -0.5% | $648 / Sq Ft |
| 12/13/2024 12/13/24 | Price Changed | $999,950 | -9.0% | $651 / Sq Ft |
| 07/01/2024 07/01/24 | For Sale | $1,099,000 | 0.0% | $715 / Sq Ft |
| 07/01/2024 07/01/24 | Off Market | $1,099,000 | -- | -- |
| 01/06/2024 01/06/24 | For Sale | $1,099,000 | 0.0% | $715 / Sq Ft |
| 01/01/2024 01/01/24 | Off Market | $1,099,000 | -- | -- |
| 09/09/2023 09/09/23 | Price Changed | $1,099,000 | -12.0% | $715 / Sq Ft |
| 08/09/2023 08/09/23 | For Sale | $1,249,000 | +92.2% | $813 / Sq Ft |
| 10/28/2019 10/28/19 | Sold | $650,000 | -6.5% | $426 / Sq Ft |
| 09/09/2019 09/09/19 | Pending | -- | -- | -- |
| 09/21/2018 09/21/18 | For Sale | $695,000 | -- | $455 / Sq Ft |
Purchase History
| Date | Type | Sale Price | Title Company |
|---|---|---|---|
| Not Resolvable | $650,000 | -- | |
| Deed | -- | -- | |
| Deed | $500,000 | -- | |
| Deed | $230,000 | -- | |
| Deed | $180,000 | -- |
Mortgage History
| Date | Status | Loan Amount | Loan Type |
|---|---|---|---|
| Open | $600,000 | Stand Alone Refi Refinance Of Original Loan | |
| Closed | $520,000 | Purchase Money Mortgage | |
| Closed | $520,000 | Purchase Money Mortgage | |
| Previous Owner | $300,000 | Stand Alone Refi Refinance Of Original Loan | |
| Previous Owner | $125,000 | Purchase Money Mortgage | |
| Previous Owner | $499,000 | Purchase Money Mortgage | |
| Previous Owner | $210,000 | No Value Available | |
| Previous Owner | $100,000 | Purchase Money Mortgage | |
| Previous Owner | $144,000 | Purchase Money Mortgage |
Similar Homes in the area
Source: MLS Property Information Network (MLS PIN)
MLS Number: 73270565
APN: FALM-000046B-000001-000005-000005-U
- 33 Harbor Ave
- 10 Vesper Ave
- 24 Forest Ave
- 174 Queen St Unit 8F
- 286 Grand Ave Unit 8
- 286 Grand Ave Unit 6
- 286 Grand Ave Unit 4
- 50 Falmouth Heights Rd
- 7 Hawthorne Ct
- 200 Grand Ave
- 17 Elysian Ave
- 480 Main St Unit 1
- 5 Boston St
- 110 Dillingham Ave Unit 212
- 110 Dillingham Ave Unit 215
- 110 Dillingham Ave Unit 210
- 100 Dillingham Ave
- 100 Dillingham Ave Unit A101
- 276 Shore St
- 3 Worcester Ave
- 51 Walker St Unit 1
- 30 Pine Valley Dr
- 65 Saint Marks Rd
- 135 Oyster Pond Rd
- 148 Davisville Rd
- 15 Davisville Rd Unit B102
- 66 Central Ave
- 44 Nobska Rd
- 235 Edgewater Dr W
- 45 Pine Ridge Rd
- 3 High St
- 33 Fern Ln
- 25 Hampden Rd
- 87 Seapit Rd Unit Rd
- 169 Penzance Rd
- 185 Monhegan Rd
- 108 Coonamessett Cir
- 83 Ashtons Way
- 100 Connie's Way &83 Ashtonw Vh408






