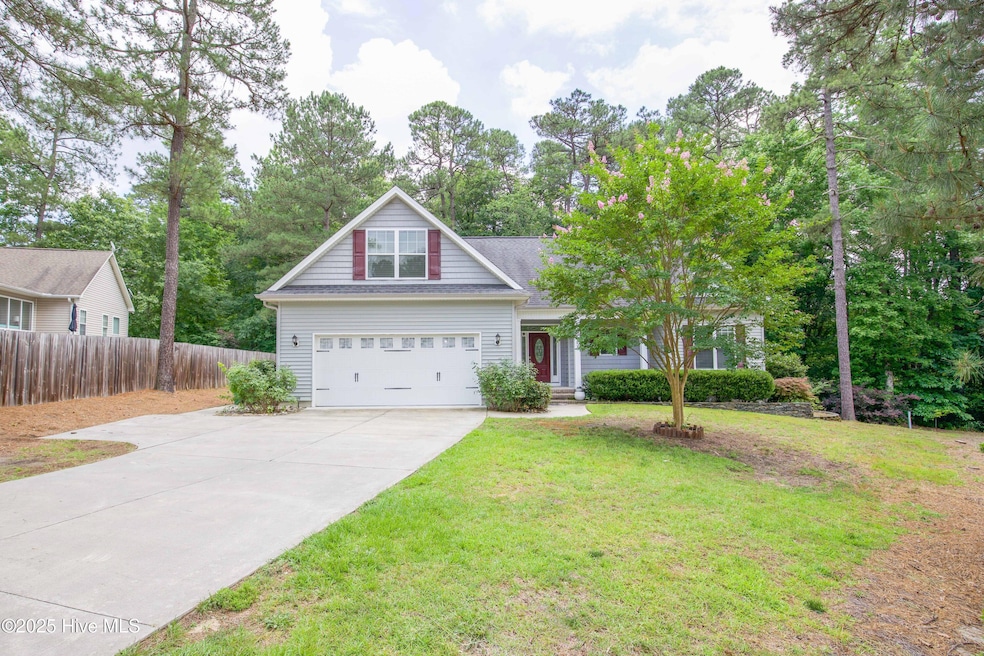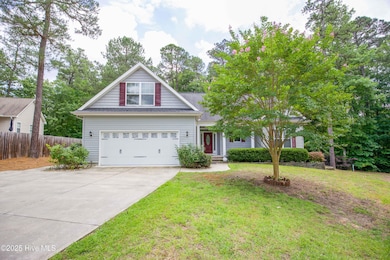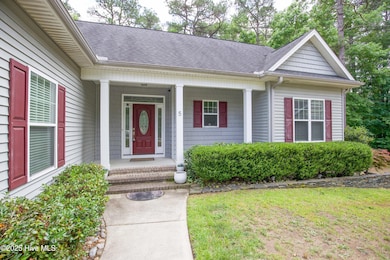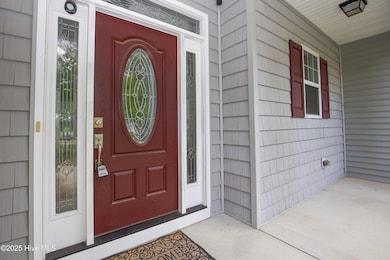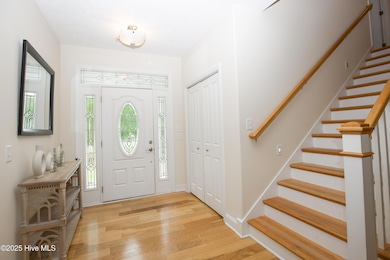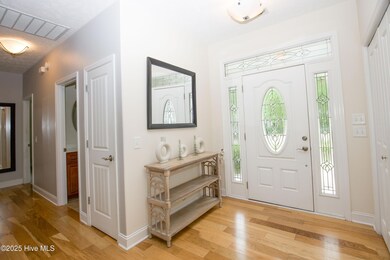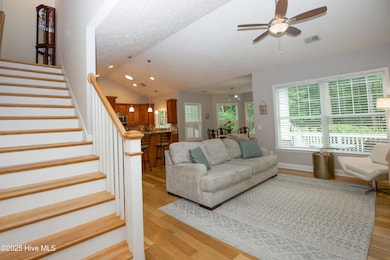5 Kemper Woods Ct Pinehurst, NC 28374
Highlights
- Wood Flooring
- Fenced Yard
- Ceiling Fan
- Pinehurst Elementary School Rated A-
- Combination Dining and Living Room
- Dogs Allowed
About This Home
Outlined by the serene beauty of Pinehurst, 5 Kemper Woods Ct is the perfect blend of elegance and comfort. Situated in a cul-de-sac with lush mature trees and landscaping. This welcoming 1800 sq ft home boasts three spacious bedrooms and three full baths, providing ample space for relaxation and privacy. Step inside to discover the charm of hardwood floors that flow seamlessly throughout, creating a warm and inviting atmosphere. The heart of the home is a gourmet kitchen featuring stunning granite countertops, ideal for both casual meals and entertaining guests. Large windows flood the space with natural light, enhancing the bright and airy feel of the interior. Enjoy the tranquility of this peaceful cul-de-sac location, offering a perfect retreat from the hustle and bustle of everyday life. The thoughtfully designed layout ensures that every square foot is utilized to its fullest potential, providing both functionality and style. With modern finishes and quality craftsmanship, this home is ready for you to move in and make it your own. Experience the comfort of living in a community known for its natural beauty and recreational opportunities. Discover the perfect place to create lifelong memories at 5 Kemper Woods Ct, where your ideal lifestyle awaits. Residents are enrolled in the Resident Benefits Package (RBP) for either $39.95 or $54.95/month based on the package of choice. These include (based on the selected plan) liability insurance, credit building to help boost the resident's credit score with timely rent payments, up to $1M Identity Theft Protection, HVAC air filter delivery, our best-in-class resident rewards program, on-demand pest control, and much more! More details upon application.
Home Details
Home Type
- Single Family
Year Built
- Built in 2012
Lot Details
- Fenced Yard
- Split Rail Fence
Parking
- 2
Home Design
- Vinyl Siding
Interior Spaces
- 1-Story Property
- Ceiling Fan
- Blinds
- Combination Dining and Living Room
- Washer and Dryer Hookup
Kitchen
- Range
- Built-In Microwave
- Ice Maker
- Dishwasher
- Disposal
Flooring
- Wood
- Carpet
- Tile
Schools
- Pinehurst Elementary School
- Pinecrest High School
Utilities
- Heating Available
- Electric Water Heater
- Municipal Trash
Community Details
- Dogs Allowed
Listing and Financial Details
- Tenant pays for water, electricity, sewer, deposit, grounds care
- $55 Application Fee
- Tax Lot 83
Map
Property History
| Date | Event | Price | List to Sale | Price per Sq Ft | Prior Sale |
|---|---|---|---|---|---|
| 12/12/2025 12/12/25 | Off Market | $2,700 | -- | -- | |
| 12/03/2025 12/03/25 | For Rent | $2,700 | 0.0% | -- | |
| 11/19/2025 11/19/25 | For Rent | $2,700 | 0.0% | -- | |
| 08/14/2025 08/14/25 | For Rent | $2,700 | 0.0% | -- | |
| 08/17/2015 08/17/15 | Sold | $248,000 | +5.5% | -- | View Prior Sale |
| 01/27/2013 01/27/13 | Sold | $235,000 | -- | -- | View Prior Sale |
Source: Hive MLS
MLS Number: 100524878
APN: 8563-07-68-6532
- 5 Raintree Ct
- 268 Juniper Creek Blvd
- 294 Juniper Creek Blvd
- 4 Belmont Ct
- 0 Brookside Rd
- 16 Overpeck Ln
- 5 Belmont Ct Unit 14
- 2 Sandhills Place Unit 4
- 12 Deerwood Ln
- 10 Chatham Ln
- 161 Spring Lake Rd
- 8 Carter Ln Unit 16
- 46 Pinebrook Dr
- 450 Spring Lake Dr
- 130 Westwood Rd
- 7 Ridgeland St
- 10 Van Buren Ln
- 3 Driving Range Rd
- 17 St Georges Dr
- 170 Adams Cir
- 180 Sandhills Cir
- 9 Bedford Cir
- 12 Deerwood Ln
- 220 Juniper Creek Blvd
- 1 Van Buren Ln Unit 9
- 60 Vernon Ln
- 65 Sawmill Rd E
- 1 Prichard Ln
- 180 Barton Hills Ct
- 100 Pinehurst Trace Dr
- 8 Danville Ln
- 30 Winchester Rd
- 4 Monroe Ln
- 4055 Murdocksville Rd
- 4115 Murdocksville Rd
- 9265 US 15-501 Hwy Unit 17-A
- 9265 US 15-501 Hwy Unit 12f
- 2505 Longleaf Dr SW
- 304 Mashie Ct
- 32 N Knoll Rd
