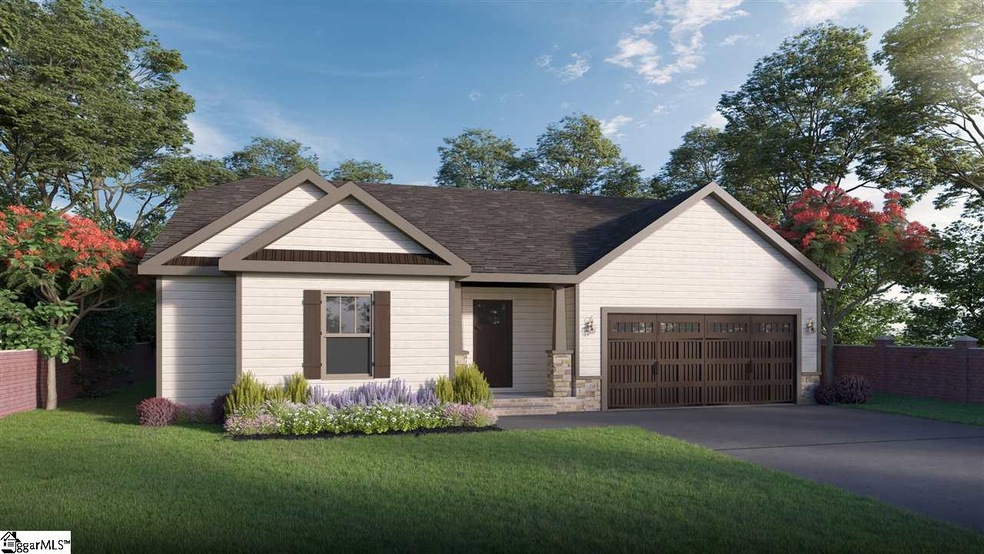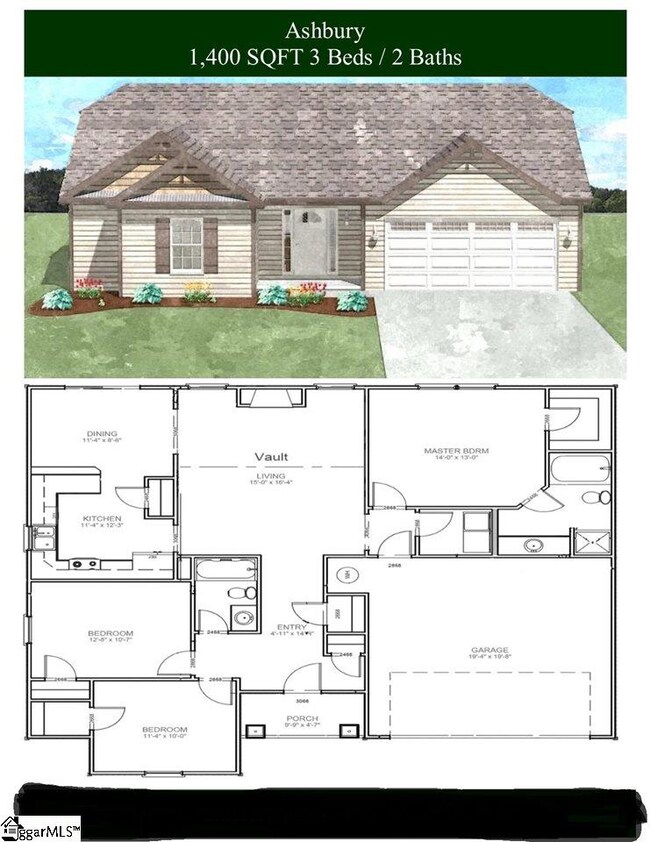
5 Kendals Ln Fountain Inn, SC 29644
Highlights
- Craftsman Architecture
- Deck
- Front Porch
- Fountain Inn Elementary School Rated A-
- Wood Flooring
- 2 Car Attached Garage
About This Home
As of April 2022This charming 3 bedrooms and 2 full baths. This home is located in a fast developing subdivision. The home offers lots of upgrades including the following: Black appliances in the kitchen ( stove, microwave, and dishwasher), upgraded paint, extra ceiling fans, crawl space with deck, rounded corners and arched doorways, and much more
Last Agent to Sell the Property
Jubilee Realty, LLC License #112452 Listed on: 01/16/2020
Home Details
Home Type
- Single Family
Est. Annual Taxes
- $2,177
Year Built
- 2019
Lot Details
- 7,405 Sq Ft Lot
- Lot Dimensions are 62x120x62x120
- Gentle Sloping Lot
Parking
- 2 Car Attached Garage
Home Design
- Home Under Construction
- Craftsman Architecture
- Architectural Shingle Roof
- Aluminum Siding
Interior Spaces
- 1,400 Sq Ft Home
- 1,400-1,599 Sq Ft Home
- 1-Story Property
- Smooth Ceilings
- Ceiling height of 9 feet or more
- Ceiling Fan
- Gas Log Fireplace
- Living Room
- Dining Room
- Crawl Space
Kitchen
- Free-Standing Electric Range
- Built-In Microwave
- Dishwasher
- Laminate Countertops
Flooring
- Wood
- Carpet
- Vinyl
Bedrooms and Bathrooms
- 3 Main Level Bedrooms
- 2 Full Bathrooms
- Dual Vanity Sinks in Primary Bathroom
- Separate Shower
Laundry
- Laundry Room
- Laundry on main level
Outdoor Features
- Deck
- Front Porch
Utilities
- Forced Air Heating and Cooling System
- Heating System Uses Natural Gas
- Gas Water Heater
Community Details
- Built by SK Builders
- Trailside At Garrett Subdivision, Ashubry Floorplan
Listing and Financial Details
- Tax Lot 3
Ownership History
Purchase Details
Home Financials for this Owner
Home Financials are based on the most recent Mortgage that was taken out on this home.Purchase Details
Similar Homes in Fountain Inn, SC
Home Values in the Area
Average Home Value in this Area
Purchase History
| Date | Type | Sale Price | Title Company |
|---|---|---|---|
| Deed | $194,024 | None Available | |
| Deed | $44,000 | None Available |
Mortgage History
| Date | Status | Loan Amount | Loan Type |
|---|---|---|---|
| Previous Owner | $195,983 | New Conventional |
Property History
| Date | Event | Price | Change | Sq Ft Price |
|---|---|---|---|---|
| 04/26/2022 04/26/22 | Sold | $268,000 | +7.2% | $191 / Sq Ft |
| 03/18/2022 03/18/22 | Price Changed | $250,000 | -9.1% | $179 / Sq Ft |
| 03/17/2022 03/17/22 | For Sale | $275,000 | +41.7% | $196 / Sq Ft |
| 04/28/2020 04/28/20 | Sold | $194,024 | 0.0% | $139 / Sq Ft |
| 03/16/2020 03/16/20 | Pending | -- | -- | -- |
| 02/20/2020 02/20/20 | For Sale | $194,024 | 0.0% | $139 / Sq Ft |
| 01/16/2020 01/16/20 | Pending | -- | -- | -- |
| 01/16/2020 01/16/20 | For Sale | $194,024 | -- | $139 / Sq Ft |
Tax History Compared to Growth
Tax History
| Year | Tax Paid | Tax Assessment Tax Assessment Total Assessment is a certain percentage of the fair market value that is determined by local assessors to be the total taxable value of land and additions on the property. | Land | Improvement |
|---|---|---|---|---|
| 2024 | $2,177 | $10,620 | $1,520 | $9,100 |
| 2023 | $2,177 | $15,930 | $2,280 | $13,650 |
| 2022 | $1,636 | $7,870 | $1,520 | $6,350 |
| 2021 | $1,625 | $7,870 | $1,520 | $6,350 |
| 2020 | $1,117 | $4,700 | $1,520 | $3,180 |
| 2019 | $312 | $790 | $790 | $0 |
Agents Affiliated with this Home
-
Tonya Upton

Seller's Agent in 2022
Tonya Upton
EXP Realty LLC
(864) 417-1837
2 in this area
121 Total Sales
-
Chelsea Joseph
C
Buyer's Agent in 2022
Chelsea Joseph
Keller Williams Realty
(864) 376-9530
3 in this area
27 Total Sales
-
Sparkle Beam

Seller's Agent in 2020
Sparkle Beam
Jubilee Realty, LLC
(864) 704-5303
15 in this area
313 Total Sales
Map
Source: Greater Greenville Association of REALTORS®
MLS Number: 1409642
APN: 0556.10-01-003.00
- 1105 Autumn Leaf Ln
- 1702 Morning Meadow Dr
- 2010 Small Meadows Ct
- 208 Catterick Way
- 300 Walnut Crest Ct
- 3 Wenck Cir
- 401 Walnut Crest Ct
- 949 Jones Mill Rd
- 105 Queensland Ct
- 108 Tifton Ct
- 106 Belmont Dr
- 513 Scarlet Oak Dr
- 708 Sugar Maple Ct
- 416 Scarlet Oak Dr
- 300 Woodvale Ave
- 600 Gulliver St
- 115 Trailwood Dr
- 101 Trailwood Dr
- 106 Sylvester St
- 29 Trailwood Dr

