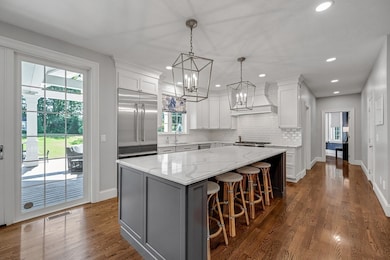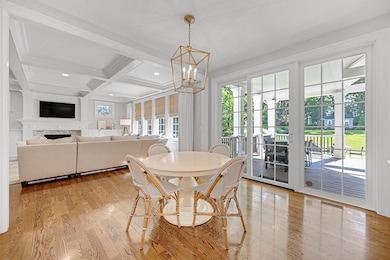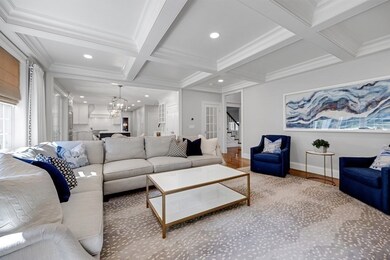
5 Kenley Ln Southborough, MA 01772
Estimated Value: $2,224,840 - $2,366,000
Highlights
- Colonial Architecture
- Landscaped Professionally
- Wood Flooring
- Mary E Finn School Rated A-
- Covered Deck
- 1 Fireplace
About This Home
As of September 2023Stunning move in ready Brendon Home in the private cul-de-sac development of Deerfoot Estates. Built in 2014 and substantially renovated inside and out in 2020. This home includes every luxurious detail you would expect in a home. The spacious kitchen offers a massive 9.5 ft kitchen island, Thermador appliances, quartz counters and plenty of cabinet space. The large owners suite w/ cathedral ceiling, large walk in closet, clawfoot tub and marble floors. Two large bedrooms w/ Jack and Jill bath. Guest BR with ensuite bath. Built in shelving systems in all closets. Five full bathrooms including a full bathroom in the basement. Large finished bonus space in the attic and a huge finished basement with a second kitchen and island. The backyard is built for entertaining with a large 20x32ft covered rear deck, massive patio with smokeless wood fire pit, mature plantings around the perimeter and a shed/play house. Plenty of room for a pool! No septic system in the backyard.
Home Details
Home Type
- Single Family
Est. Annual Taxes
- $24,478
Year Built
- Built in 2014
Lot Details
- 1.16 Acre Lot
- Property fronts a private road
- Landscaped Professionally
- Level Lot
- Sprinkler System
HOA Fees
- $255 Monthly HOA Fees
Parking
- 3 Car Attached Garage
- Driveway
- Open Parking
- Off-Street Parking
Home Design
- Colonial Architecture
- Frame Construction
- Shingle Roof
- Concrete Perimeter Foundation
Interior Spaces
- 6,468 Sq Ft Home
- Sheet Rock Walls or Ceilings
- 1 Fireplace
- Insulated Windows
- Insulated Doors
- Home Office
- Bonus Room
- Play Room
- Home Gym
Kitchen
- Range with Range Hood
- Microwave
- Freezer
- Dishwasher
- Wine Refrigerator
- Instant Hot Water
Flooring
- Wood
- Carpet
- Laminate
Bedrooms and Bathrooms
- 4 Bedrooms
- Primary bedroom located on second floor
- 5 Full Bathrooms
Laundry
- Laundry on upper level
- Dryer
- Washer
Partially Finished Basement
- Basement Fills Entire Space Under The House
- Interior Basement Entry
Eco-Friendly Details
- Energy-Efficient Thermostat
Outdoor Features
- Bulkhead
- Balcony
- Covered Deck
- Covered patio or porch
- Rain Gutters
Schools
- Neary Elementary School
- Trottier Middle School
- Algonquin High School
Utilities
- Forced Air Heating and Cooling System
- 5 Cooling Zones
- 5 Heating Zones
- Heating System Uses Natural Gas
- Heat Pump System
- 200+ Amp Service
- Natural Gas Connected
- Private Sewer
- Internet Available
Community Details
- Deerfoot Estates Subdivision
Listing and Financial Details
- Assessor Parcel Number M:034.0 B:0000 L:0066.0,4910612,4910612
Similar Homes in Southborough, MA
Home Values in the Area
Average Home Value in this Area
Mortgage History
| Date | Status | Borrower | Loan Amount |
|---|---|---|---|
| Closed | Shah Dhara | $1,055,000 | |
| Closed | Zimmel Christopher | $450,000 | |
| Closed | Zimmel Christopher | $200,000 | |
| Closed | Zimmel Christopher | $995,000 | |
| Closed | Zimmel Christopher | $559,000 | |
| Closed | Zimmel Christopher | $560,000 | |
| Closed | Gandhi Pritesh | $358,000 | |
| Closed | Gandhi Pritesh | $417,000 |
Property History
| Date | Event | Price | Change | Sq Ft Price |
|---|---|---|---|---|
| 09/25/2023 09/25/23 | Sold | $2,140,000 | -2.5% | $331 / Sq Ft |
| 07/16/2023 07/16/23 | Pending | -- | -- | -- |
| 07/13/2023 07/13/23 | For Sale | $2,195,000 | +63.8% | $339 / Sq Ft |
| 08/17/2020 08/17/20 | Sold | $1,340,000 | -3.2% | $253 / Sq Ft |
| 06/20/2020 06/20/20 | Pending | -- | -- | -- |
| 05/18/2020 05/18/20 | For Sale | $1,385,000 | -- | $262 / Sq Ft |
Tax History Compared to Growth
Tax History
| Year | Tax Paid | Tax Assessment Tax Assessment Total Assessment is a certain percentage of the fair market value that is determined by local assessors to be the total taxable value of land and additions on the property. | Land | Improvement |
|---|---|---|---|---|
| 2025 | $27,257 | $1,973,700 | $392,700 | $1,581,000 |
| 2024 | $24,233 | $1,742,100 | $377,500 | $1,364,600 |
| 2023 | $23,198 | $1,571,700 | $359,200 | $1,212,500 |
| 2022 | $21,838 | $1,341,400 | $312,500 | $1,028,900 |
| 2021 | $20,712 | $1,277,700 | $302,300 | $975,400 |
| 2020 | $20,618 | $1,237,600 | $296,900 | $940,700 |
| 2019 | $20,180 | $1,205,500 | $296,600 | $908,900 |
| 2018 | $18,900 | $1,171,000 | $296,800 | $874,200 |
| 2017 | $16,400 | $1,001,200 | $296,800 | $704,400 |
| 2016 | $16,608 | $1,049,800 | $302,000 | $747,800 |
| 2015 | $16,390 | $1,023,100 | $286,800 | $736,300 |
Agents Affiliated with this Home
-
Chris Zimmel

Seller's Agent in 2023
Chris Zimmel
Advise Realty
(617) 795-3333
2 in this area
5 Total Sales
-
Ginny Martins

Buyer's Agent in 2023
Ginny Martins
Ginny Martins & Associates
(508) 579-1095
36 in this area
82 Total Sales
Map
Source: MLS Property Information Network (MLS PIN)
MLS Number: 73135763
APN: SBOR-000034-000000-000066






