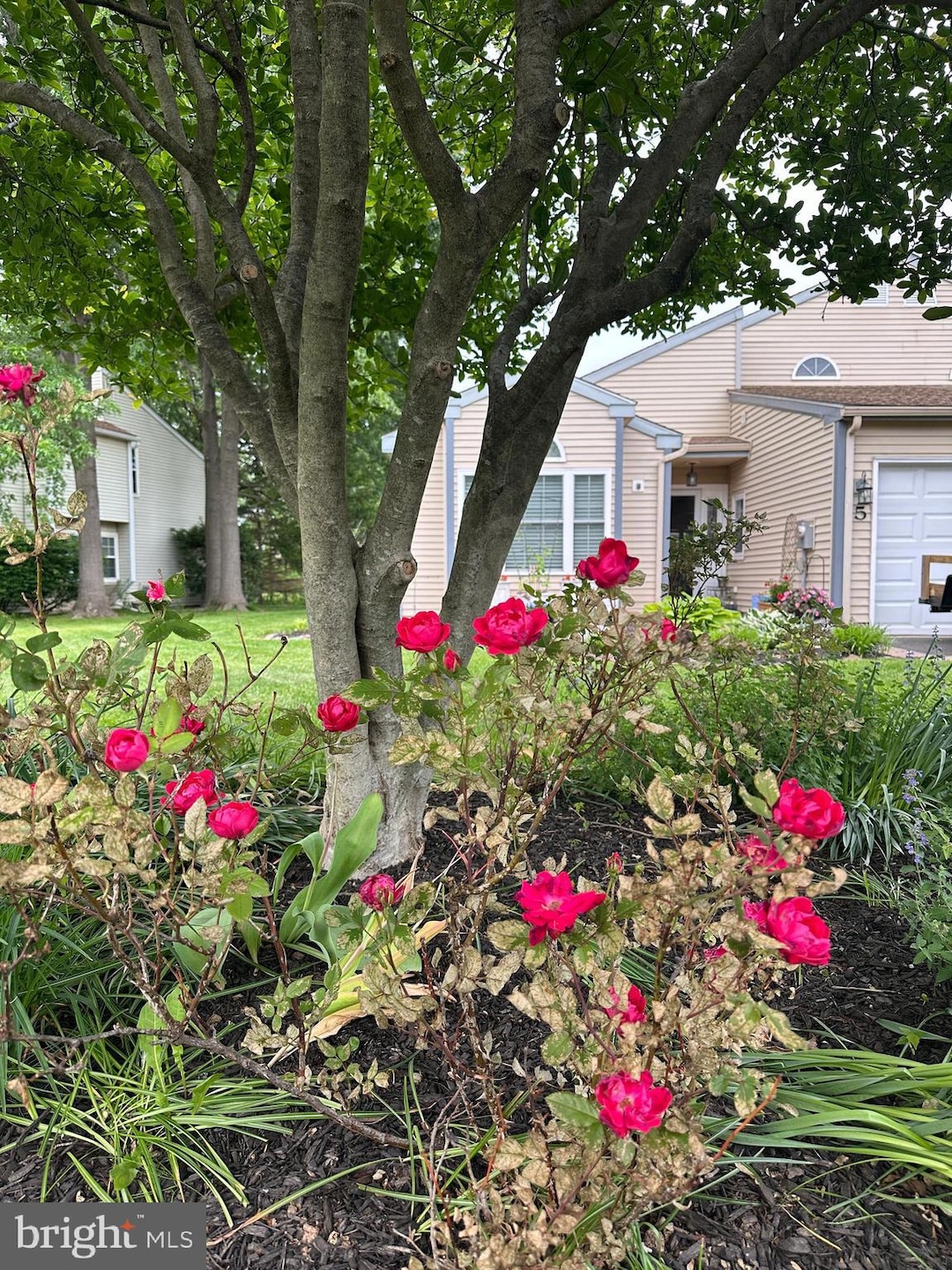
5 Kern Dr Perkasie, PA 18944
Bedminster NeighborhoodEstimated payment $2,420/month
Highlights
- Carriage House
- More Than Two Accessible Exits
- Heat Pump System
- Backs to Trees or Woods
- Central Air
About This Home
Surprise!!! a little slice of heaven tucked away but near everything you need. Totally updated throughout out..and oh yes, heated floors in master bath...high ceilings, lots of light, architectural moldings throughout, fireplace, covered patio with private backyard..fenced and backing to trees. Separate office or nursery...what ever your needs might be....more details and photos coming....showings start Saturday May 31...use showing time please.
Townhouse Details
Home Type
- Townhome
Est. Annual Taxes
- $3,281
Year Built
- Built in 1985
Lot Details
- 7,000 Sq Ft Lot
- Backs to Trees or Woods
HOA Fees
- $77 Monthly HOA Fees
Parking
- Driveway
Home Design
- Semi-Detached or Twin Home
- Carriage House
- Frame Construction
- Concrete Perimeter Foundation
Interior Spaces
- 1,459 Sq Ft Home
- Property has 2 Levels
Bedrooms and Bathrooms
- 3 Main Level Bedrooms
- 2 Full Bathrooms
Accessible Home Design
- More Than Two Accessible Exits
Utilities
- Central Air
- Heat Pump System
- Electric Water Heater
Community Details
- Stonebridge Subdivision
Listing and Financial Details
- Coming Soon on 5/31/25
- Tax Lot 120
- Assessor Parcel Number 01-023-120
Map
Home Values in the Area
Average Home Value in this Area
Tax History
| Year | Tax Paid | Tax Assessment Tax Assessment Total Assessment is a certain percentage of the fair market value that is determined by local assessors to be the total taxable value of land and additions on the property. | Land | Improvement |
|---|---|---|---|---|
| 2024 | $3,282 | $19,280 | $3,040 | $16,240 |
| 2023 | $3,243 | $19,280 | $3,040 | $16,240 |
| 2022 | $3,243 | $19,280 | $3,040 | $16,240 |
| 2021 | $3,243 | $19,280 | $3,040 | $16,240 |
| 2020 | $3,243 | $19,280 | $3,040 | $16,240 |
| 2019 | $3,224 | $19,280 | $3,040 | $16,240 |
| 2018 | $3,224 | $19,280 | $3,040 | $16,240 |
| 2017 | $3,200 | $19,280 | $3,040 | $16,240 |
| 2016 | $3,200 | $19,280 | $3,040 | $16,240 |
| 2015 | -- | $19,280 | $3,040 | $16,240 |
| 2014 | -- | $19,280 | $3,040 | $16,240 |
Purchase History
| Date | Type | Sale Price | Title Company |
|---|---|---|---|
| Deed | -- | Tohickon Settlement Services | |
| Deed | $205,000 | None Available | |
| Deed | $116,000 | -- |
Mortgage History
| Date | Status | Loan Amount | Loan Type |
|---|---|---|---|
| Previous Owner | $199,000 | New Conventional | |
| Previous Owner | $133,000 | New Conventional | |
| Previous Owner | $19,000 | Credit Line Revolving | |
| Previous Owner | $10,000 | Credit Line Revolving | |
| Previous Owner | $120,000 | Purchase Money Mortgage | |
| Previous Owner | $179,000 | Unknown |
Similar Homes in Perkasie, PA
Source: Bright MLS
MLS Number: PABU2096852
APN: 01-023-120
- 123 Wigton Cir
- 229 Barnhill Rd
- 147 Meadow Ln
- 178 Elephant Rd
- 135 Allem Ln Unit 135
- 202 Kulp Dr
- 126 Allem Ln Unit 126
- 169 Marlyn Ln
- Lot 3 Schadle Rd
- Lot 9 Schadle Rd
- Lot 4 Schadle Rd
- 303 Tinsman Dr
- Lot 2 Schadle Rd
- Lot 7 Schadle Rd
- 13 Braden Ct
- 291 Elephant Rd
- 144 Bishop Way
- 230 Center Dr
- 419 Townsend Dr
- 115 High St
