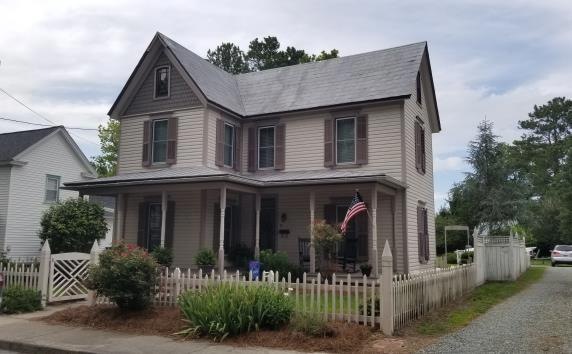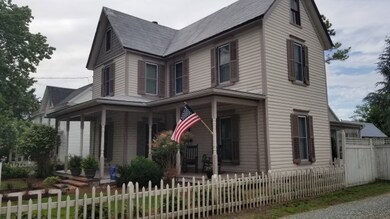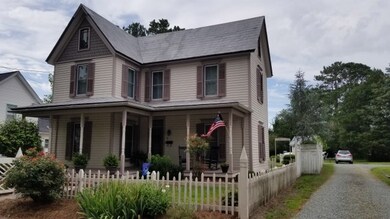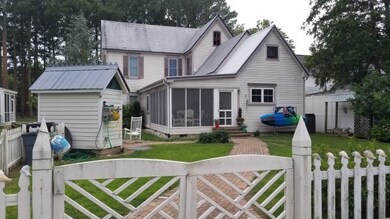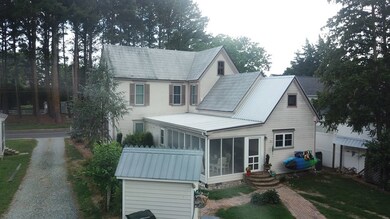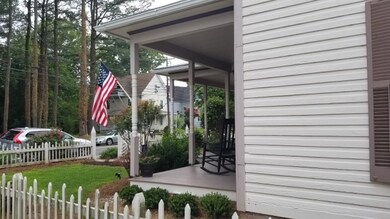
5 Kerr St Onancock, VA 23417
Highlights
- Water Access
- Cathedral Ceiling
- Main Floor Bedroom
- Bayside
- Wood Flooring
- Victorian Architecture
About This Home
As of February 2023TOWN OF ONANCOCK - THIS 1910 VICTORIAN CHARMER WAS RENOVATED IN THE PAST 10 YEARS. THE INTERIOR WAS RECONFIGURED AND NEW KITCHEN ADDITION WAS ADDED ON THE BACK OF HOME. FIRST FLOOR BEDROOM WITH NEW TILED BATHROOM. POCKET DOORS SEPARATE THE LIVING ROOM AND DINING ROOM. LIVING ROOM WITH WOOD BURNING FIREPLACE AND VERMONT CASTING STOVE IN KITCHEN. 2 LARGE BEDROOMS ON SECOND FLOOR. BEAUTIFUL DETAILED FRONT DOOR THAT OPENS UP TO THE RELAXING FRONT PORCH. MODERN AMENITIES WITH A VICTORIAN FEEL! LOCATED 1 BLOCK TO RESTAURANTS, THEATERS AND SHOPPING OR STROLL TO THE ONANCOCK MARINA. MOVE RIGHT IN!!!
Last Agent to Sell the Property
COLDWELL BANKER HARBOUR REALTY License #0225028617 Listed on: 06/13/2019

Home Details
Home Type
- Single Family
Est. Annual Taxes
- $1,925
Year Built
- Built in 1910
Lot Details
- 0.4 Acre Lot
- Fenced
Parking
- No Garage
Home Design
- Victorian Architecture
- Brick Foundation
- Metal Roof
- Wood Siding
- Lead Paint Disclosure
Interior Spaces
- 2,023 Sq Ft Home
- 2-Story Property
- Sheet Rock Walls or Ceilings
- Cathedral Ceiling
- Double Pane Windows
- Insulated Doors
- Living Room with Fireplace
- Dining Room
- Screened Porch
- Crawl Space
Kitchen
- Eat-In Kitchen
- Range
- Dishwasher
- Disposal
Flooring
- Wood
- Pine Flooring
- Tile
Bedrooms and Bathrooms
- 3 Bedrooms
- Main Floor Bedroom
- Walk-In Closet
Laundry
- Dryer
- Washer
Home Security
- Burglar Security System
- Security Lights
- Fire and Smoke Detector
Outdoor Features
- Water Access
- Patio
- Shed
Schools
- Accawmacke Elementary School
- Nandua Middle School
- Nandua High School
Utilities
- Central Air
- Heat Pump System
- Electric Water Heater
- Cable TV Available
Additional Features
- Level Entry For Accessibility
- Bayside
Community Details
- No Home Owners Association
- Onancock Subdivision
Listing and Financial Details
- Tax Lot 393
- $250,200 per year additional tax assessments
Ownership History
Purchase Details
Purchase Details
Home Financials for this Owner
Home Financials are based on the most recent Mortgage that was taken out on this home.Similar Homes in Onancock, VA
Home Values in the Area
Average Home Value in this Area
Purchase History
| Date | Type | Sale Price | Title Company |
|---|---|---|---|
| Deed | $425,000 | -- | |
| Grant Deed | $323,000 | Attorney Only |
Mortgage History
| Date | Status | Loan Amount | Loan Type |
|---|---|---|---|
| Previous Owner | $282,000 | New Conventional |
Property History
| Date | Event | Price | Change | Sq Ft Price |
|---|---|---|---|---|
| 02/15/2023 02/15/23 | Sold | $425,000 | 0.0% | $210 / Sq Ft |
| 12/10/2022 12/10/22 | Pending | -- | -- | -- |
| 12/09/2022 12/09/22 | For Sale | $425,000 | +32.0% | $210 / Sq Ft |
| 10/28/2019 10/28/19 | Sold | $322,000 | 0.0% | $159 / Sq Ft |
| 10/24/2019 10/24/19 | Pending | -- | -- | -- |
| 06/20/2019 06/20/19 | For Sale | $322,000 | -- | $159 / Sq Ft |
Tax History Compared to Growth
Tax History
| Year | Tax Paid | Tax Assessment Tax Assessment Total Assessment is a certain percentage of the fair market value that is determined by local assessors to be the total taxable value of land and additions on the property. | Land | Improvement |
|---|---|---|---|---|
| 2024 | $2,069 | $427,400 | $42,500 | $384,900 |
| 2023 | $2,058 | $345,800 | $31,500 | $314,300 |
| 2022 | $2,058 | $345,800 | $31,500 | $314,300 |
| 2021 | $1,662 | $272,400 | $31,500 | $240,900 |
| 2020 | $1,662 | $272,400 | $31,500 | $240,900 |
| 2019 | $1,526 | $250,200 | $31,500 | $218,700 |
| 2018 | $1,526 | $250,200 | $31,500 | $218,700 |
| 2017 | $980 | $160,600 | $31,500 | $129,100 |
| 2016 | $980 | $160,600 | $31,500 | $129,100 |
| 2015 | $954 | $164,500 | $31,500 | $133,000 |
| 2014 | $954 | $164,500 | $31,500 | $133,000 |
| 2013 | -- | $157,400 | $31,500 | $125,900 |
Agents Affiliated with this Home
-
Jean DiDaniele
J
Seller's Agent in 2023
Jean DiDaniele
COLDWELL BANKER HARBOUR REALTY
(757) 787-1305
20 in this area
37 Total Sales
-
Sherry Williamson

Buyer's Agent in 2023
Sherry Williamson
COLDWELL BANKER HARBOUR REALTY
(703) 727-7067
34 in this area
134 Total Sales
-
Andrea Zember
A
Seller's Agent in 2019
Andrea Zember
COLDWELL BANKER HARBOUR REALTY
(757) 787-1305
23 in this area
95 Total Sales
-
Eva Noonan

Buyer's Agent in 2019
Eva Noonan
CHESAPEAKE PROPERTIES
(757) 757-2524
112 Total Sales
Map
Source: Eastern Shore Association of REALTORS®
MLS Number: 50058
APN: 085-A2-A0-00-0393-00
