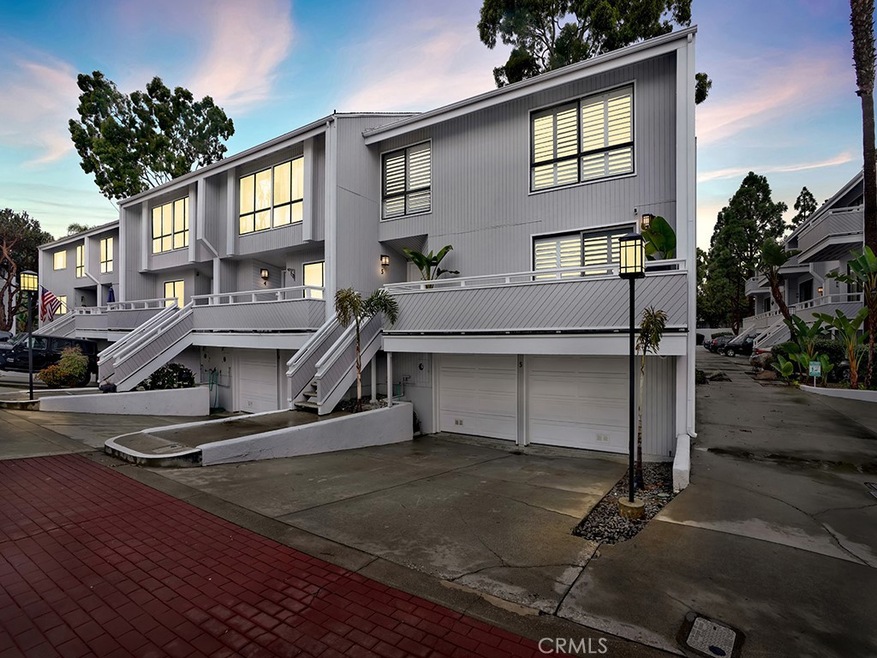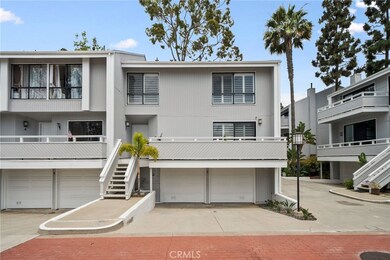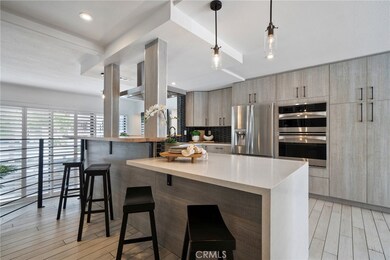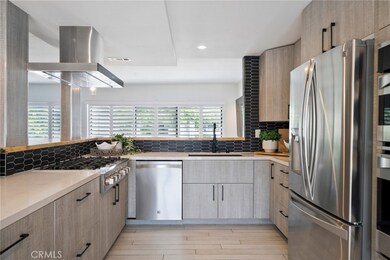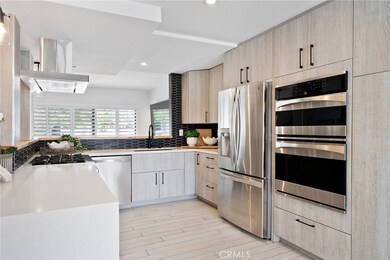
5 Kialoa Ct Unit 99 Newport Beach, CA 92663
Highlights
- Primary Bedroom Suite
- Craftsman Architecture
- Community Pool
- Newport Heights Elementary Rated A
- Quartz Countertops
- Tennis Courts
About This Home
As of February 2025Presenting this stunning 4-bedroom, 3-bathroom family home in the sought-after Newport Crest community, just moments away from the attractions of Balboa Peninsula and Lido Island. Recently remodeled to the highest standards, this home features wood-grain tile flooring, plantation shutters, full HVAC, high-end Kenmore Elite stainless-steel appliances, and exquisite quartz countertops. The main level offers an open-concept layout with access to two of three private balconies. On this level, you'll find a bright kitchen, dining area, family room, powder room, and access to the 2-car garage with built-in storage and epoxy floor. The luxurious owner's suite is located on the upper level, featuring a spacious en-suite bathroom with a large soaking tub, separate walk-in shower, double vanity, generous walk-in closet, and access to a third sizable balcony. Completing this meticulously designed home are three additional spacious bedrooms and another family bathroom.
Last Agent to Sell the Property
The Oppenheim Group Brokerage Phone: 949-339-4184 License #01993489 Listed on: 07/16/2024

Last Buyer's Agent
The Oppenheim Group Brokerage Phone: 949-339-4184 License #01993489 Listed on: 07/16/2024

Property Details
Home Type
- Condominium
Est. Annual Taxes
- $9,005
Year Built
- Built in 1973 | Remodeled
Lot Details
- Property fronts a private road
- 1 Common Wall
- East Facing Home
- Density is up to 1 Unit/Acre
HOA Fees
- $500 Monthly HOA Fees
Parking
- 2 Car Attached Garage
- Parking Available
Home Design
- Craftsman Architecture
- Turnkey
Interior Spaces
- 1,934 Sq Ft Home
- 2-Story Property
- Ceiling Fan
- Sliding Doors
- Family Room with Fireplace
- Living Room
Kitchen
- Eat-In Kitchen
- Breakfast Bar
- Double Oven
- Six Burner Stove
- Microwave
- Dishwasher
- Quartz Countertops
- Self-Closing Drawers
Bedrooms and Bathrooms
- 4 Bedrooms
- All Upper Level Bedrooms
- Primary Bedroom Suite
- Walk-In Closet
- Upgraded Bathroom
- Quartz Bathroom Countertops
- Dual Vanity Sinks in Primary Bathroom
- Soaking Tub
- Multiple Shower Heads
- Walk-in Shower
Laundry
- Laundry Room
- Dryer
- Washer
Home Security
Additional Features
- Balcony
- Central Heating and Cooling System
Listing and Financial Details
- Tax Lot 1
- Tax Tract Number 7852
- Assessor Parcel Number 93251099
Community Details
Overview
- 460 Units
- Newport Crest Association, Phone Number (949) 631-0925
- Newport Crest Subdivision
Recreation
- Tennis Courts
- Community Pool
- Community Spa
Security
- Carbon Monoxide Detectors
- Fire and Smoke Detector
Ownership History
Purchase Details
Home Financials for this Owner
Home Financials are based on the most recent Mortgage that was taken out on this home.Purchase Details
Home Financials for this Owner
Home Financials are based on the most recent Mortgage that was taken out on this home.Purchase Details
Home Financials for this Owner
Home Financials are based on the most recent Mortgage that was taken out on this home.Purchase Details
Home Financials for this Owner
Home Financials are based on the most recent Mortgage that was taken out on this home.Purchase Details
Home Financials for this Owner
Home Financials are based on the most recent Mortgage that was taken out on this home.Purchase Details
Similar Homes in the area
Home Values in the Area
Average Home Value in this Area
Purchase History
| Date | Type | Sale Price | Title Company |
|---|---|---|---|
| Grant Deed | $1,850,000 | First American Title Company | |
| Grant Deed | $1,630,000 | Chicago Title | |
| Interfamily Deed Transfer | -- | Ticor Title Company Of Ca | |
| Interfamily Deed Transfer | -- | Ticor Title Company Of Ca | |
| Grant Deed | $695,000 | Bnt Title Company | |
| Grant Deed | $476,500 | Old Republic Title Co Santa | |
| Interfamily Deed Transfer | -- | -- |
Mortgage History
| Date | Status | Loan Amount | Loan Type |
|---|---|---|---|
| Open | $1,480,000 | New Conventional | |
| Previous Owner | $689,000 | New Conventional | |
| Previous Owner | $0 | No Value Available | |
| Previous Owner | $712,500 | Adjustable Rate Mortgage/ARM | |
| Previous Owner | $545,000 | New Conventional | |
| Previous Owner | $475,000 | New Conventional | |
| Previous Owner | $590,272 | Stand Alone First | |
| Previous Owner | $490,000 | Unknown | |
| Previous Owner | $381,200 | Purchase Money Mortgage | |
| Closed | $71,400 | No Value Available |
Property History
| Date | Event | Price | Change | Sq Ft Price |
|---|---|---|---|---|
| 02/18/2025 02/18/25 | Sold | $1,850,000 | 0.0% | $957 / Sq Ft |
| 01/14/2025 01/14/25 | Pending | -- | -- | -- |
| 12/05/2024 12/05/24 | For Sale | $1,850,000 | +13.5% | $957 / Sq Ft |
| 08/19/2024 08/19/24 | Sold | $1,630,000 | -3.8% | $843 / Sq Ft |
| 08/05/2024 08/05/24 | Pending | -- | -- | -- |
| 07/16/2024 07/16/24 | For Sale | $1,695,000 | 0.0% | $876 / Sq Ft |
| 01/07/2022 01/07/22 | Rented | $6,500 | 0.0% | -- |
| 12/04/2021 12/04/21 | Under Contract | -- | -- | -- |
| 12/02/2021 12/02/21 | Off Market | $6,500 | -- | -- |
| 11/16/2021 11/16/21 | For Rent | $6,500 | +85.7% | -- |
| 03/30/2012 03/30/12 | Rented | $3,500 | 0.0% | -- |
| 03/30/2012 03/30/12 | Under Contract | -- | -- | -- |
| 02/10/2012 02/10/12 | For Rent | $3,500 | -- | -- |
Tax History Compared to Growth
Tax History
| Year | Tax Paid | Tax Assessment Tax Assessment Total Assessment is a certain percentage of the fair market value that is determined by local assessors to be the total taxable value of land and additions on the property. | Land | Improvement |
|---|---|---|---|---|
| 2025 | $9,005 | $1,630,000 | $1,444,645 | $185,355 |
| 2024 | $9,005 | $818,903 | $652,112 | $166,791 |
| 2023 | $8,792 | $802,847 | $639,326 | $163,521 |
| 2022 | $8,643 | $787,105 | $626,790 | $160,315 |
| 2021 | $8,479 | $771,672 | $614,500 | $157,172 |
| 2020 | $8,397 | $763,760 | $608,199 | $155,561 |
| 2019 | $8,228 | $748,785 | $596,274 | $152,511 |
| 2018 | $8,066 | $734,103 | $584,582 | $149,521 |
| 2017 | $7,925 | $719,709 | $573,119 | $146,590 |
| 2016 | $7,749 | $705,598 | $561,882 | $143,716 |
| 2015 | $7,675 | $695,000 | $553,442 | $141,558 |
| 2014 | $6,142 | $552,657 | $394,014 | $158,643 |
Agents Affiliated with this Home
-

Seller's Agent in 2025
Artie Dorr
Balboa Realty
(949) 500-9832
27 Total Sales
-

Seller Co-Listing Agent in 2025
Alex Batley
Balboa Realty
(949) 293-4629
15 Total Sales
-

Seller's Agent in 2024
Justin Itzen
The Oppenheim Group
(949) 339-4184
105 Total Sales
-
P
Seller Co-Listing Agent in 2024
Polly Furnival
The Oppenheim Group
(310) 927-7048
18 Total Sales
-

Buyer Co-Listing Agent in 2024
Natalee Matalka
The Oppenheim Group
(661) 599-6523
42 Total Sales
-
M
Buyer's Agent in 2022
Madisen McCartin
Linda Kendall, Broker
Map
Source: California Regional Multiple Listing Service (CRMLS)
MLS Number: PW24139698
APN: 932-510-99
- 1421 Superior Ave Unit 4
- 2 Encore Ct Unit 248
- 300 Cagney Ln Unit 215
- 240 Nice Ln Unit 114
- 200 Paris Ln Unit 315
- 950 Cagney Ln Unit 106
- 200 Mcneil Ln Unit 204
- 230 Lille Ln Unit 214
- 270 Cagney Ln Unit 301
- 260 Cagney Ln Unit 206
- 260 Cagney Ln Unit 105
- 15 Ebb Tide Cir
- 131 46th St
- 35 Ebb Tide Cir
- 20 Balboa Coves
- 4405 Channel Place
- 1607 Somerton Dr
- 4017 Channel Place
- 125 43rd St
- 1022 Bridgewater Way
