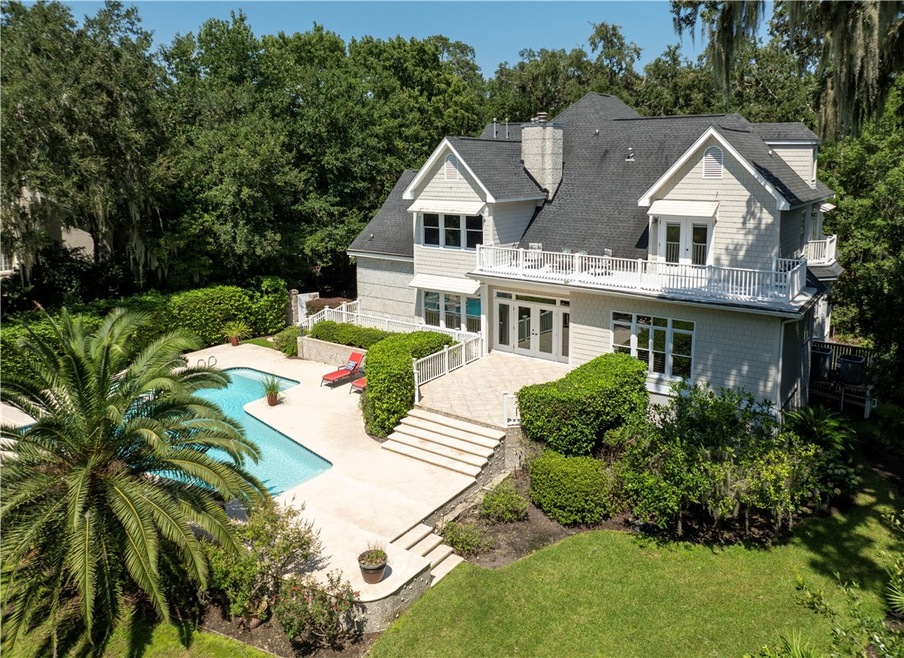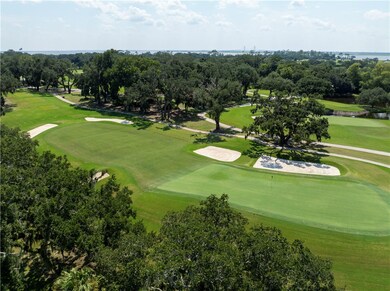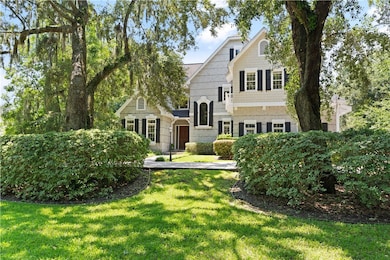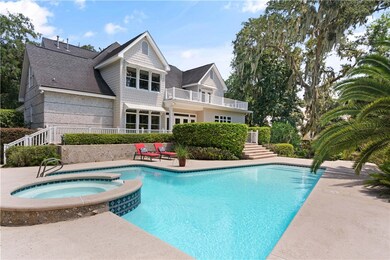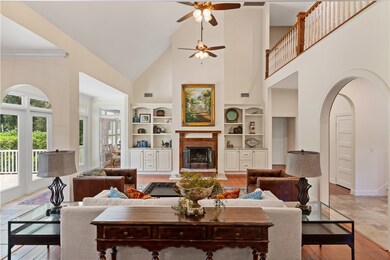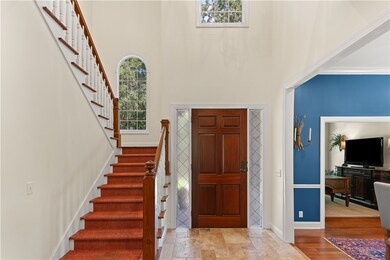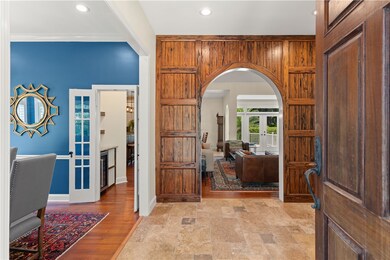
5 Kings Ln Saint Simons Island, GA 31522
Highlights
- In Ground Pool
- Gourmet Kitchen
- 0.52 Acre Lot
- St. Simons Elementary School Rated A-
- Golf Course View
- Fireplace in Primary Bedroom
About This Home
As of August 2024Welcome to luxury living in Golf Retreat North overlooking the Sea Island Golf Course at The Lodge. This stunning 4-bedroom, 4.5-bathroom home showcases views of the lush golf course. Upon entering, you are greeted by an expansive floor plan that seamlessly blends modern sophistication with timeless charm. Entertain guests in style with a chef's kitchen equipped with state-of-the-art appliances and a spacious formal dining room for memorable gatherings. For quieter moments, retreat to the private study, ideal for work or relaxation. A two story great room with a fireplace flows out to a large patio through French doors. The outdoor space is lovely with a large pool deck and pool with water cascading from the spa. The highlight of this exceptional home is the breathtaking primary suite, boasting refined details and serene views. It has a fireplace and pecky cypress ceiling details. Each additional bedroom is generously sized and complemented by its own en-suite bathroom. The residence features two convenient laundry rooms, one upstairs and one down, ensuring efficiency and ease. Step outside to discover a private oasis complete with a sparkling pool, perfect for enjoying Georgia's sunny days. Located just steps away from the renowned Lodge at Sea Island, club members have exclusive access to world-class amenities including fine dining, spa services, and championship golf courses. Experience the epitome of coastal luxury living with this rare opportunity in Golf Retreat North. Good craftsmanship and an unparalleled location await in this exquisite residence. Schedule your private tour today and envision the lifestyle you deserve.
Last Agent to Sell the Property
DeLoach Sotheby's International Realty License #126587 Listed on: 08/10/2024

Home Details
Home Type
- Single Family
Est. Annual Taxes
- $20,645
Year Built
- Built in 1997
Lot Details
- 0.52 Acre Lot
- Sprinkler System
- Zoning described as Res Single
Parking
- 2 Car Attached Garage
- Driveway
- Guest Parking
- Off-Street Parking
Home Design
- Traditional Architecture
- Fire Rated Drywall
- Concrete Siding
- Shake Siding
Interior Spaces
- 3,442 Sq Ft Home
- Crown Molding
- Vaulted Ceiling
- Ceiling Fan
- Family Room with Fireplace
- 3 Fireplaces
- Golf Course Views
- Crawl Space
- Attic
Kitchen
- Gourmet Kitchen
- Breakfast Area or Nook
- Breakfast Bar
- Convection Oven
- Range with Range Hood
- Microwave
- Dishwasher
- Kitchen Island
- Disposal
Flooring
- Wood
- Carpet
- Tile
Bedrooms and Bathrooms
- 4 Bedrooms
- Fireplace in Primary Bedroom
Laundry
- Laundry Room
- Laundry on upper level
- Dryer Hookup
Outdoor Features
- In Ground Pool
- Covered patio or porch
- Terrace
- Exterior Lighting
Location
- Property is near a golf course
Schools
- St. Simons Elementary School
- Glynn Middle School
- Glynn Academy High School
Utilities
- Central Heating and Cooling System
- Programmable Thermostat
Community Details
- No Home Owners Association
- Golf Retreat North Subdivision
Listing and Financial Details
- Assessor Parcel Number 04-02835
Ownership History
Purchase Details
Home Financials for this Owner
Home Financials are based on the most recent Mortgage that was taken out on this home.Purchase Details
Home Financials for this Owner
Home Financials are based on the most recent Mortgage that was taken out on this home.Purchase Details
Purchase Details
Similar Homes in Saint Simons Island, GA
Home Values in the Area
Average Home Value in this Area
Purchase History
| Date | Type | Sale Price | Title Company |
|---|---|---|---|
| Quit Claim Deed | $2,200,000 | -- | |
| Warranty Deed | $1,037,500 | -- | |
| Interfamily Deed Transfer | -- | -- | |
| Interfamily Deed Transfer | -- | -- |
Mortgage History
| Date | Status | Loan Amount | Loan Type |
|---|---|---|---|
| Previous Owner | $587,500 | New Conventional |
Property History
| Date | Event | Price | Change | Sq Ft Price |
|---|---|---|---|---|
| 08/30/2024 08/30/24 | Sold | $2,200,000 | -2.2% | $639 / Sq Ft |
| 08/16/2024 08/16/24 | Pending | -- | -- | -- |
| 08/16/2024 08/16/24 | For Sale | $2,250,000 | 0.0% | $654 / Sq Ft |
| 08/10/2024 08/10/24 | Pending | -- | -- | -- |
| 08/10/2024 08/10/24 | For Sale | $2,250,000 | +116.9% | $654 / Sq Ft |
| 06/19/2017 06/19/17 | Sold | $1,037,500 | -5.7% | $301 / Sq Ft |
| 04/19/2017 04/19/17 | Pending | -- | -- | -- |
| 03/14/2017 03/14/17 | For Sale | $1,100,000 | -- | $320 / Sq Ft |
Tax History Compared to Growth
Tax History
| Year | Tax Paid | Tax Assessment Tax Assessment Total Assessment is a certain percentage of the fair market value that is determined by local assessors to be the total taxable value of land and additions on the property. | Land | Improvement |
|---|---|---|---|---|
| 2024 | $16,510 | $658,320 | $305,280 | $353,040 |
| 2023 | $20,645 | $835,040 | $457,920 | $377,120 |
| 2022 | $14,115 | $557,840 | $228,960 | $328,880 |
| 2021 | $12,399 | $474,640 | $152,640 | $322,000 |
| 2020 | $12,518 | $474,640 | $152,640 | $322,000 |
| 2019 | $10,790 | $408,480 | $86,480 | $322,000 |
| 2018 | $10,790 | $408,480 | $86,480 | $322,000 |
| 2017 | $7,217 | $509,720 | $86,480 | $423,240 |
| 2016 | $6,654 | $509,720 | $86,480 | $423,240 |
| 2015 | $6,705 | $509,720 | $86,480 | $423,240 |
| 2014 | $6,705 | $509,720 | $86,480 | $423,240 |
Agents Affiliated with this Home
-
A
Seller's Agent in 2024
Ann Harrell
DeLoach Sotheby's International Realty
-
A
Buyer's Agent in 2024
Amanda Duffey
DeLoach Sotheby's International Realty
-
C
Seller's Agent in 2017
Carew Rowell
Carew Rowell Real Estate
-
M
Buyer's Agent in 2017
Maria Jennings
DeLoach Sotheby's International Realty
Map
Source: Golden Isles Association of REALTORS®
MLS Number: 1647671
APN: 04-02835
- 316 Forest Oaks
- 301 Kelsall Ave
- 213 Magnolia Ave
- 530 Delegal St
- 411 Ashantilly Ave
- 413 Ashantilly Ave
- 809 Mallery St Unit A
- 800 Mallery St Unit C-30
- 800 Mallery St Unit 90
- 800 Mallery St Unit 31
- 800 Mallery St Unit B13
- 170 Point Ln
- 900 Mallery St
- 416 Magnolia Ave
- 400 Ocean Blvd Unit 2207
- 400 Ocean Blvd Unit 2100
- 1000 Mallery Street Extension Unit G62
- 850 Mallery St Unit 3M
- 850 Mallery St Unit 1S
- 850 Mallery St Unit J-14
