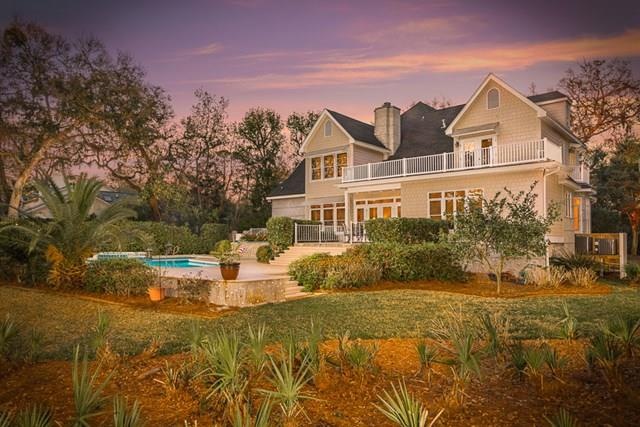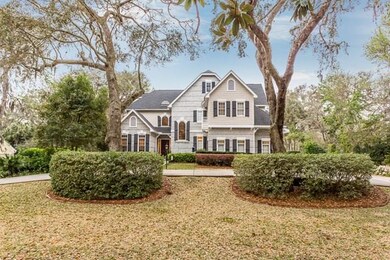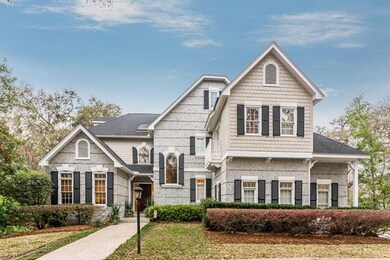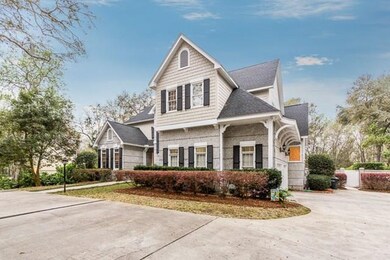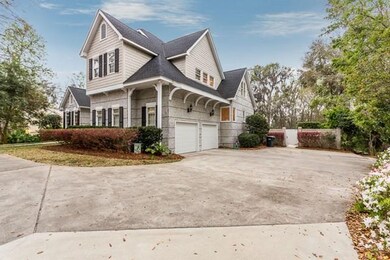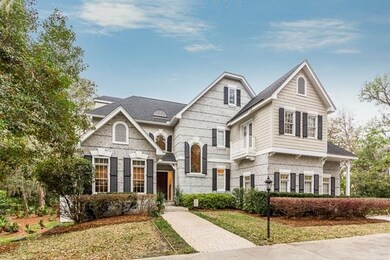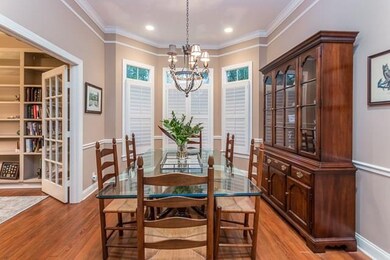
Highlights
- Heated In Ground Pool
- Gated Community
- Private Membership Available
- St. Simons Elementary School Rated A-
- Golf Course View
- Great Room with Fireplace
About This Home
As of August 2024This gorgeous 4 BR/4.5 BA traditional home is situated perfectly on the island and the entrance to the Sea Island Golf Club. You can ride your bike to the Village, beach or the Lodge. There are breathtaking panoramic views of the No. 3 green and the No. 4 tee box of the Plantation Golf Course...magnificent views from every window and room of the house. The large private backyard includes a renovated heated pool and spa. Features include gourmet kitchen open to a dramatic great room with a vaulted ceilings and fireplace, antique heart pine floors downstairs, and the master is on the main floor with its own fireplace to top it off. There is no better location! Come take a look before its gone!
Home Details
Home Type
- Single Family
Est. Annual Taxes
- $6,654
Year Built
- Built in 1997
Lot Details
- 0.52 Acre Lot
- Property fronts a freeway
- Privacy Fence
- Landscaped
- Sprinkler System
- Zoning described as Res Single
Parking
- 2 Car Garage
- Driveway
Home Design
- Traditional Architecture
- Fire Rated Drywall
- Frame Construction
- Shingle Roof
- Wood Roof
- Ridge Vents on the Roof
- Wood Siding
- Concrete Siding
- Concrete Perimeter Foundation
- HardiePlank Type
Interior Spaces
- 3,442 Sq Ft Home
- 2-Story Property
- Crown Molding
- Vaulted Ceiling
- Gas Log Fireplace
- Great Room with Fireplace
- 3 Fireplaces
- Golf Course Views
- Crawl Space
- Fire and Smoke Detector
- Attic
Kitchen
- Breakfast Bar
- Built-In Double Oven
- Cooktop with Range Hood
- Microwave
- Ice Maker
- Dishwasher
- Kitchen Island
- Disposal
Flooring
- Wood
- Tile
Bedrooms and Bathrooms
- 4 Bedrooms
Laundry
- Dryer
- Washer
Pool
- Heated In Ground Pool
- Spa
Outdoor Features
- Open Patio
- Porch
Schools
- St. Simons Elementary School
- Glynn Middle School
- Glynn Academy High School
Utilities
- Central Heating and Cooling System
- Heating System Uses Gas
- Underground Utilities
- Phone Available
- Cable TV Available
Additional Features
- Energy-Efficient Insulation
- Property is near a golf course
Listing and Financial Details
- Assessor Parcel Number 04-02835
Community Details
Overview
- No Home Owners Association
- Private Membership Available
- Golf Retreat North Subdivision
Recreation
- Community Spa
Security
- Gated Community
Ownership History
Purchase Details
Home Financials for this Owner
Home Financials are based on the most recent Mortgage that was taken out on this home.Purchase Details
Home Financials for this Owner
Home Financials are based on the most recent Mortgage that was taken out on this home.Purchase Details
Purchase Details
Map
Similar Homes in the area
Home Values in the Area
Average Home Value in this Area
Purchase History
| Date | Type | Sale Price | Title Company |
|---|---|---|---|
| Quit Claim Deed | $2,200,000 | -- | |
| Warranty Deed | $1,037,500 | -- | |
| Interfamily Deed Transfer | -- | -- | |
| Interfamily Deed Transfer | -- | -- |
Mortgage History
| Date | Status | Loan Amount | Loan Type |
|---|---|---|---|
| Previous Owner | $587,500 | New Conventional |
Property History
| Date | Event | Price | Change | Sq Ft Price |
|---|---|---|---|---|
| 08/30/2024 08/30/24 | Sold | $2,200,000 | -2.2% | $639 / Sq Ft |
| 08/16/2024 08/16/24 | Pending | -- | -- | -- |
| 08/16/2024 08/16/24 | For Sale | $2,250,000 | 0.0% | $654 / Sq Ft |
| 08/10/2024 08/10/24 | Pending | -- | -- | -- |
| 08/10/2024 08/10/24 | For Sale | $2,250,000 | +116.9% | $654 / Sq Ft |
| 06/19/2017 06/19/17 | Sold | $1,037,500 | -5.7% | $301 / Sq Ft |
| 04/19/2017 04/19/17 | Pending | -- | -- | -- |
| 03/14/2017 03/14/17 | For Sale | $1,100,000 | -- | $320 / Sq Ft |
Tax History
| Year | Tax Paid | Tax Assessment Tax Assessment Total Assessment is a certain percentage of the fair market value that is determined by local assessors to be the total taxable value of land and additions on the property. | Land | Improvement |
|---|---|---|---|---|
| 2024 | $16,510 | $658,320 | $305,280 | $353,040 |
| 2023 | $20,645 | $835,040 | $457,920 | $377,120 |
| 2022 | $14,115 | $557,840 | $228,960 | $328,880 |
| 2021 | $12,399 | $474,640 | $152,640 | $322,000 |
| 2020 | $12,518 | $474,640 | $152,640 | $322,000 |
| 2019 | $10,790 | $408,480 | $86,480 | $322,000 |
| 2018 | $10,790 | $408,480 | $86,480 | $322,000 |
| 2017 | $7,217 | $509,720 | $86,480 | $423,240 |
| 2016 | $6,654 | $509,720 | $86,480 | $423,240 |
| 2015 | $6,705 | $509,720 | $86,480 | $423,240 |
| 2014 | $6,705 | $509,720 | $86,480 | $423,240 |
Source: Golden Isles Association of REALTORS®
MLS Number: 1582714
APN: 04-02835
- 316 Forest Oaks
- 301 Kelsall Ave
- 309 Kelsall Ave
- 220 Magnolia Ave
- 405 Ashantilly Ave
- 530 Delegal St
- 231 Magnolia Ave
- 411 Ashantilly Ave
- 400 Kelsall Ave
- 413 Ashantilly Ave
- 107 Turnberry
- 502 & 502 1/2 Ashantilly Ave
- 809 Mallery St Unit A
- 803 Mallery St Unit G
- 805 Mallery St Unit G
- 800 Mallery St Unit 31
- 800 Mallery St Unit B13
- 800 Mallery St Unit L-95
- 169 Point Ln
- 170 Point Ln
