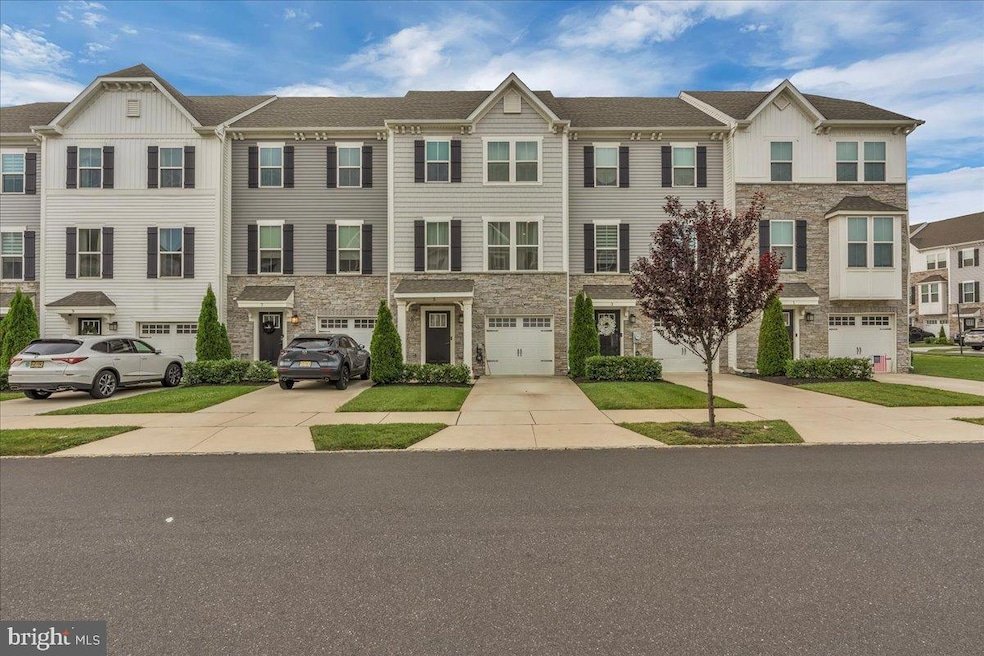
5 Kohlmyer Dr Pennsauken, NJ 08110
Village NeighborhoodEstimated payment $3,077/month
Highlights
- Very Popular Property
- Jogging Path
- Tankless Water Heater
- Contemporary Architecture
- 1 Car Attached Garage
- Forced Air Heating and Cooling System
About This Home
Discover the charm of contemporary living in this beautifully designed townhouse nestled in the desirable community of The Townes at Haddon Point. Built in 2020, this inviting home features three spacious bedrooms and two and a half bathrooms, providing ample space for relaxation and entertaining. Step inside to find a thoughtfully laid-out interior that maximizes comfort and functionality. The open-concept living area is perfect for gatherings, while the well-appointed kitchen invites culinary creativity. Enjoy the convenience of an upper-floor laundry, making chores a breeze. Outside, the community offers a serene jog/walk path, perfect for morning strolls or evening runs. The low-maintenance vinyl siding ensures durability, allowing you to spend more time enjoying your home and less time on upkeep. The association fee includes common area maintenance, giving you peace of mind and more time to enjoy the community amenities. With its contemporary design and prime location, this townhouse is not just a place to live; it's a place to thrive. Experience the perfect blend of comfort, convenience, and community in your new home. Don't miss the opportunity to make this inviting space your own! There is a 240 volt outlet on the exterior of the garage ready for an electric vehicle! The Refrigerator, Clothes Washer, Clothes Dryer, TV stand and book shelf on lower level are all excluded from the sale.
Listing Agent
Keller Williams Realty - Cherry Hill License #RS367312 Listed on: 08/06/2025

Open House Schedule
-
Saturday, August 23, 202511:00 am to 2:00 pm8/23/2025 11:00:00 AM +00:008/23/2025 2:00:00 PM +00:00Add to Calendar
-
Sunday, August 24, 202511:00 am to 1:00 pm8/24/2025 11:00:00 AM +00:008/24/2025 1:00:00 PM +00:00Add to Calendar
Townhouse Details
Home Type
- Townhome
Est. Annual Taxes
- $6,500
Year Built
- Built in 2020
Lot Details
- 1,742 Sq Ft Lot
HOA Fees
- $98 Monthly HOA Fees
Parking
- 1 Car Attached Garage
- 1 Driveway Space
- Garage Door Opener
- Parking Lot
Home Design
- Contemporary Architecture
- Slab Foundation
- Vinyl Siding
Interior Spaces
- 1,938 Sq Ft Home
- Property has 3 Levels
- Laundry on upper level
Bedrooms and Bathrooms
- 3 Bedrooms
Utilities
- Forced Air Heating and Cooling System
- Tankless Water Heater
- Municipal Trash
Listing and Financial Details
- Coming Soon on 8/20/25
- Tax Lot 00008
- Assessor Parcel Number 27-02604 01-00008
Community Details
Overview
- Association fees include common area maintenance, lawn maintenance
- Corner Property Management HOA
- Built by Ryan Homes
- The Townes At Haddon Point Subdivision, Mozart Floorplan
Recreation
- Jogging Path
Pet Policy
- Limit on the number of pets
Map
Home Values in the Area
Average Home Value in this Area
Similar Homes in the area
Source: Bright MLS
MLS Number: NJCD2097842
- 112 Kohlmyer Dr
- 101 Hamilton Ct
- 2644 Powell Ave
- 1511 Glenview Dr
- 1814 Madison St
- 8402 Crofton Ln
- 2 Glenview Dr
- 1404 Essex Dr
- 2208 Hope Ln
- 150 Fairfax Dr
- 641 N Coles Ave
- 3007 Haddonfield Rd
- 3120 Route 73 N
- 168 Fairfax Dr
- 210 High St
- 656 Windsor Ave
- 3422 Palace Ct
- 2410 Shelley Ln
- 230 Stephen Dr
- 30 Orchard Ave
- 2100 Haddonfield Rd
- 66 Hamilton Ct
- 38 Hamilton Ct
- 64 Hamilton Ct
- 810 N Forklanding Rd Unit 116
- 1107 Cinnaminson Ave
- 8743 Orchard Ave Unit Floor 1
- 617 Park Ave Unit B
- 407 Oakland Ave
- 8402 Holman Ave Unit 2
- 8402 Holman Ave Unit 1
- 702 Parry Ave Unit A (FRONT)
- 745 Highland Ave Unit C
- 316 W 4th St
- 136 W Park Ave
- 511 Cinnaminson Ave Unit 2ND FLOOR
- 417 Cinnaminson Ave
- 14 E 4th St
- 411 N Stiles Ave Unit B10
- 411 Stiles Ave Unit C08






