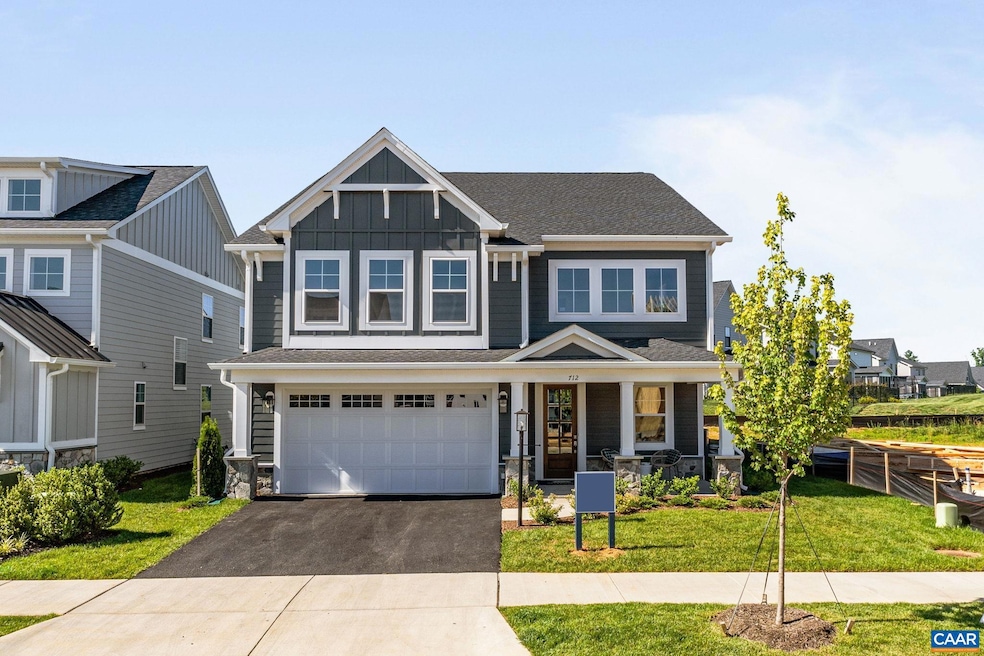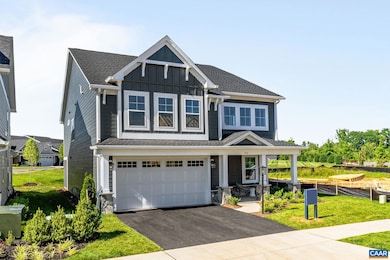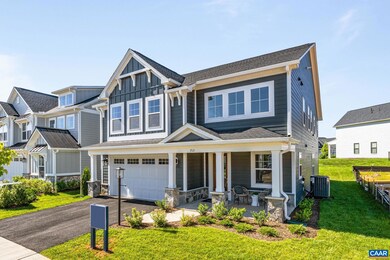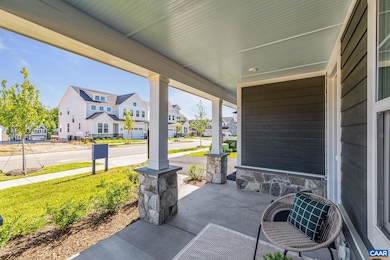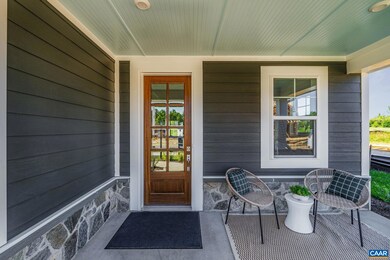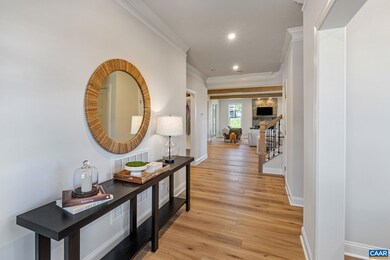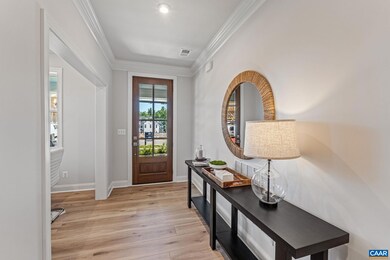5 Laconia Ln Charlottesville, VA 22911
Estimated payment $5,673/month
Highlights
- HERS Index Rating of 0 | Net Zero energy home
- Loft
- Home Office
- Hollymead Elementary School Rated A
- Mud Room
- Front Porch
About This Home
Brand NEW floor plan now available in The Grove at Brookhill, a new section of the popular and convenient Rte 29 community. The to-be-built Marigold floor plan is noteworthy because of its LARGE bedrooms, each with its own spacious walk-in closet! The main level of this home features a beautiful open living space with an L-shaped kitchen offering tons of counter/cabinet space, a walk-in pantry, and even more room at the center island. A covered porch, pocket office, mud room, and half bath complete the 1st floor. Upstairs, an open flex area can serve as a play area/lounge or you can opt to turn it into a 4th bedroom with full bath! The primary suite is nearly 18'x20' with a 17'x15' walk-in closet & spacious bathroom. The additional 2 bedrooms are also sizable, and the hall bath is split to allow for multiple people getting ready at the same time. Two linen closets and a laundry room complete the upper level. Lastly, a full unfinished walkout basement foundation offers storage or can be finished for more living space. Optional 3rd level loft + bed & bath also available. Photos are of similar home and may show optional and upgraded features.
Home Details
Home Type
- Single Family
Est. Annual Taxes
- $7,969
Year Built
- Built in 2025
Lot Details
- 6,098 Sq Ft Lot
- Zoning described as R-6 Residential
HOA Fees
- $61 per month
Parking
- 2 Car Garage
- Basement Garage
- Front Facing Garage
- Garage Door Opener
Home Design
- Poured Concrete
- Blown-In Insulation
- Board and Batten Siding
- HardiePlank Siding
- Aluminum Siding
- Stone Siding
- Stick Built Home
- Synthetic Stucco Exterior
Interior Spaces
- 2-Story Property
- Recessed Lighting
- Fireplace With Glass Doors
- Gas Log Fireplace
- Low Emissivity Windows
- Vinyl Clad Windows
- Insulated Windows
- Tilt-In Windows
- Window Screens
- Mud Room
- Entrance Foyer
- Home Office
- Loft
- Utility Room
- Washer and Dryer Hookup
Kitchen
- Eat-In Kitchen
- Gas Range
- Microwave
- Dishwasher
- Kitchen Island
- Disposal
Bedrooms and Bathrooms
- 5 Bedrooms
- Walk-In Closet
- Double Vanity
Schools
- Hollymead Elementary School
- Lakeside Middle School
- Albemarle High School
Utilities
- Forced Air Heating and Cooling System
- Heating System Uses Propane
- Heat Pump System
Additional Features
- HERS Index Rating of 0 | Net Zero energy home
- Front Porch
Community Details
- Built by Greenwood Homes
- The Grove At Brookhill Subdivision, Marigold Floorplan
Map
Home Values in the Area
Average Home Value in this Area
Property History
| Date | Event | Price | Change | Sq Ft Price |
|---|---|---|---|---|
| 01/27/2025 01/27/25 | Pending | -- | -- | -- |
| 01/27/2025 01/27/25 | For Sale | $933,100 | -- | $214 / Sq Ft |
Source: Charlottesville area Association of Realtors®
MLS Number: 660321
- The Bayberry Plan at Brookhill - Townhomes
- The Holly I Plan at Brookhill - Townhomes
- The Marigold Plan at Brookhill - Single Family
- The Redwood Plan at Brookhill - Single Family
- The Aspen Plan at Brookhill - Single Family
- The Lantana Plan at Brookhill - Single Family
- The Chestnut Plan at Brookhill - Single Family
- 99 Laconia Ln
- 104 Laconia Ln
- 107 Laconia Ln
- 106 Laconia Ln
- 6 Laconia Ln
- 27B Sablewood Dr
- 27A Sablewood Dr
- 27D Sablewood Dr
- 14 Sablewood Dr
- 1234 Laconia Ln
- 10 Sablewood Dr
- 3 Sablewood Dr
