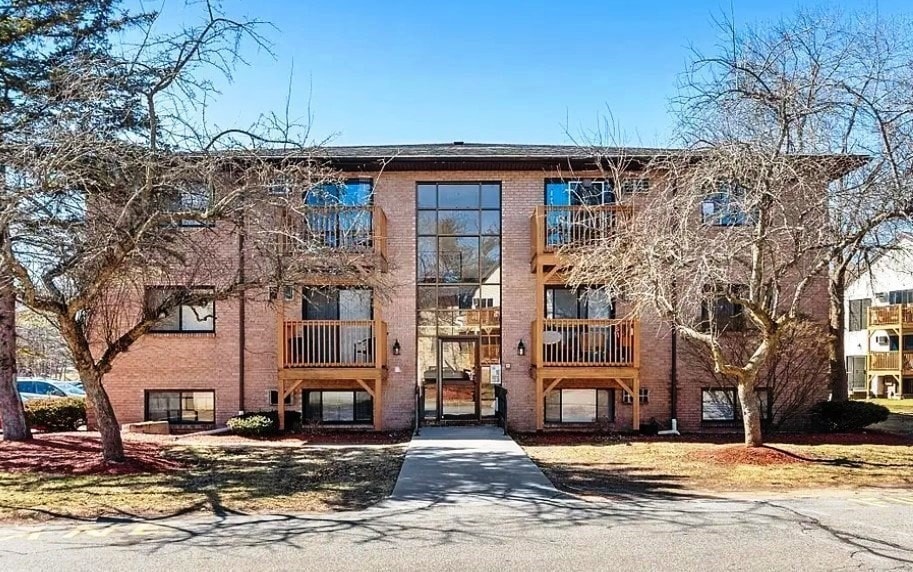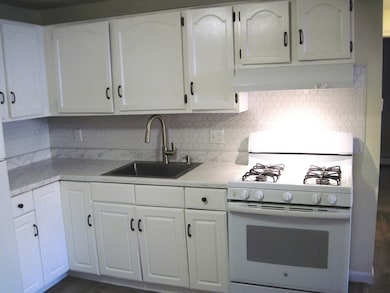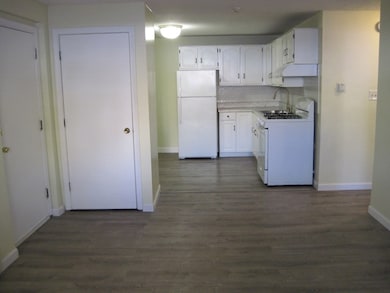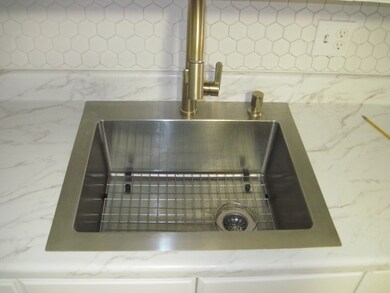
5 Lancelot Ct Unit 2 Salem, NH 03079
Depot Village NeighborhoodHighlights
- Property is near public transit
- Resident Manager or Management On Site
- Baseboard Heating
- Cooling System Mounted In Outer Wall Opening
- Tile Flooring
- Laundry Facilities
About This Home
As of May 2025Move right into 5 Lancelot court... Two bedroom, one bath condo. First floor/lower level unit. Kitchen has built in breakfast nook with storage. Minutes to the highway and the fabulous Tuscan Village. Close to all the area amenities and restaurants. HOA fee includes heat, hot water, gas, water, sewer, landscaping, snow removal and Master insurance..Property available to show!OPEN HOUSE SATURDAY 12-2PM
Property Details
Home Type
- Condominium
Est. Annual Taxes
- $2,425
Year Built
- Built in 1972
HOA Fees
- $359 Monthly HOA Fees
Home Design
- Garden Home
- Brick Exterior Construction
- Shingle Roof
Interior Spaces
- 720 Sq Ft Home
- 1-Story Property
- Laundry in Basement
- Range
Flooring
- Tile
- Vinyl
Bedrooms and Bathrooms
- 2 Bedrooms
- 1 Full Bathroom
Parking
- 2 Car Parking Spaces
- Common or Shared Parking
Location
- Property is near public transit
- Property is near schools
Utilities
- Cooling System Mounted In Outer Wall Opening
- 1 Heating Zone
- Heating System Uses Natural Gas
- Baseboard Heating
- Hot Water Heating System
Listing and Financial Details
- Legal Lot and Block 98 / 8879
- Assessor Parcel Number M:117 B:8879 L:98,584752
Community Details
Overview
- Association fees include heat, gas, water, sewer, insurance, ground maintenance, snow removal
- 16 Units
Pet Policy
- Call for details about the types of pets allowed
Additional Features
- Laundry Facilities
- Resident Manager or Management On Site
Ownership History
Purchase Details
Home Financials for this Owner
Home Financials are based on the most recent Mortgage that was taken out on this home.Purchase Details
Purchase Details
Similar Homes in Salem, NH
Home Values in the Area
Average Home Value in this Area
Purchase History
| Date | Type | Sale Price | Title Company |
|---|---|---|---|
| Warranty Deed | $240,000 | None Available | |
| Quit Claim Deed | -- | -- | |
| Quit Claim Deed | -- | -- | |
| Deed | -- | -- |
Mortgage History
| Date | Status | Loan Amount | Loan Type |
|---|---|---|---|
| Open | $120,000 | Purchase Money Mortgage |
Property History
| Date | Event | Price | Change | Sq Ft Price |
|---|---|---|---|---|
| 05/02/2025 05/02/25 | Sold | $240,000 | -3.6% | $333 / Sq Ft |
| 03/20/2025 03/20/25 | Pending | -- | -- | -- |
| 03/10/2025 03/10/25 | For Sale | $249,000 | 0.0% | $346 / Sq Ft |
| 03/09/2025 03/09/25 | Pending | -- | -- | -- |
| 03/09/2025 03/09/25 | For Sale | $249,000 | 0.0% | $346 / Sq Ft |
| 02/25/2025 02/25/25 | Pending | -- | -- | -- |
| 02/19/2025 02/19/25 | For Sale | $249,000 | -- | $346 / Sq Ft |
Tax History Compared to Growth
Tax History
| Year | Tax Paid | Tax Assessment Tax Assessment Total Assessment is a certain percentage of the fair market value that is determined by local assessors to be the total taxable value of land and additions on the property. | Land | Improvement |
|---|---|---|---|---|
| 2024 | $2,425 | $137,800 | $0 | $137,800 |
| 2023 | $2,337 | $137,800 | $0 | $137,800 |
| 2022 | $2,212 | $137,800 | $0 | $137,800 |
| 2021 | $2,202 | $137,800 | $0 | $137,800 |
| 2020 | $1,718 | $78,000 | $0 | $78,000 |
| 2019 | $1,714 | $78,000 | $0 | $78,000 |
| 2018 | $1,686 | $78,000 | $0 | $78,000 |
| 2017 | $1,626 | $78,000 | $0 | $78,000 |
| 2016 | $1,594 | $78,000 | $0 | $78,000 |
| 2015 | $1,414 | $66,100 | $0 | $66,100 |
| 2014 | $1,374 | $66,100 | $0 | $66,100 |
| 2013 | $1,352 | $66,100 | $0 | $66,100 |
Agents Affiliated with this Home
-
Michael Sullivan
M
Seller's Agent in 2025
Michael Sullivan
T.A. Sullivan Agency Inc.
(978) 276-2300
1 in this area
22 Total Sales
-
Lena El Helou

Buyer's Agent in 2025
Lena El Helou
DiPietro Group Real Estate
(978) 835-9449
1 in this area
13 Total Sales
Map
Source: MLS Property Information Network (MLS PIN)
MLS Number: 73336352
APN: SLEM-000117-008879-000098
- 5 Lancelot Ct Unit 2
- 4 Brook Rd Unit 8
- 99 Cluff Crossing Rd Unit 408
- 11 Tiffany Rd Unit 3
- 19 Princess Dr
- 9 Maclarnon Rd
- 59 Cluff Rd Unit 41
- 59 Cluff Rd Unit 15
- 59 Cluff Rd Unit 86
- 18 Artisan Dr Unit 419
- 18 Artisan Dr Unit 208
- 18 Artisan Dr Unit 417
- 18 Artisan Dr Unit 412
- 41 Maclarnon Rd
- 10 Braemoor Woods Rd Unit 201
- 8 Cypress St
- 14 Barron Ave
- 69 Pleasant St
- 29 Lowell Rd Unit 24
- 3 Valeska Ln






