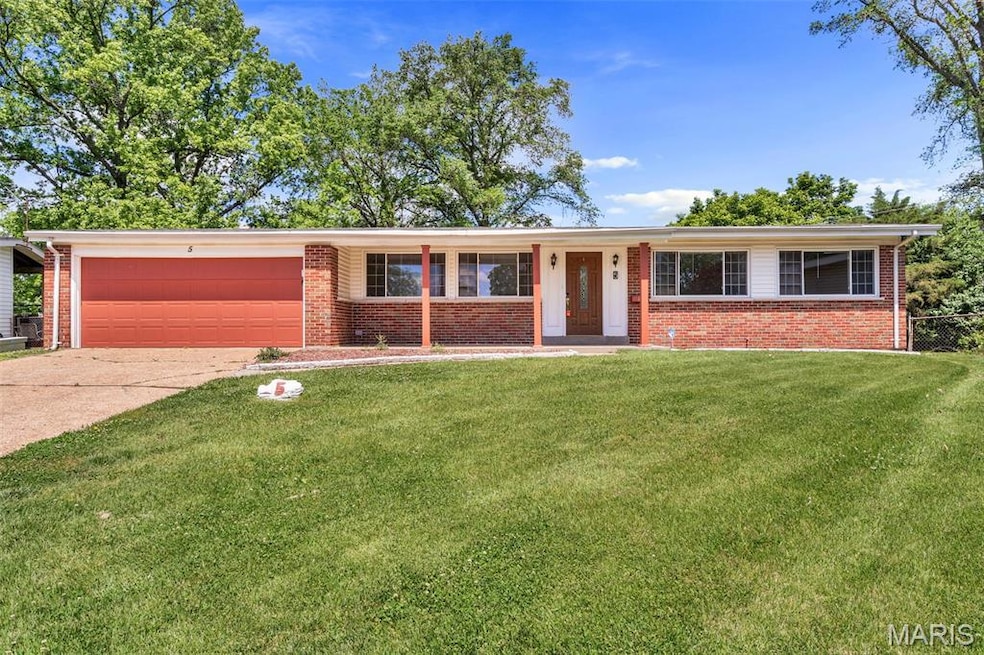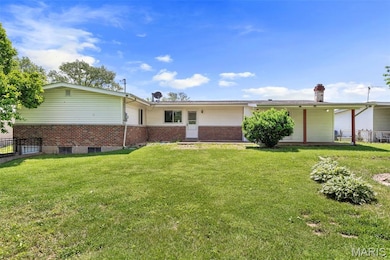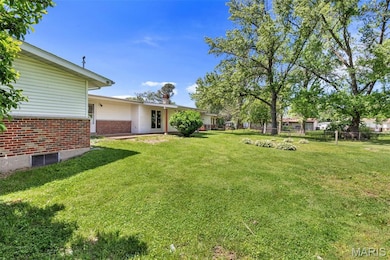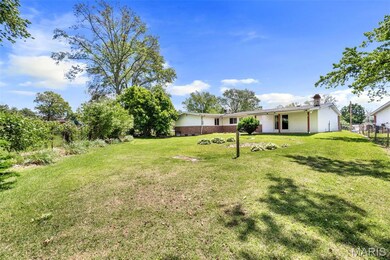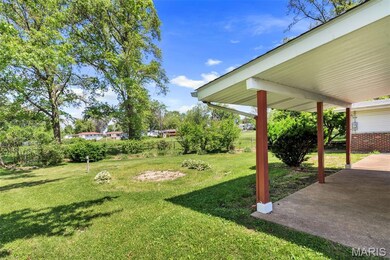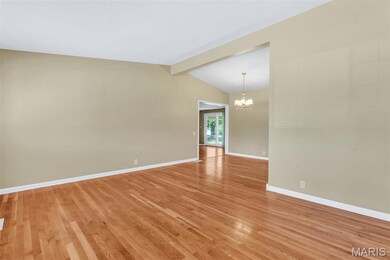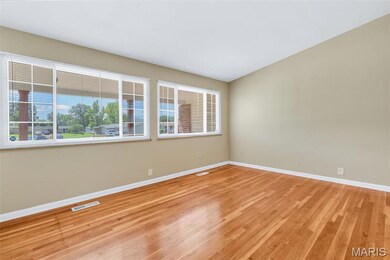
5 Lancer Ct Florissant, MO 63033
Estimated payment $1,493/month
Highlights
- 1 Fireplace
- Cul-De-Sac
- Brick Veneer
- No HOA
- 2 Car Attached Garage
- 1-Story Property
About This Home
This well-maintained 4-bedroom, 3-bathroom ranch offers the perfect combination of space, comfort, and style. Conveniently located, the home features a 2-car attached garage, an inviting floor plan, and updates throughout.The heart of the home is the updated kitchen, complete with stainless steel appliances, ample cabinet space, and modern finishes—ideal for cooking and entertaining. The adjacent large living room boasts a cozy fireplace and plenty of natural light, creating a warm and welcoming atmosphere.The primary suite includes its own private bath, while three additional bedrooms and two more full baths provide plenty of space for family, guests, or a home office. The partially finished basement offers additional living space, perfect for a rec room, media area, or gym, with room left over for storage or future expansion.Enjoy outdoor living with a spacious yard and easy access to nearby amenities, schools, and parks.This move-in-ready home is a must-see—schedule your showing today!The seller reserves the right to accept the offer of their choice regardless of the order in which they are received, counter offered, or presented from a multiple offer situation.
Home Details
Home Type
- Single Family
Est. Annual Taxes
- $3,289
Year Built
- Built in 1960
Lot Details
- 8,786 Sq Ft Lot
- Lot Dimensions are 167x153x105x38
- Cul-De-Sac
Parking
- 2 Car Attached Garage
Home Design
- Brick Veneer
- Frame Construction
Interior Spaces
- 1,755 Sq Ft Home
- 1-Story Property
- 1 Fireplace
Bedrooms and Bathrooms
- 4 Bedrooms
- 3 Full Bathrooms
Schools
- Halls Ferry Elem. Elementary School
- Cross Keys Middle School
- Mccluer North High School
Utilities
- Forced Air Heating and Cooling System
Community Details
- No Home Owners Association
Listing and Financial Details
- Assessor Parcel Number 08H-53-1036
Map
Home Values in the Area
Average Home Value in this Area
Tax History
| Year | Tax Paid | Tax Assessment Tax Assessment Total Assessment is a certain percentage of the fair market value that is determined by local assessors to be the total taxable value of land and additions on the property. | Land | Improvement |
|---|---|---|---|---|
| 2023 | $3,289 | $42,770 | $3,310 | $39,460 |
| 2022 | $2,228 | $25,410 | $3,310 | $22,100 |
| 2021 | $2,190 | $25,410 | $3,310 | $22,100 |
| 2020 | $2,154 | $23,480 | $4,290 | $19,190 |
| 2019 | $2,112 | $23,480 | $4,290 | $19,190 |
| 2018 | $1,828 | $18,120 | $2,960 | $15,160 |
| 2017 | $1,818 | $18,120 | $2,960 | $15,160 |
| 2016 | $1,686 | $16,360 | $3,250 | $13,110 |
| 2015 | $1,696 | $16,360 | $3,250 | $13,110 |
| 2014 | $1,964 | $19,610 | $3,740 | $15,870 |
Property History
| Date | Event | Price | Change | Sq Ft Price |
|---|---|---|---|---|
| 06/12/2025 06/12/25 | Pending | -- | -- | -- |
| 06/06/2025 06/06/25 | For Sale | $220,000 | 0.0% | $125 / Sq Ft |
| 05/30/2025 05/30/25 | Pending | -- | -- | -- |
| 05/24/2025 05/24/25 | For Sale | $220,000 | -4.3% | $125 / Sq Ft |
| 09/24/2021 09/24/21 | Sold | -- | -- | -- |
| 08/05/2021 08/05/21 | Pending | -- | -- | -- |
| 07/30/2021 07/30/21 | For Sale | $230,000 | -- | $131 / Sq Ft |
Purchase History
| Date | Type | Sale Price | Title Company |
|---|---|---|---|
| Special Warranty Deed | -- | None Listed On Document | |
| Warranty Deed | $246,000 | Spruce Land Title Llc |
Mortgage History
| Date | Status | Loan Amount | Loan Type |
|---|---|---|---|
| Previous Owner | $105,000,000 | New Conventional | |
| Previous Owner | $138,400 | Credit Line Revolving | |
| Previous Owner | $129,699 | FHA | |
| Previous Owner | $129,731 | FHA | |
| Previous Owner | $45,500 | Unknown |
Similar Homes in Florissant, MO
Source: MARIS MLS
MLS Number: MIS25028210
APN: 08H-53-1036
- 1590 Bay Meadows Dr
- 1605 Koch Dr
- 1445 Thoroughbred Ln
- 30 Reckamp Dr
- 1515 Bay Meadows Dr
- 3420 Rockingham Dr
- 1670 Aqueduct Dr
- 1540 Horseshoe Dr
- 3159 Carefree Ln Unit B
- 2065 Carefree Ln Unit G
- 3181 Carefree Ln Unit A
- 2490 Northridge Place
- 1620 Jodphur Dr
- 1625 Jodphur Dr
- 2445 Palomino Ln
- 2700 Suffolk Place
- 1060 Preakness Ln
- 2420 Churchill Downs
- 945 Paddock Dr
- 2465 Brown Ln
