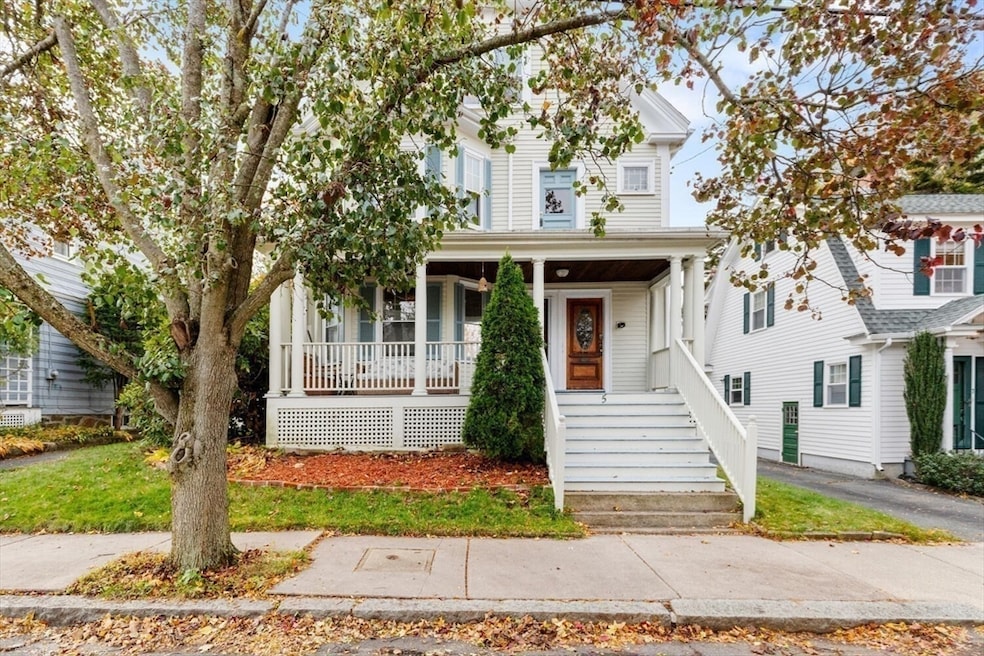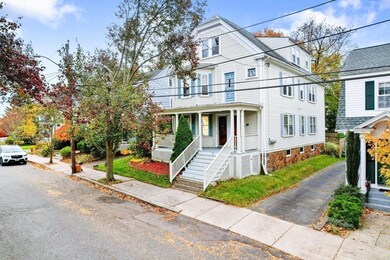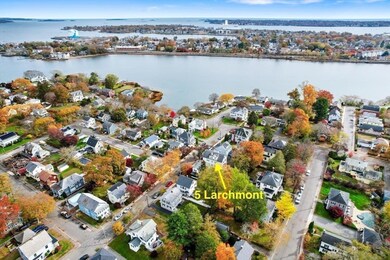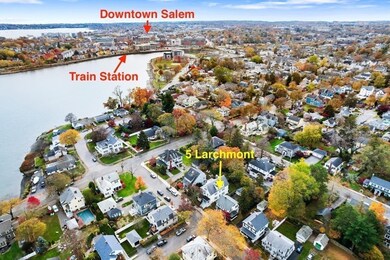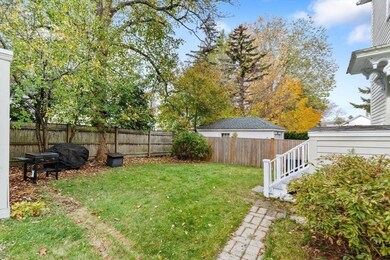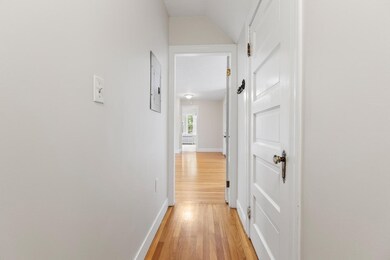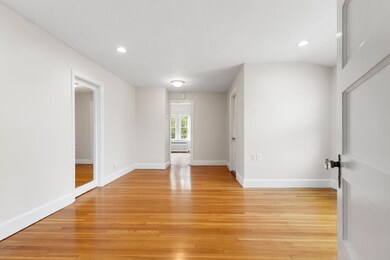5 Larchmont Rd Unit 3 Salem, MA 01970
North Salem NeighborhoodEstimated payment $2,792/month
Highlights
- Marina
- Medical Services
- Wood Flooring
- Golf Course Community
- Property is near public transit
- Solid Surface Countertops
About This Home
Light, Bright and Airy Condo in one of Salem’s Prettiest Neighborhoods! Exceptional location just steps to the water and only a short distance to the MBTA train station, making it perfect for commuting to Boston or points North. This quiet top floor unit has gorgeous hardwood floors, a freshly painted interior, and a kitchen with granite countertops and stainless appliances. Enjoy a spacious primary bedroom, plus a large bonus room that offers seasonal water views—ideal for a home office, den, or guest room. With deep closets, a generous kitchen pantry, and plenty of extra basement space, you’ll have all the storage you need. The backyard is a welcoming place to relax or entertain friends. Close to downtown Salem with its iconic waterfront, rich history and colorful array of restaurants, coffee shops and book stores. Ample street parking—-no permit needed! A condo at this price is a rare find in this neighborhood.
Open House Schedule
-
Saturday, November 22, 202511:00 am to 1:00 pm11/22/2025 11:00:00 AM +00:0011/22/2025 1:00:00 PM +00:00Exceptional North Salem Location Easy access to the Train and Downtown. Gorgeous Hardwoods! Great Backyard!Add to Calendar
-
Sunday, November 23, 202511:30 am to 1:00 pm11/23/2025 11:30:00 AM +00:0011/23/2025 1:00:00 PM +00:00Exceptional North Salem Location Easy access to the Train and Downtown. Gorgeous Hardwoods! Great Backyard!Add to Calendar
Property Details
Home Type
- Condominium
Est. Annual Taxes
- $3,895
Year Built
- Built in 1925
HOA Fees
- $206 Monthly HOA Fees
Parking
- Open Parking
Home Design
- Entry on the 3rd floor
- Frame Construction
- Blown-In Insulation
- Shingle Roof
- Rubber Roof
Interior Spaces
- 805 Sq Ft Home
- 1-Story Property
- Recessed Lighting
- Insulated Windows
- Window Screens
- Basement
- Laundry in Basement
Kitchen
- Range
- Microwave
- Dishwasher
- Stainless Steel Appliances
- Solid Surface Countertops
- Disposal
Flooring
- Wood
- Ceramic Tile
Bedrooms and Bathrooms
- 2 Bedrooms
- Primary bedroom located on third floor
- Walk-In Closet
- 1 Full Bathroom
- Bathtub with Shower
Eco-Friendly Details
- Energy-Efficient Thermostat
Outdoor Features
- Rain Gutters
- Porch
Location
- Property is near public transit
- Property is near schools
Schools
- Choice-Based Elementary School
- Collins Middle School
- Salem High/Salem Prep
Utilities
- Window Unit Cooling System
- 1 Heating Zone
- Heating System Uses Natural Gas
- Hot Water Heating System
Listing and Financial Details
- Assessor Parcel Number 2133493
Community Details
Overview
- Association fees include water, sewer, insurance, maintenance structure, trash, reserve funds
- 3 Units
- The Five Larchmont Road Condominium Community
Amenities
- Medical Services
- Common Area
- Shops
- Laundry Facilities
- Community Storage Space
Recreation
- Marina
- Golf Course Community
- Park
- Jogging Path
Pet Policy
- Call for details about the types of pets allowed
Map
Home Values in the Area
Average Home Value in this Area
Tax History
| Year | Tax Paid | Tax Assessment Tax Assessment Total Assessment is a certain percentage of the fair market value that is determined by local assessors to be the total taxable value of land and additions on the property. | Land | Improvement |
|---|---|---|---|---|
| 2025 | $3,895 | $343,500 | $0 | $343,500 |
| 2024 | $3,815 | $328,300 | $0 | $328,300 |
| 2023 | $3,674 | $293,700 | $0 | $293,700 |
| 2022 | $3,567 | $269,200 | $0 | $269,200 |
| 2021 | $3,447 | $249,800 | $0 | $249,800 |
| 2020 | $3,374 | $233,500 | $0 | $233,500 |
| 2019 | $3,114 | $206,200 | $0 | $206,200 |
| 2018 | $2,890 | $187,900 | $0 | $187,900 |
| 2017 | $2,833 | $178,600 | $0 | $178,600 |
| 2016 | $2,680 | $171,000 | $0 | $171,000 |
| 2015 | $2,603 | $158,600 | $0 | $158,600 |
Property History
| Date | Event | Price | List to Sale | Price per Sq Ft | Prior Sale |
|---|---|---|---|---|---|
| 11/05/2025 11/05/25 | For Sale | $429,000 | +61.9% | $533 / Sq Ft | |
| 03/29/2019 03/29/19 | Sold | $265,000 | +2.0% | $329 / Sq Ft | View Prior Sale |
| 02/27/2019 02/27/19 | Pending | -- | -- | -- | |
| 02/19/2019 02/19/19 | For Sale | $259,900 | +136.3% | $323 / Sq Ft | |
| 09/18/2013 09/18/13 | Sold | $110,000 | -8.3% | $137 / Sq Ft | View Prior Sale |
| 08/19/2013 08/19/13 | Pending | -- | -- | -- | |
| 08/05/2013 08/05/13 | For Sale | $119,900 | +9.0% | $149 / Sq Ft | |
| 08/04/2013 08/04/13 | Off Market | $110,000 | -- | -- | |
| 07/26/2013 07/26/13 | Price Changed | $119,900 | -6.7% | $149 / Sq Ft | |
| 07/01/2013 07/01/13 | Price Changed | $128,500 | -4.8% | $160 / Sq Ft | |
| 05/26/2013 05/26/13 | Price Changed | $135,000 | +3.9% | $168 / Sq Ft | |
| 05/04/2013 05/04/13 | For Sale | $129,900 | 0.0% | $161 / Sq Ft | |
| 04/15/2013 04/15/13 | Rented | $935 | 0.0% | -- | |
| 04/15/2013 04/15/13 | For Rent | $935 | -- | -- |
Purchase History
| Date | Type | Sale Price | Title Company |
|---|---|---|---|
| Condominium Deed | $265,000 | -- | |
| Deed | $179,000 | -- | |
| Deed | $110,000 | -- | |
| Deed | $86,000 | -- |
Mortgage History
| Date | Status | Loan Amount | Loan Type |
|---|---|---|---|
| Open | $212,000 | New Conventional | |
| Previous Owner | $136,600 | New Conventional | |
| Previous Owner | $60,200 | Purchase Money Mortgage |
Source: MLS Property Information Network (MLS PIN)
MLS Number: 73451379
APN: SALE-000027-000000-000513-000803-000803
- 41 Dearborn St
- 8 Upham St
- 18 Franklin St Unit 402
- 18 Franklin St Unit 201
- 18 Franklin St Unit 303
- 18 Franklin St Unit 203
- 112 North St
- 170 North St
- 3 S Mason St
- 103 Bridge St Unit 2
- 156 Bridge St Unit A
- 156 Bridge St Unit B
- 52 Dunlap St
- 28 Dunlap St
- 14 Lathrop St
- 0 Lot 41 Map 10 Unit 73335079
- 0 Lot 61 Map 10 Unit 73335091
- 12 Thorndike St
- 27 E Collins St
- 78 Federal St
- 11 Orchard St Unit 1
- 36 Upham St Unit 2
- 132 North St Unit 4
- 132 North St Unit 3
- 155 North St Unit 1
- 43 March St Unit 3
- 18 Burnside St
- 48 School St Unit 1
- 11 Symonds St Unit 2
- 72 Barstow St Unit 1
- 12 S Mason St Unit 3
- 11 S Mason St Unit 2
- 14 Lathrop St Unit 1
- 14 Lathrop St Unit 2
- 28 Federal St Unit 5
- 17 Pickman St Unit 2
- 10-12 Lynde St Unit 5
- 65 Washington St Unit 502
- 10 Tremont St Unit 1
- 15 Lynde St Unit 22
