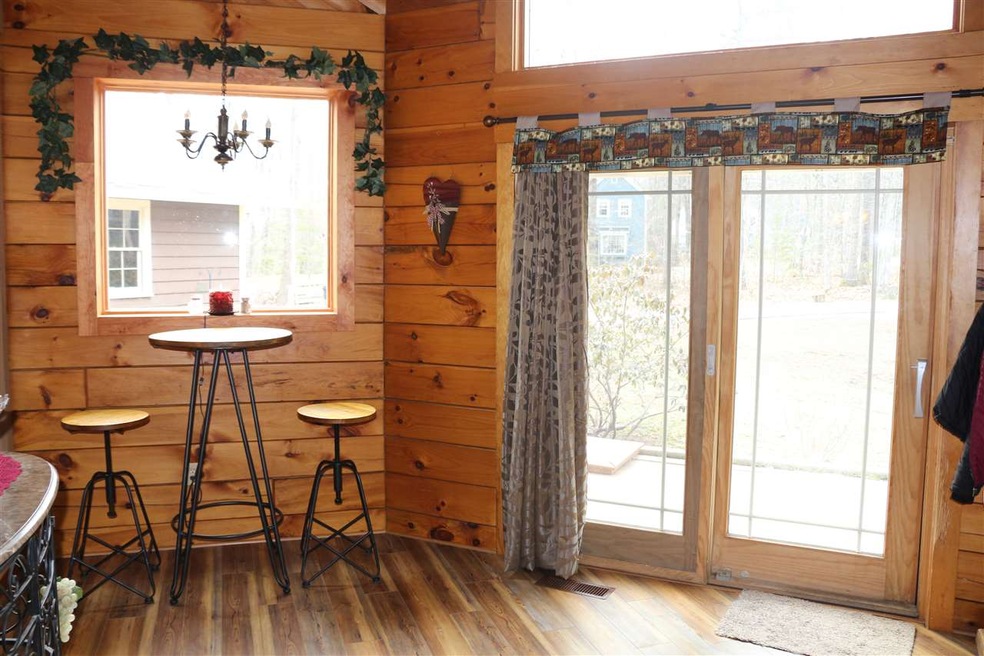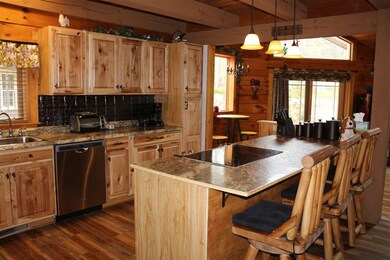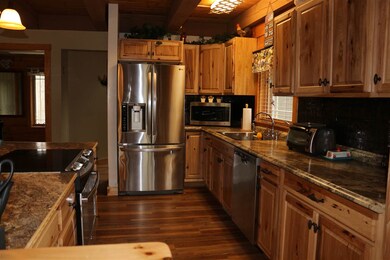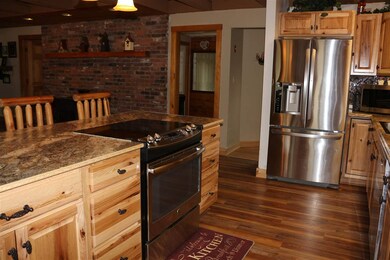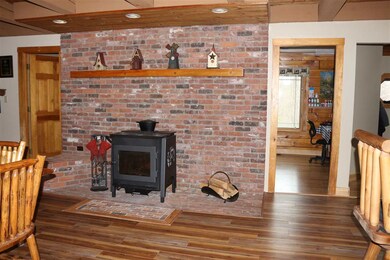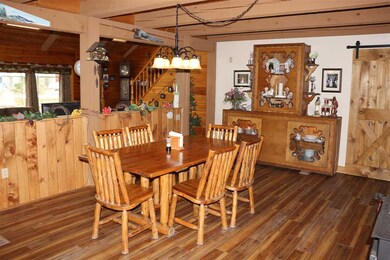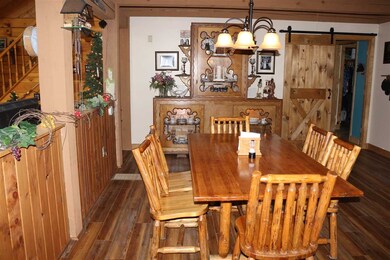
5 Lark St Wolfeboro, NH 03894
Highlights
- Deck
- Cathedral Ceiling
- Log Cabin
- Wood Burning Stove
- Wood Flooring
- Open to Family Room
About This Home
As of June 2021The boat launch at Libby Museum on Lake Winnipesaukee and Mirror Lake access are just down the street from this charming 4 bedroom log home. Looking for a brand new kitchen? We've had a complete makeover including new cabinets, flooring, appliances, countertops, fixtures and a fantastic island that seats 3 to 4. The family/dining room features a 1 season old Woodstock Soapstone woodstove, new flooring and lots of natural light. The first floor master bedroom features direct access to the private deck, the living room is 30' long with new flooring, 3 sets of atrium doors onto a new wrap around deck, cathedral ceilings and an open stairway to the 2nd floor balcony and bedrooms. This bright, sunny home also features a 3 season porch and 2 car attached garage. Completed clearing of the front yard trees is in process.
Home Details
Home Type
- Single Family
Est. Annual Taxes
- $4,377
Year Built
- Built in 1987
Lot Details
- 0.71 Acre Lot
- Level Lot
Parking
- 2 Car Attached Garage
Home Design
- Log Cabin
- Concrete Foundation
- Shingle Roof
- Wood Siding
Interior Spaces
- 2,278 Sq Ft Home
- 1.75-Story Property
- Cathedral Ceiling
- Ceiling Fan
- Skylights
- Wood Burning Stove
- Combination Kitchen and Dining Room
Kitchen
- Open to Family Room
- Electric Range
- Stove
- Range Hood
- Microwave
- Dishwasher
Flooring
- Wood
- Ceramic Tile
Bedrooms and Bathrooms
- 4 Bedrooms
- En-Suite Primary Bedroom
Laundry
- Laundry on main level
- Dryer
- Washer
Basement
- Interior Basement Entry
- Crawl Space
Accessible Home Design
- Roll-in Shower
- Handicap Modified
- Hard or Low Nap Flooring
- Accessible Parking
Outdoor Features
- Deck
- Enclosed Patio or Porch
Schools
- Carpenter Elementary School
- Kingswood Regional Middle School
- Kingswood Regional High School
Utilities
- Forced Air Heating System
- Heating System Uses Oil
- Electric Water Heater
- Septic Tank
- Cable TV Available
Community Details
- Robin Acres Subdivision
Listing and Financial Details
- Tax Lot 48
- 15% Total Tax Rate
Ownership History
Purchase Details
Home Financials for this Owner
Home Financials are based on the most recent Mortgage that was taken out on this home.Purchase Details
Home Financials for this Owner
Home Financials are based on the most recent Mortgage that was taken out on this home.Purchase Details
Home Financials for this Owner
Home Financials are based on the most recent Mortgage that was taken out on this home.Similar Homes in Wolfeboro, NH
Home Values in the Area
Average Home Value in this Area
Purchase History
| Date | Type | Sale Price | Title Company |
|---|---|---|---|
| Warranty Deed | $475,000 | None Available | |
| Warranty Deed | $290,000 | -- | |
| Warranty Deed | $233,000 | -- |
Mortgage History
| Date | Status | Loan Amount | Loan Type |
|---|---|---|---|
| Open | $100,000 | Credit Line Revolving | |
| Previous Owner | $11,224 | FHA | |
| Previous Owner | $284,747 | FHA | |
| Previous Owner | $133,000 | Purchase Money Mortgage |
Property History
| Date | Event | Price | Change | Sq Ft Price |
|---|---|---|---|---|
| 06/21/2021 06/21/21 | Sold | $475,000 | +1.2% | $209 / Sq Ft |
| 05/24/2021 05/24/21 | Pending | -- | -- | -- |
| 05/21/2021 05/21/21 | Price Changed | $469,500 | -3.2% | $206 / Sq Ft |
| 05/03/2021 05/03/21 | For Sale | $485,000 | +67.2% | $213 / Sq Ft |
| 07/23/2018 07/23/18 | Sold | $290,000 | -3.3% | $127 / Sq Ft |
| 06/04/2018 06/04/18 | Pending | -- | -- | -- |
| 05/30/2018 05/30/18 | Price Changed | $300,000 | -12.5% | $132 / Sq Ft |
| 04/26/2018 04/26/18 | For Sale | $343,000 | +47.2% | $151 / Sq Ft |
| 06/05/2017 06/05/17 | Sold | $233,000 | -7.9% | $102 / Sq Ft |
| 05/06/2017 05/06/17 | Pending | -- | -- | -- |
| 04/18/2017 04/18/17 | For Sale | $253,000 | -- | $111 / Sq Ft |
Tax History Compared to Growth
Tax History
| Year | Tax Paid | Tax Assessment Tax Assessment Total Assessment is a certain percentage of the fair market value that is determined by local assessors to be the total taxable value of land and additions on the property. | Land | Improvement |
|---|---|---|---|---|
| 2024 | $5,748 | $361,500 | $61,900 | $299,600 |
| 2023 | $5,177 | $352,400 | $65,100 | $287,300 |
| 2022 | $4,659 | $352,400 | $65,100 | $287,300 |
| 2021 | $4,817 | $352,400 | $65,100 | $287,300 |
| 2020 | $4,651 | $357,500 | $65,100 | $292,400 |
| 2019 | $4,628 | $292,200 | $61,900 | $230,300 |
| 2018 | $4,617 | $292,200 | $61,900 | $230,300 |
| 2017 | $4,377 | $292,200 | $61,900 | $230,300 |
| 2016 | $4,275 | $292,200 | $61,900 | $230,300 |
| 2015 | $3,992 | $286,200 | $61,900 | $224,300 |
| 2014 | $3,675 | $282,500 | $57,100 | $225,400 |
| 2013 | $3,624 | $282,500 | $57,100 | $225,400 |
Agents Affiliated with this Home
-
C
Seller's Agent in 2021
Courtney Carrier
Coldwell Banker Realty Gilford NH
-
Stacie Logan

Buyer's Agent in 2021
Stacie Logan
J. Borstell Real Estate
(978) 882-2269
1 in this area
106 Total Sales
-
Fae Moore

Seller's Agent in 2018
Fae Moore
BHHS Verani Wolfeboro
(603) 833-0644
44 in this area
76 Total Sales
-
Adam Dow

Buyer's Agent in 2017
Adam Dow
KW Coastal and Lakes & Mountains Realty/Wolfeboro
(603) 867-7311
199 in this area
1,219 Total Sales
Map
Source: PrimeMLS
MLS Number: 4688616
APN: WOLF-000126-000048
- 3 Tern Ln
- 1 Museum Shores Rd
- 3 Dove St
- 33 Museum Shores Rd
- 24 McCarthy Anna Rd
- 680 N Main St Unit 13
- 14 Governor Wentworth Hwy
- 19 Governor Wentworth Hwy
- 28 Jasons Way
- 16 Christopher Ct
- 2 Jordan Way
- 40 Harbor Way Unit 21
- 68 Governor Wentworth Hwy Unit 1
- 677 Pine Hill Rd
- 17 Waumbeck Rd
- 74 Keewaydin Rd
- 185 Ambrose Way
- 165 Ambrose Way
- 9 Wolfeboro Common
- 12 Laurel Cir
