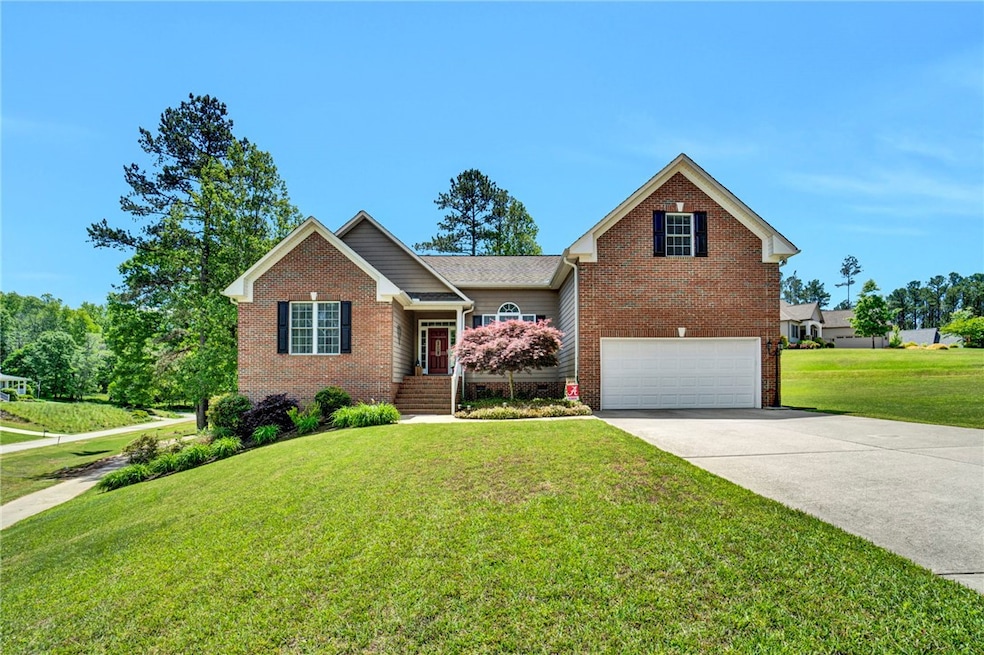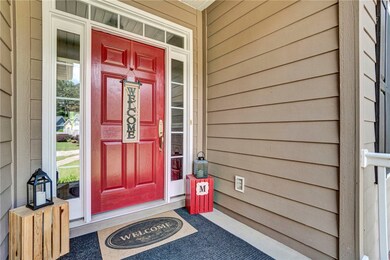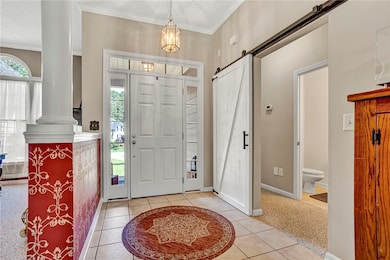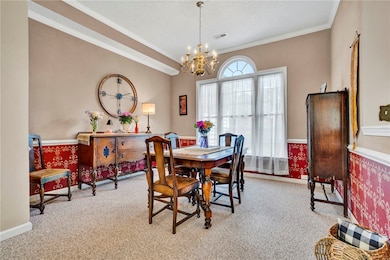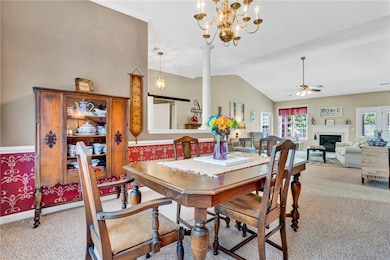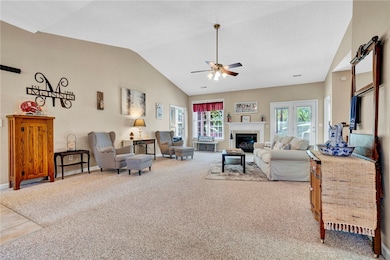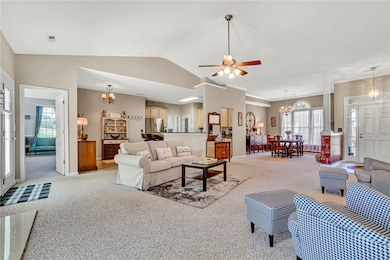
5 Laurelcrest Ln Travelers Rest, SC 29690
Estimated payment $4,214/month
Highlights
- On Golf Course
- Fitness Center
- Deck
- Tigerville Elementary School Rated A
- Mountain View
- Traditional Architecture
About This Home
Welcome to 5 Laurelcrest Lane – A Rare Gem in the Prestigious Cherokee Valley Community! Nestled on a beautifully landscaped corner lot in the highly sought-after Cherokee Valley, this stunning home offers space, style, and versatility for today’s modern lifestyle. From the moment you arrive, you’ll be impressed by the curb appeal—gorgeous brick and hardboard siding, mature landscaping, and elegant transom windows framing the entryway. Step inside to a spacious traditional floor plan that immediately feels like home. To the right, a formal dining room is perfect for hosting dinner parties, while straight ahead, an expansive living room with a cozy gas log fireplace flows seamlessly into the kitchen and breakfast area—ideal for entertaining. The kitchen is a chef’s delight with abundant cabinetry, granite countertops, a dedicated pantry, and easy access to the living spaces so you’re always part of the action. Need a quiet retreat or a home office? Just off the living room, a separate den with French doors offers the flexibility for a sitting room, workspace, or playroom. The bedrooms in this home are truly impressive as well. The oversized primary suite is a standout feature with its ensuite bathroom, complete with a walk-in shower, garden tub, dual vanity, and a generous walk-in closet. On the opposite side of the home, two spacious bedrooms share a convenient Jack-and-Jill bathroom, making this layout ideal for both privacy and functionality. A walk-in laundry room located just off the kitchen also serves as a pass-through to the attached two-car garage. Upstairs, a large recreational room offers the perfect space for a game room, media room, or home gym. Head downstairs and visit your partially finished basement—a rare and valuable feature. This lower-level mother-in-law suite includes its own living area, kitchenette, full bath, and walk-in closet, plus a private exterior entrance—perfect for multigenerational living or rental potential. The unfinished storage room in the basement is great for additional storage or a separate workshop. Enjoy peaceful mornings or sunset views from your back deck overlooking the fourth green of the Cherokee Valley Golf Course. Residents of Cherokee Valley enjoy an active lifestyle with access to golf, dining, a fitness center, and a family-friendly, resort-style pool. Despite being just minutes from Downtown Greenville, Downtown Travelers Rest, and North Greenville University, the serene mountain backdrop makes you feel like you're a world away. Don’t miss your chance to own a home in one of the most sought-after communities in the area! This is not just a home, it's a lifestyle! Schedule your showing today.
Home Details
Home Type
- Single Family
Est. Annual Taxes
- $2,087
Year Built
- Built in 2004
Lot Details
- 0.43 Acre Lot
- On Golf Course
- Corner Lot
- Level Lot
- Landscaped with Trees
HOA Fees
- $24 Monthly HOA Fees
Parking
- 2 Car Attached Garage
- Garage Door Opener
- Driveway
Home Design
- Traditional Architecture
- Brick Exterior Construction
- Cement Siding
Interior Spaces
- 4,575 Sq Ft Home
- 1.5-Story Property
- Smooth Ceilings
- Cathedral Ceiling
- Ceiling Fan
- Gas Log Fireplace
- Blinds
- French Doors
- Separate Formal Living Room
- Bonus Room
- Workshop
- Mountain Views
- Laundry Room
Kitchen
- Breakfast Room
- Dishwasher
- Granite Countertops
- Disposal
Flooring
- Carpet
- Ceramic Tile
- Vinyl Plank
Bedrooms and Bathrooms
- 4 Bedrooms
- Main Floor Bedroom
- Walk-In Closet
- Jack-and-Jill Bathroom
- In-Law or Guest Suite
- Bathroom on Main Level
- Dual Sinks
- Bathtub
- Garden Bath
- Separate Shower
Partially Finished Basement
- Heated Basement
- Basement Fills Entire Space Under The House
- Natural lighting in basement
Outdoor Features
- Deck
- Patio
- Front Porch
Schools
- Tigerville Elementary School
- Blue Ridge Middle School
- Blue Ridge High School
Utilities
- Cooling Available
- Central Heating
- Underground Utilities
- Cable TV Available
Additional Features
- Low Threshold Shower
- Outside City Limits
Listing and Financial Details
- Tax Lot 53
- Assessor Parcel Number 0650.06-01-024.00
Community Details
Overview
- Cherokee Valley Subdivision
Recreation
- Golf Course Community
- Tennis Courts
- Fitness Center
- Community Pool
Map
Home Values in the Area
Average Home Value in this Area
Tax History
| Year | Tax Paid | Tax Assessment Tax Assessment Total Assessment is a certain percentage of the fair market value that is determined by local assessors to be the total taxable value of land and additions on the property. | Land | Improvement |
|---|---|---|---|---|
| 2024 | $2,134 | $12,740 | $1,800 | $10,940 |
| 2023 | $2,134 | $12,740 | $1,800 | $10,940 |
| 2022 | $2,009 | $12,740 | $1,800 | $10,940 |
| 2021 | $2,039 | $12,740 | $1,800 | $10,940 |
| 2020 | $1,956 | $12,870 | $2,000 | $10,870 |
| 2019 | $1,958 | $12,870 | $2,000 | $10,870 |
| 2018 | $1,914 | $12,870 | $2,000 | $10,870 |
| 2017 | $1,918 | $12,870 | $2,000 | $10,870 |
| 2016 | $1,845 | $321,680 | $50,000 | $271,680 |
| 2015 | $1,844 | $321,680 | $50,000 | $271,680 |
| 2014 | $1,835 | $324,030 | $50,000 | $274,030 |
Property History
| Date | Event | Price | Change | Sq Ft Price |
|---|---|---|---|---|
| 05/12/2025 05/12/25 | For Sale | $725,000 | +121.7% | $205 / Sq Ft |
| 06/24/2020 06/24/20 | Sold | $327,000 | -3.5% | $96 / Sq Ft |
| 11/26/2019 11/26/19 | Price Changed | $339,000 | -0.3% | $100 / Sq Ft |
| 10/18/2019 10/18/19 | For Sale | $339,900 | -- | $100 / Sq Ft |
Purchase History
| Date | Type | Sale Price | Title Company |
|---|---|---|---|
| Deed | $327,000 | None Available | |
| Special Warranty Deed | $200,000 | -- | |
| Deed | $48,150 | -- |
Mortgage History
| Date | Status | Loan Amount | Loan Type |
|---|---|---|---|
| Open | $310,000 | New Conventional | |
| Previous Owner | $282,000 | New Conventional | |
| Previous Owner | $160,000 | New Conventional | |
| Previous Owner | $284,000 | Unknown | |
| Previous Owner | $35,000 | Credit Line Revolving | |
| Previous Owner | $276,000 | Unknown | |
| Previous Owner | $34,400 | Unknown | |
| Previous Owner | $50,000 | Unknown |
Similar Homes in Travelers Rest, SC
Source: Western Upstate Multiple Listing Service
MLS Number: 20287523
APN: 0650.06-01-024.00
- 2743 E Tyger Bridge Rd
- 5380 Locust Hill Rd
- 308 Bates View Dr Unit A
- 209 Daystrom Dr
- 218 Forest Dr
- 214 Forest Dr
- 211 Meritage St
- 507b W McElhaney Rd
- 1 Solis Ct
- 125 Pinestone Dr
- 1600 Brooks Pointe Cir
- 1150 Reid School Rd
- 5 Avis Ct
- 1201 Winding Way
- 512 Saint Mark Rd
- 1018 Fox Row
- 424 Lakeview Dr
- 404 St Mark Rd
- 987 Altamont Rd
- 4 Sandwort Ln
