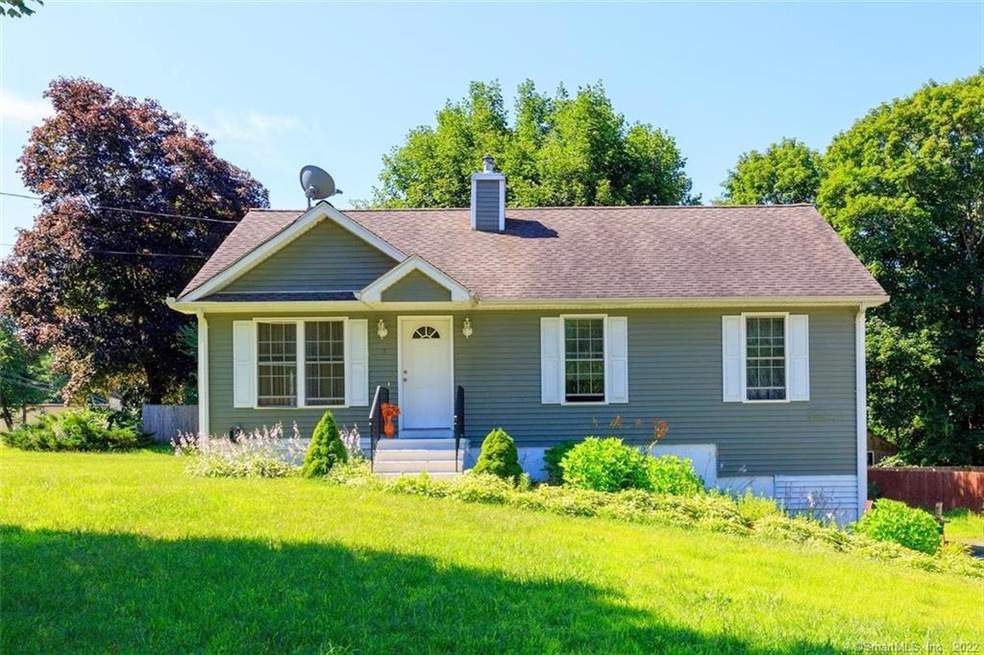
5 Lewis Blvd Danielson, CT 06239
Highlights
- Deck
- Attic
- No HOA
- Ranch Style House
- Corner Lot
- Baseboard Heating
About This Home
As of August 2021Move-in ready 5 bed, 2 bath ranch in like-new condition! The main level features an open floor plan living room, dining area, and kitchen area with vaulted ceilings and gleaming hardwood floors. Off the dining area are sliding glass doors that lead onto the 10 x 12 wood deck – a perfect spot to have your morning coffee! On the main level are three carpeted bedrooms and a full bath with a tub. Downstairs is a fully finished basement with separate entry! Downstairs suite features a bedroom / family room, sitting room with laundry hookup, and a room currently being used as bedroom space with a sliding glass door walkout. Located close to dining, parks, and shopping with easy access to Rt 12, Rt 6, Rt 101, and I-395. Schedule your showing today!
Last Agent to Sell the Property
First Choice Realty License #REB.0791866 Listed on: 05/17/2021
Co-Listed By
Tess Grous
CR Premier Properties License #RES.0820361
Last Buyer's Agent
Matthew Ross
Hope Real Estate Group, Inc. License #REB.0790300
Home Details
Home Type
- Single Family
Est. Annual Taxes
- $3,417
Year Built
- Built in 2009
Lot Details
- 10,019 Sq Ft Lot
- Corner Lot
- Cleared Lot
- Property is zoned MEDIUM
Home Design
- Ranch Style House
- Concrete Foundation
- Frame Construction
- Asphalt Shingled Roof
- Vinyl Siding
Interior Spaces
- Attic or Crawl Hatchway Insulated
- Laundry on lower level
Kitchen
- Oven or Range
- Range Hood
- Dishwasher
Bedrooms and Bathrooms
- 5 Bedrooms
- 2 Full Bathrooms
Finished Basement
- Walk-Out Basement
- Basement Fills Entire Space Under The House
Parking
- Parking Deck
- Gravel Driveway
- On-Street Parking
Outdoor Features
- Deck
Utilities
- Baseboard Heating
- Heating System Uses Oil
- Heating System Uses Oil Above Ground
- Oil Water Heater
Community Details
- No Home Owners Association
Ownership History
Purchase Details
Home Financials for this Owner
Home Financials are based on the most recent Mortgage that was taken out on this home.Purchase Details
Home Financials for this Owner
Home Financials are based on the most recent Mortgage that was taken out on this home.Purchase Details
Purchase Details
Purchase Details
Similar Homes in Danielson, CT
Home Values in the Area
Average Home Value in this Area
Purchase History
| Date | Type | Sale Price | Title Company |
|---|---|---|---|
| Warranty Deed | $356,000 | None Available | |
| Warranty Deed | $155,000 | -- | |
| Warranty Deed | $155,000 | -- | |
| Warranty Deed | $258,000 | -- | |
| Warranty Deed | $258,000 | -- | |
| Warranty Deed | $136,774 | -- | |
| Warranty Deed | $136,774 | -- | |
| Not Resolvable | $75,000 | -- |
Mortgage History
| Date | Status | Loan Amount | Loan Type |
|---|---|---|---|
| Open | $345,320 | Purchase Money Mortgage | |
| Previous Owner | $150,253 | No Value Available | |
| Previous Owner | $161,119 | No Value Available |
Property History
| Date | Event | Price | Change | Sq Ft Price |
|---|---|---|---|---|
| 05/21/2025 05/21/25 | Rented | $1,500 | 0.0% | -- |
| 04/02/2025 04/02/25 | For Rent | $1,500 | 0.0% | -- |
| 08/16/2021 08/16/21 | Sold | $253,000 | -3.8% | $122 / Sq Ft |
| 08/09/2021 08/09/21 | Pending | -- | -- | -- |
| 06/02/2021 06/02/21 | Price Changed | $263,000 | -4.0% | $126 / Sq Ft |
| 05/17/2021 05/17/21 | For Sale | $274,000 | -- | $132 / Sq Ft |
Tax History Compared to Growth
Tax History
| Year | Tax Paid | Tax Assessment Tax Assessment Total Assessment is a certain percentage of the fair market value that is determined by local assessors to be the total taxable value of land and additions on the property. | Land | Improvement |
|---|---|---|---|---|
| 2024 | $5,001 | $226,610 | $26,010 | $200,600 |
| 2023 | $4,159 | $145,150 | $21,600 | $123,550 |
| 2022 | $3,918 | $145,600 | $22,050 | $123,550 |
| 2021 | $3,918 | $145,600 | $22,050 | $123,550 |
| 2020 | $3,835 | $145,600 | $22,050 | $123,550 |
| 2019 | $3,911 | $145,600 | $22,050 | $123,550 |
| 2017 | $3,222 | $110,320 | $14,070 | $96,250 |
| 2016 | $3,211 | $110,320 | $14,070 | $96,250 |
| 2015 | $3,233 | $110,320 | $14,070 | $96,250 |
| 2014 | $3,145 | $110,320 | $14,070 | $96,250 |
Agents Affiliated with this Home
-
Sharon Pelletier

Seller's Agent in 2025
Sharon Pelletier
Hope Real Estate Group, Inc.
(508) 954-7222
54 Total Sales
-
Elizabeth Scranton

Buyer's Agent in 2025
Elizabeth Scranton
Kazantzis Real Estate, LLC
(860) 995-5770
9 Total Sales
-
Kara Mazzola

Seller's Agent in 2021
Kara Mazzola
First Choice Realty
(860) 933-7337
15 in this area
207 Total Sales
-

Seller Co-Listing Agent in 2021
Tess Grous
CR Premier Properties
(860) 455-5044
-
M
Buyer's Agent in 2021
Matthew Ross
Hope Real Estate Group, Inc.
(774) 535-4285
1 in this area
3 Total Sales
Map
Source: SmartMLS
MLS Number: 170399615
APN: KILL-000159-000000-000133
